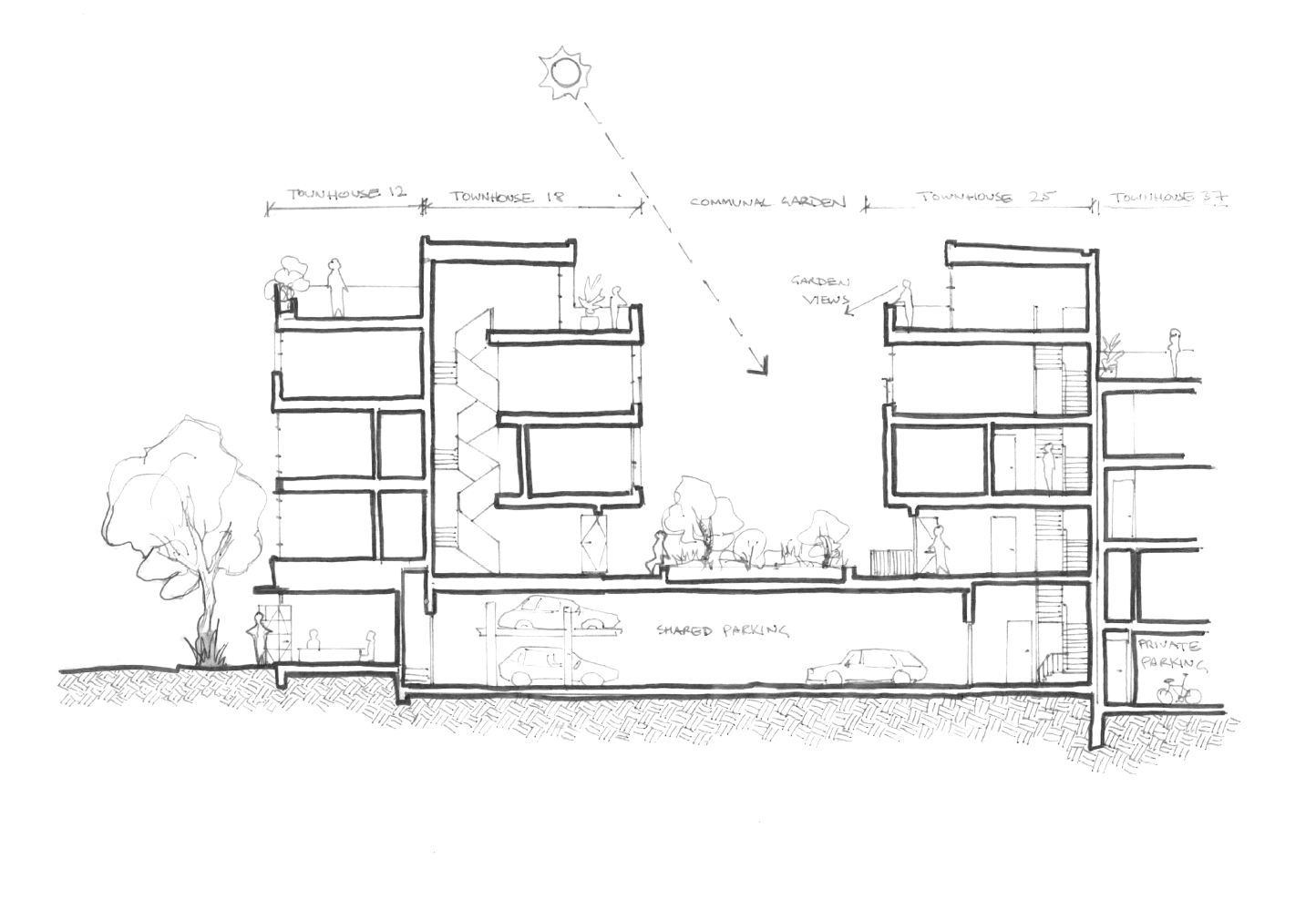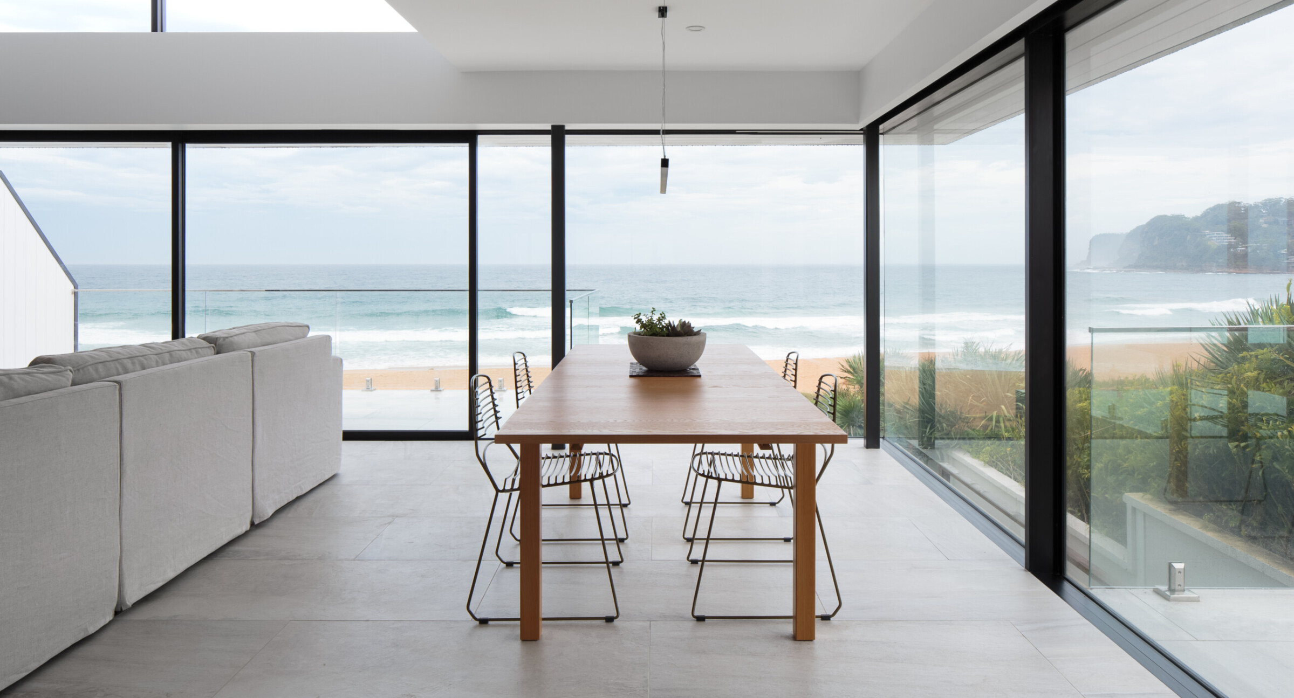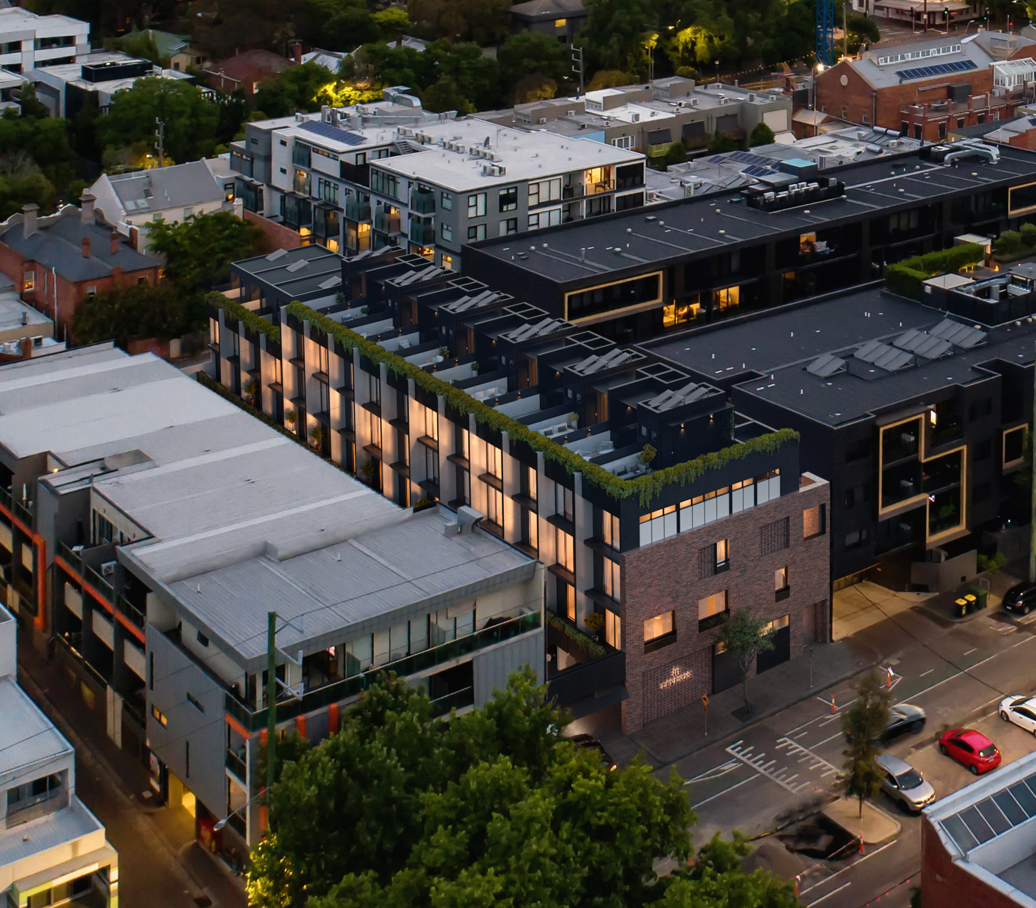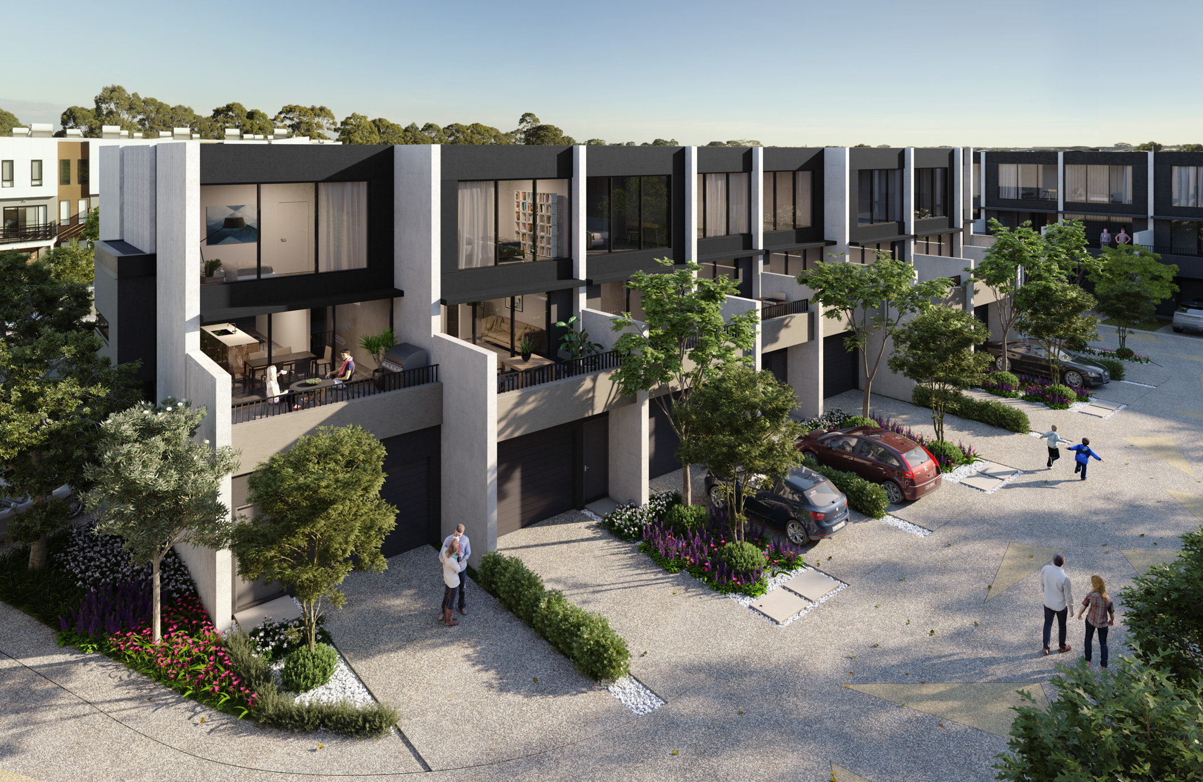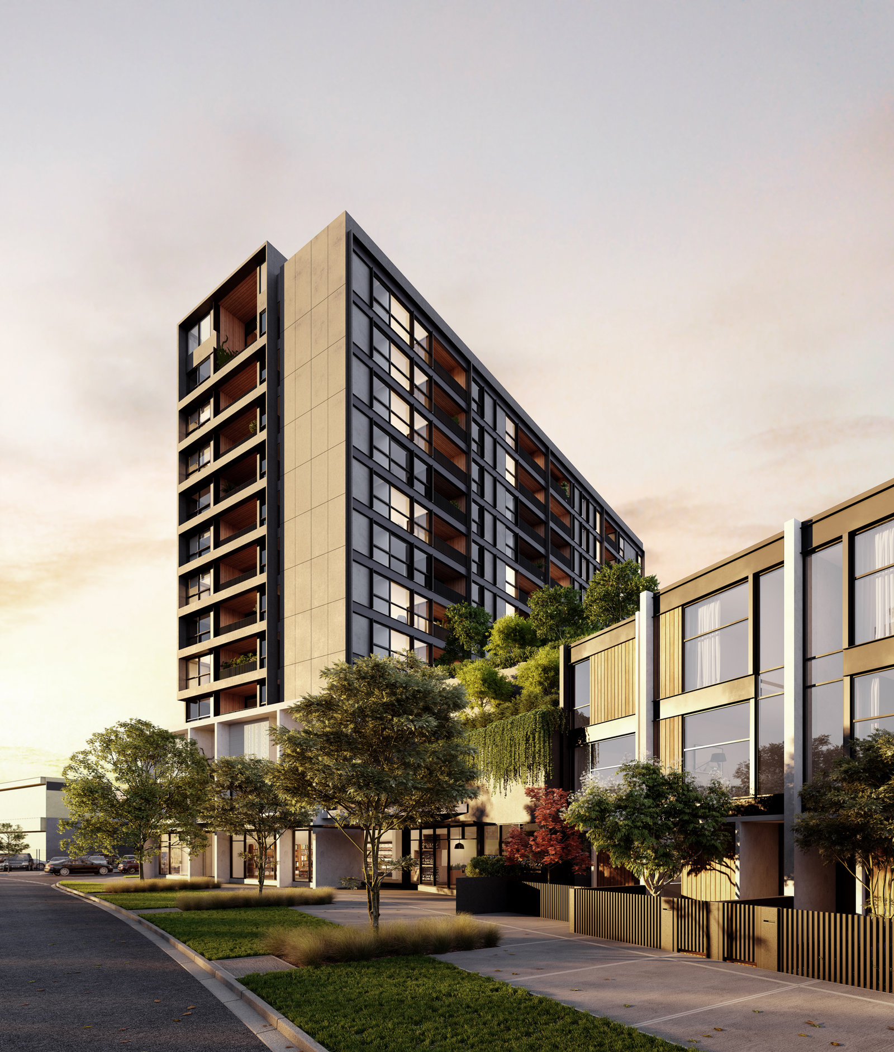Townhaus
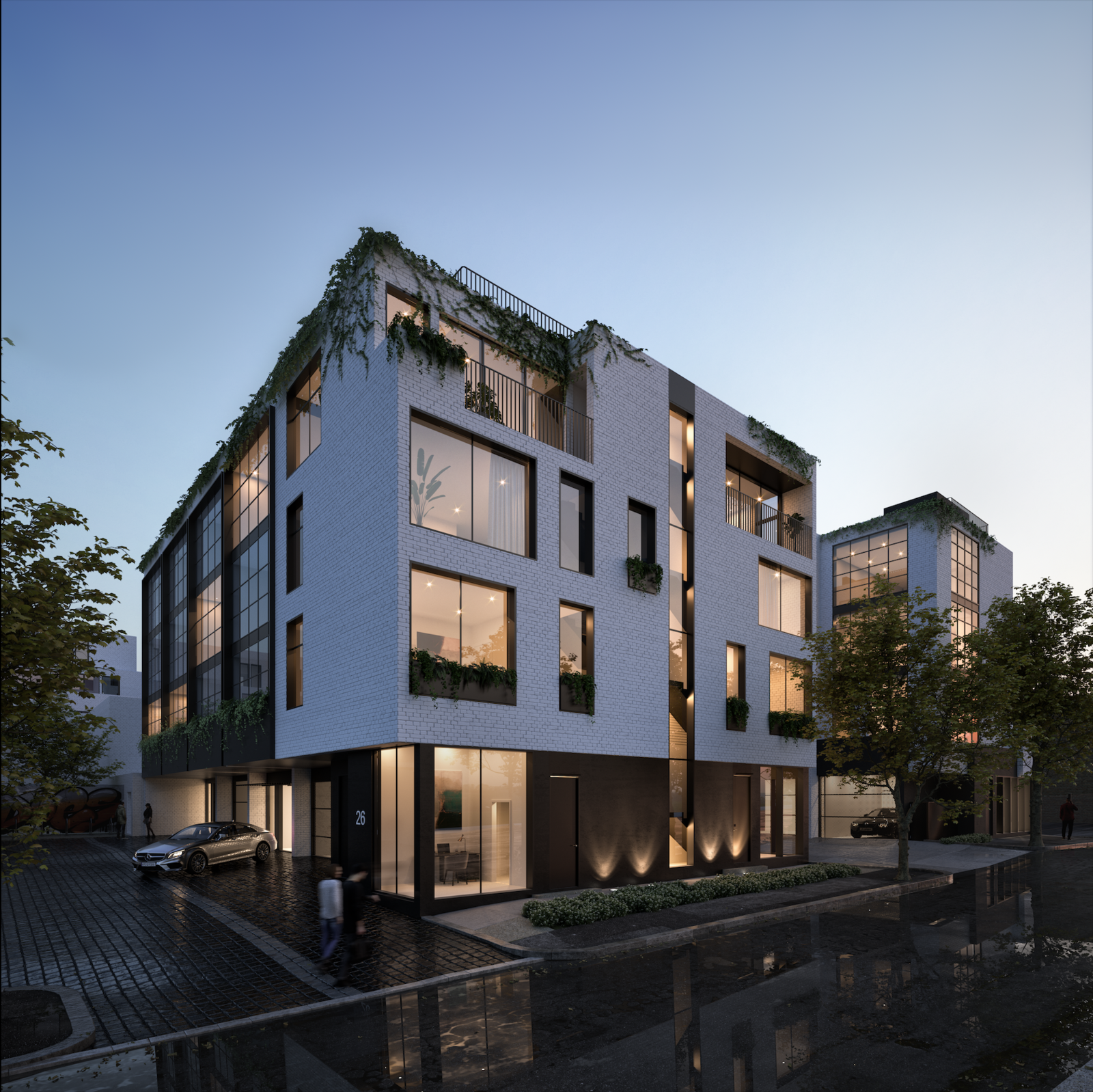
West Melbourne’s eclectic mix of Victorian terraces, warehouses and modern apartment buildings has inspired the masterplan of these high-quality townhouses.
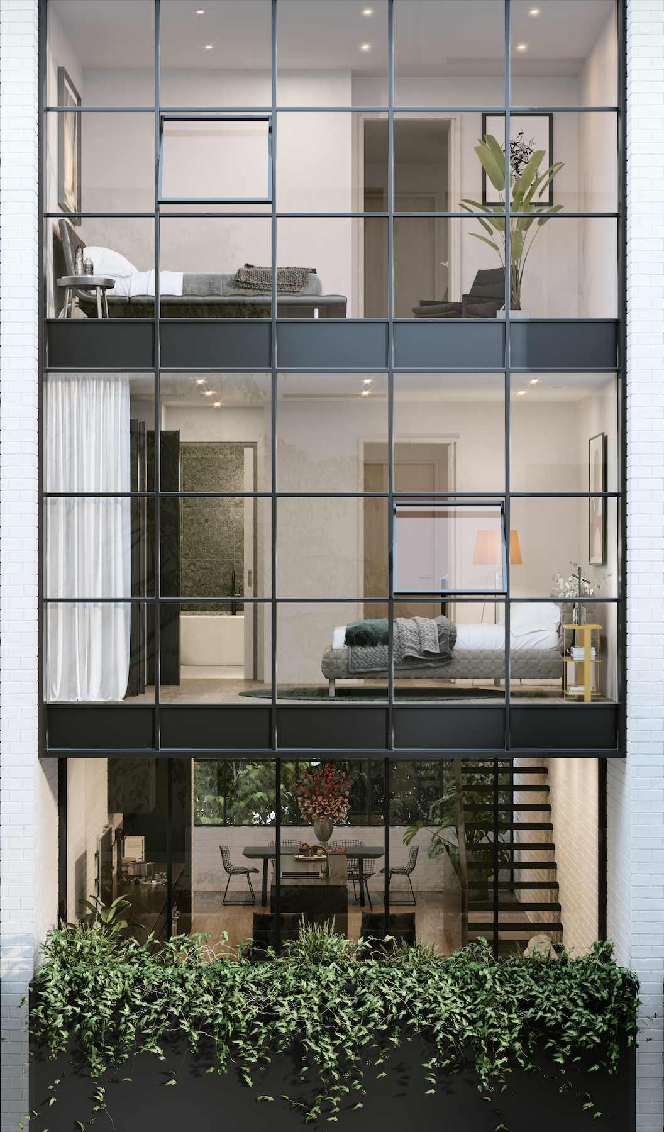

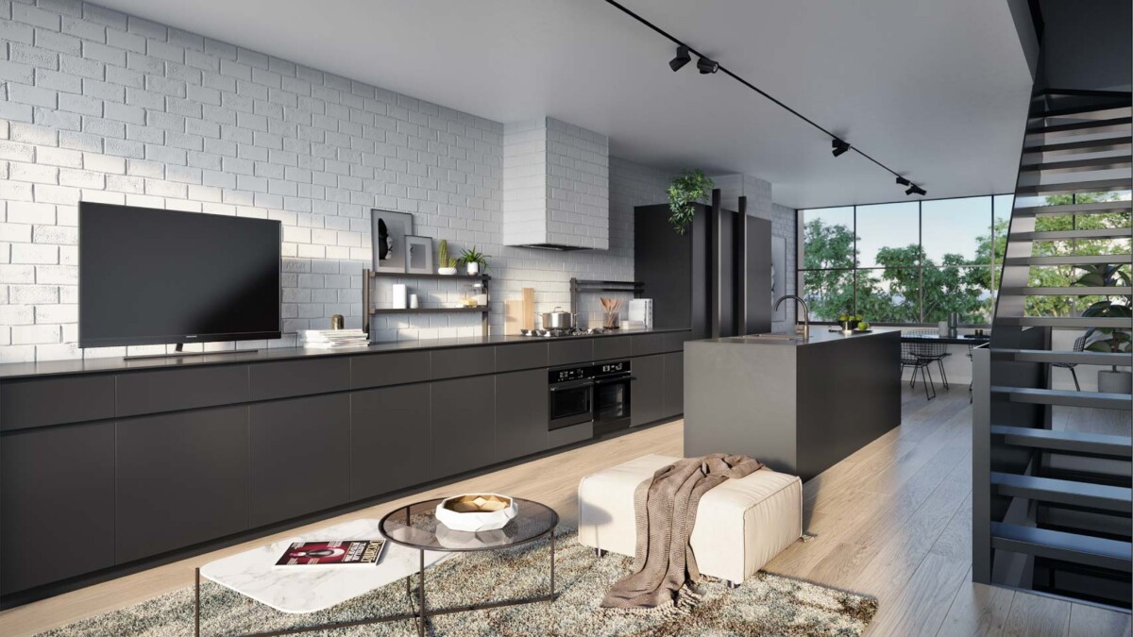

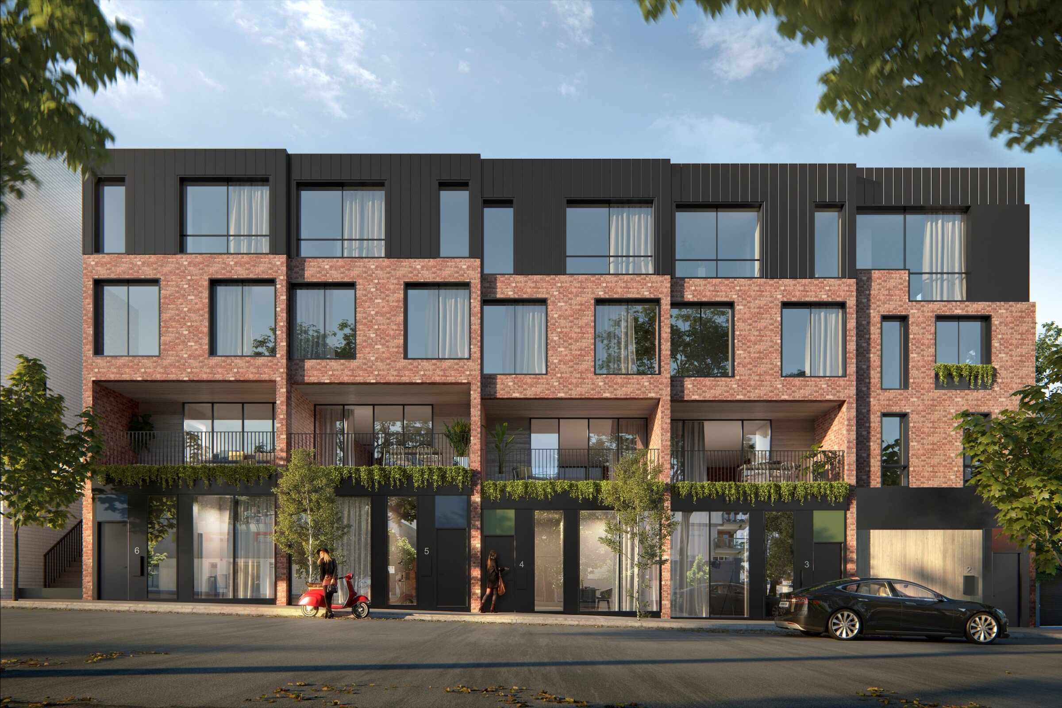


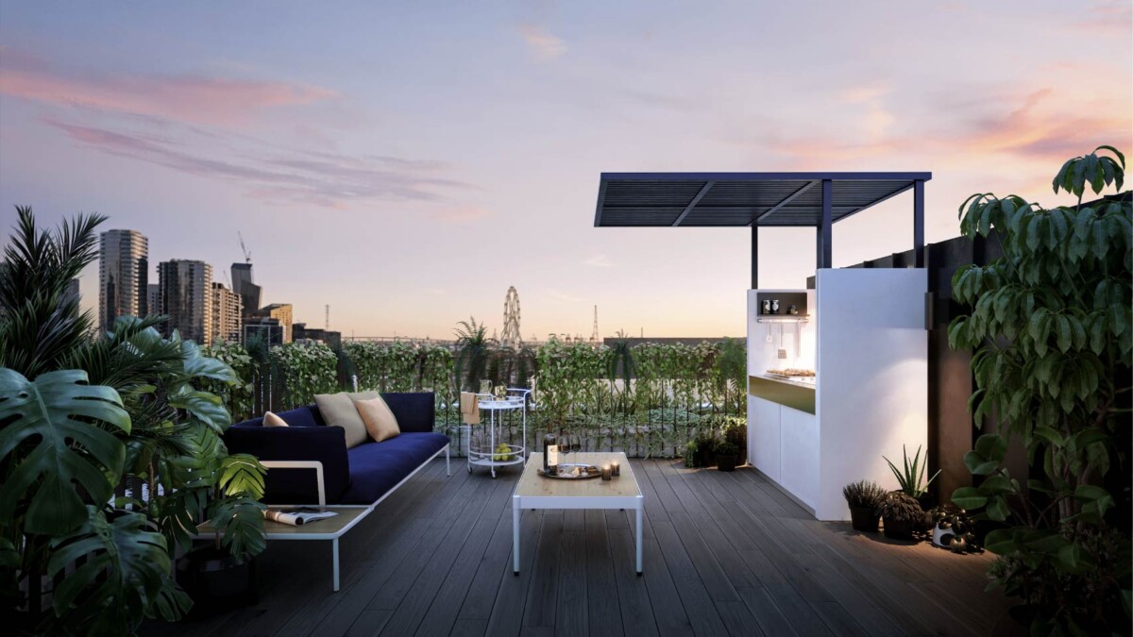
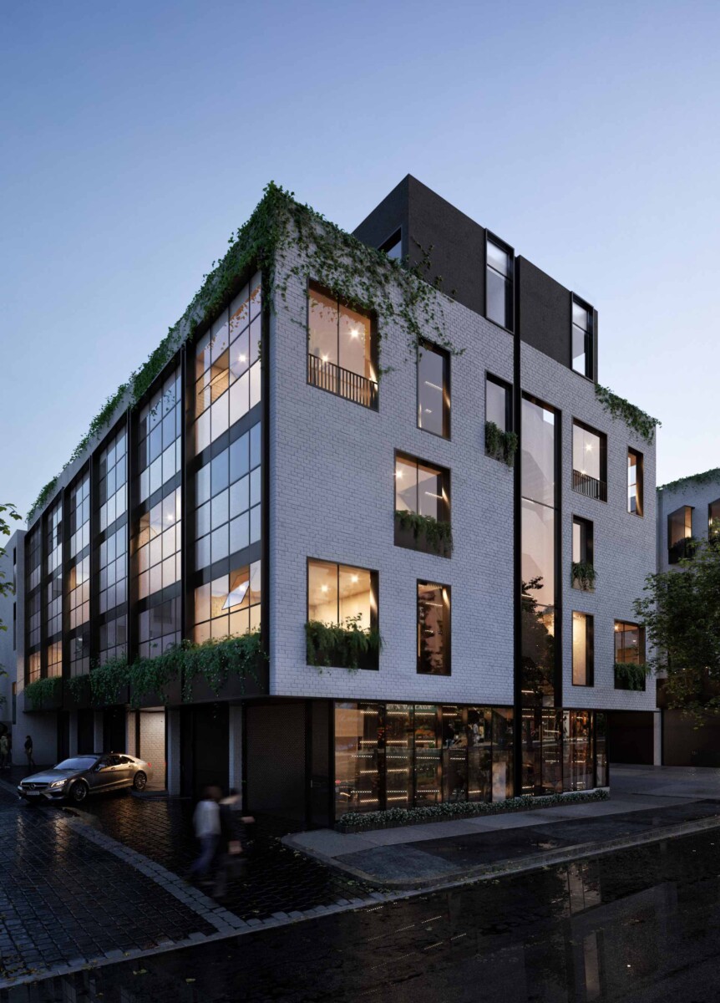
Process
Information
Designing highly considered townhouses.
Genton devised the masterplan for a series of high-quality, owner-occupier townhouses in West Melbourne. Each of the individual townhouses will enjoy a detached interface connected by a communal above ground car park. The townhouses will offer residents larger living spaces, spread across either three to four levels, appointed with luxury interiors. Careful consideration has been given to the streetscape to create privacy, which gives a sense of seclusion within the precinct.
West Melbourne’s eclectic mix of Victorian terraces, warehouses and modern apartment buildings directly influences the exterior juxtaposition of industrial, contemporary and delicate design elements. Black geometric frames, encasing large windows, are offset by painted white and natural brick, evoking the image of an artist’s studio. Simple, linear lines and angles, with a rustic material palette of metal mesh and powder coated steel, are balanced through greenery that adds soft bursts of natural colour throughout the residences.



