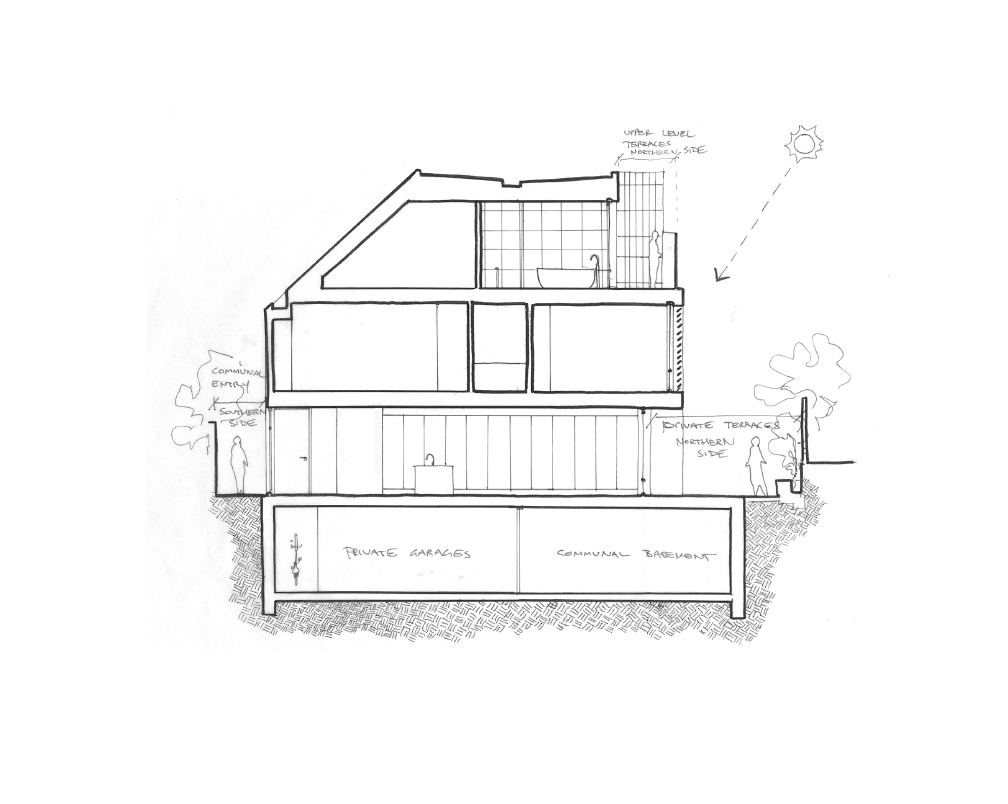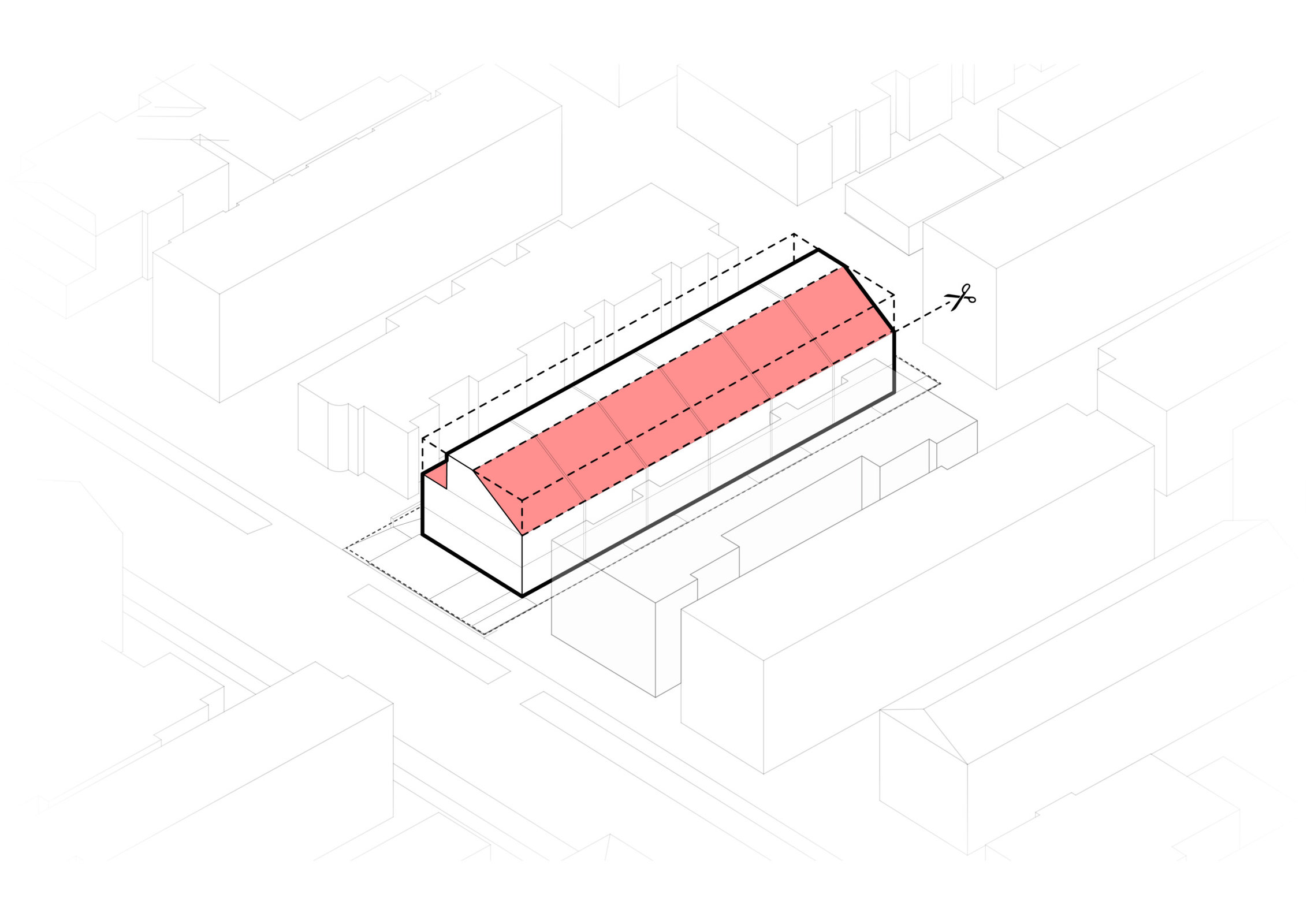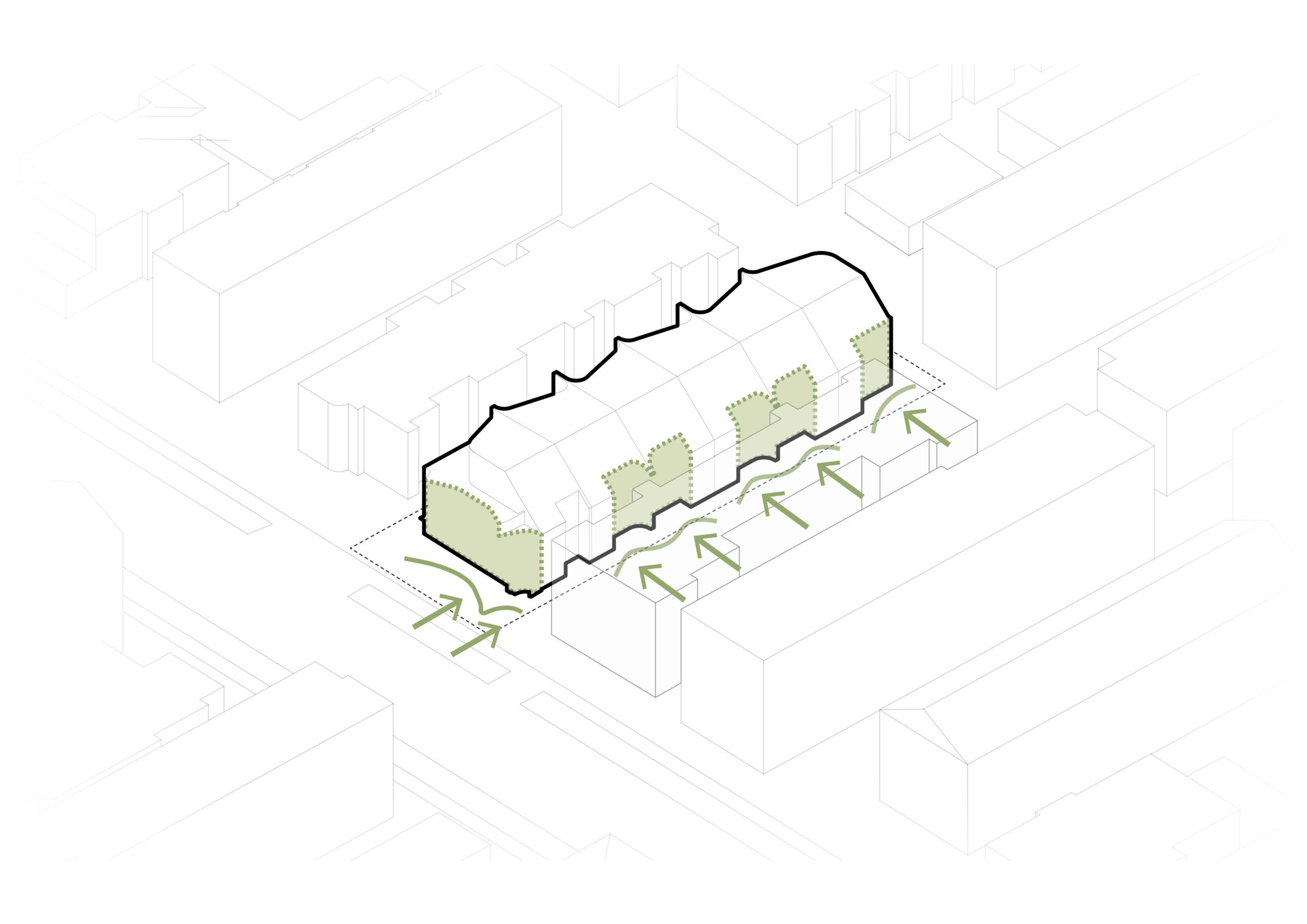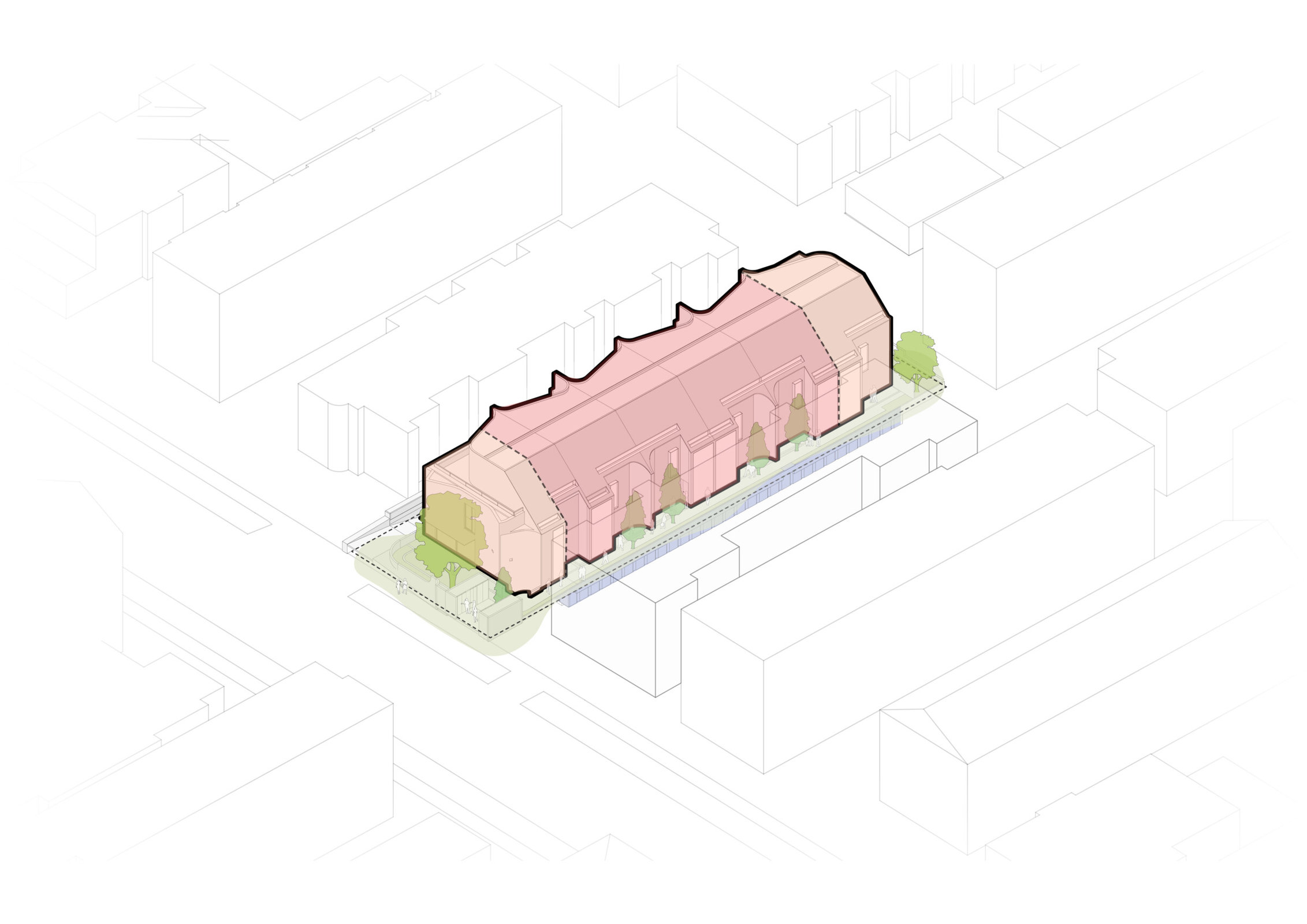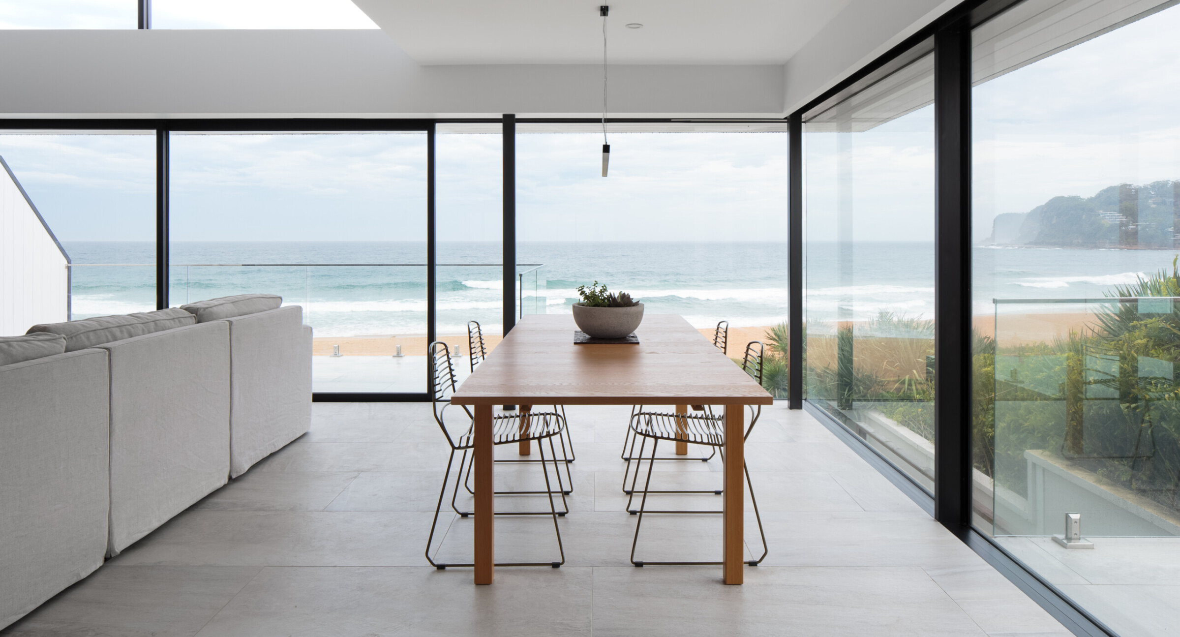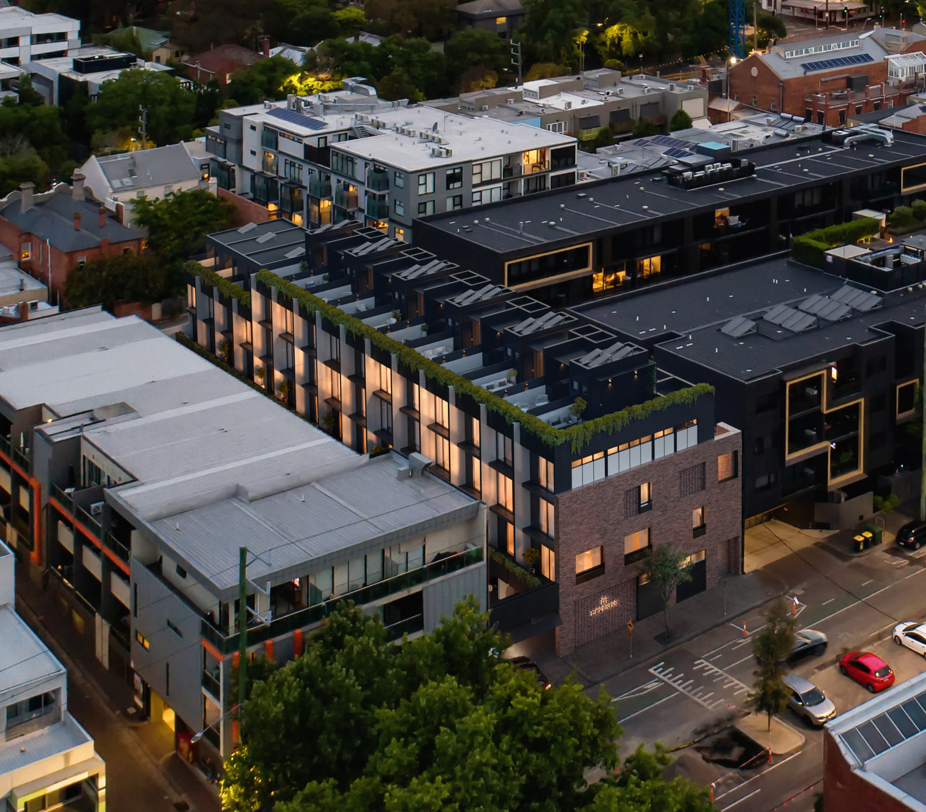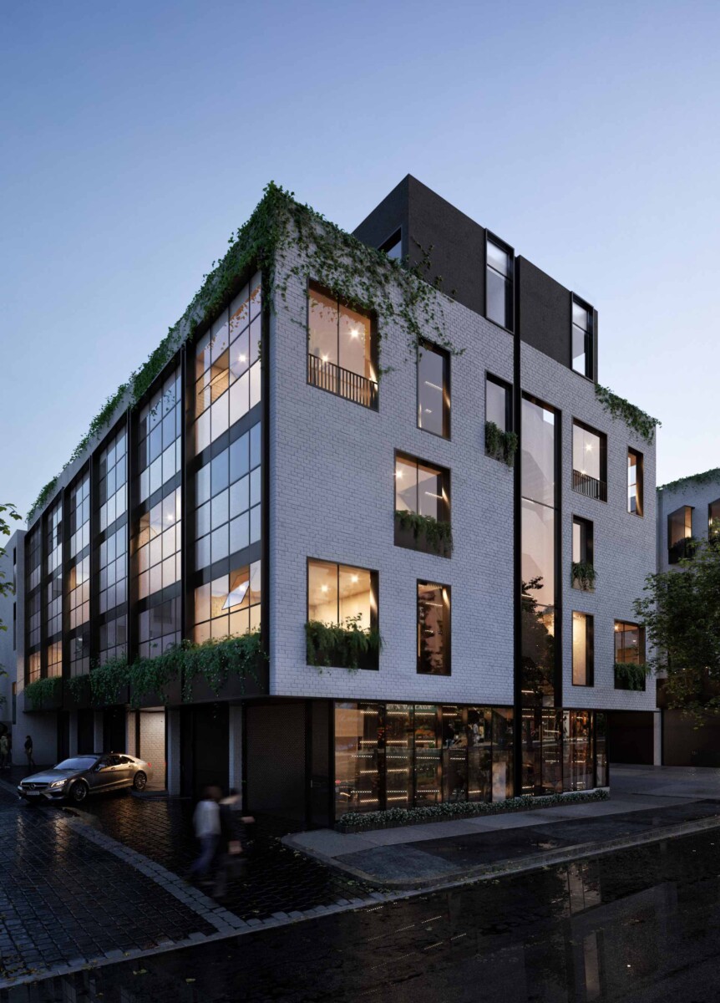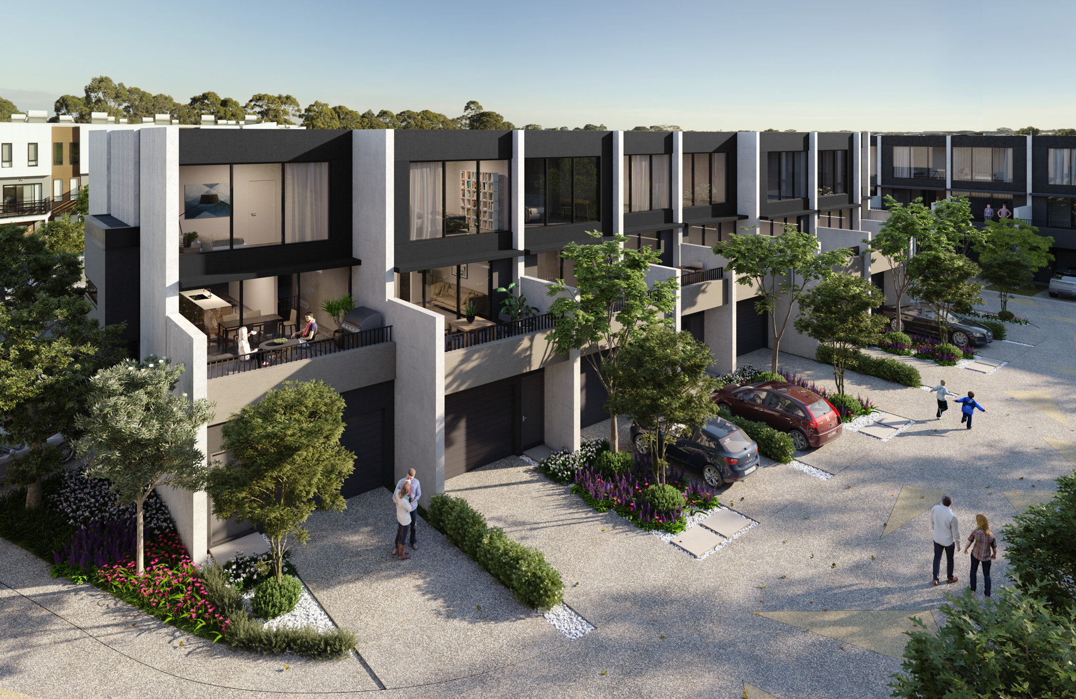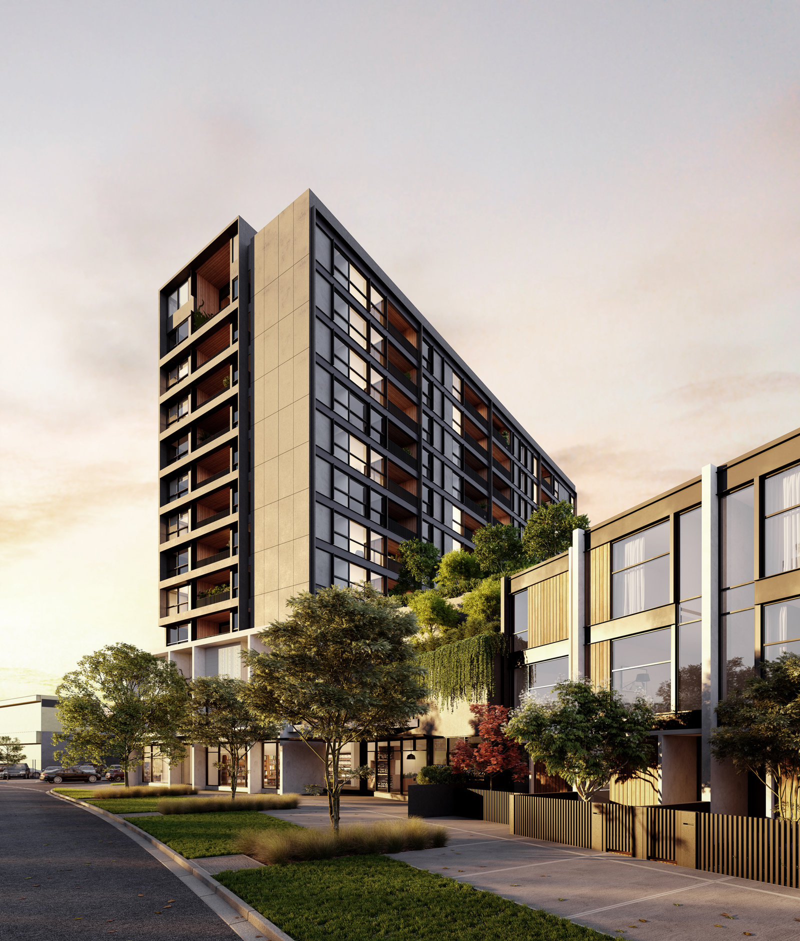Rockley House

Nestled in the leafy streets of South Yarra, Rockley House is a series of six contemporary residences that effortlessly meld with the architectural character of the classical streetscape.
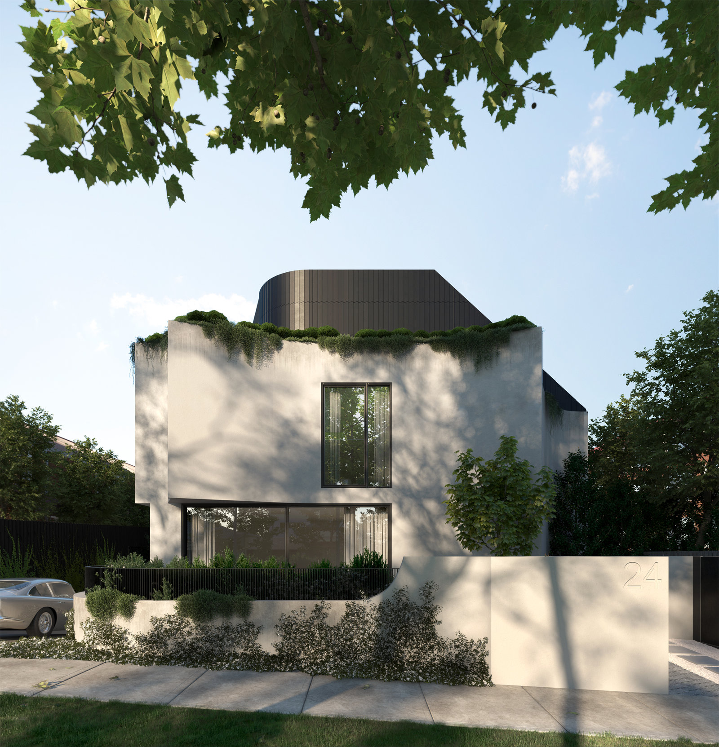
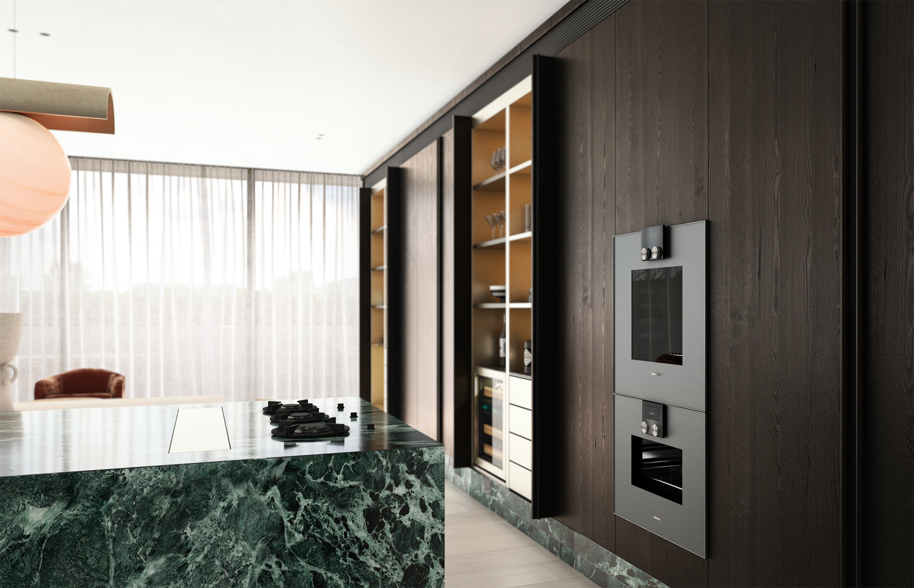
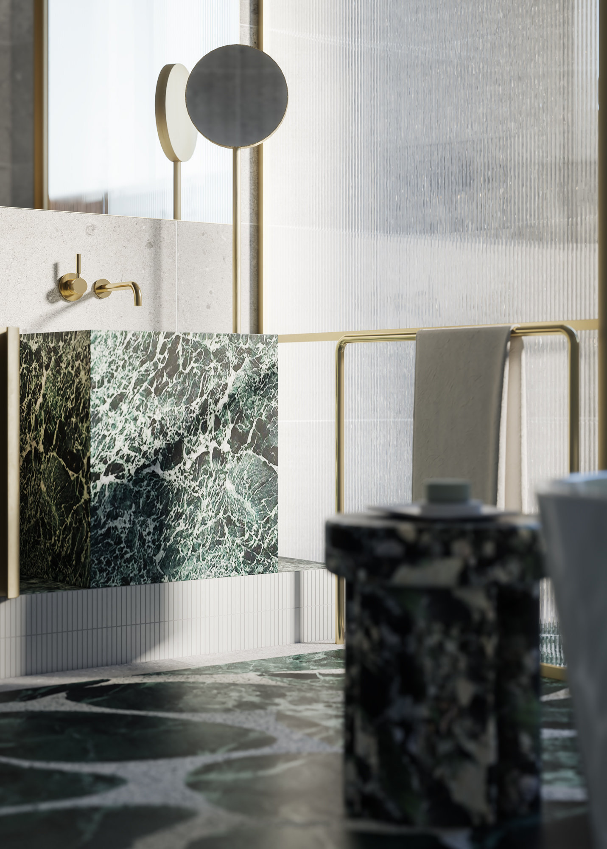
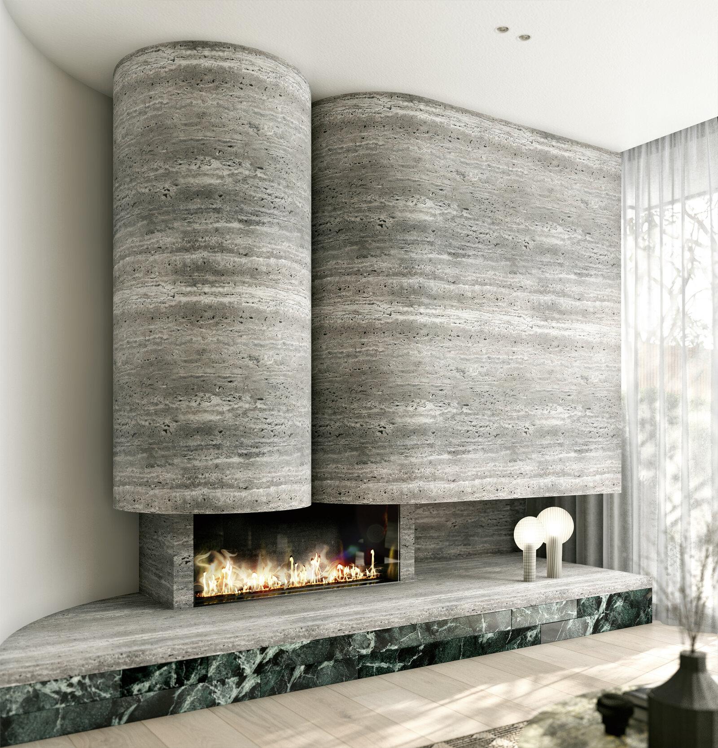



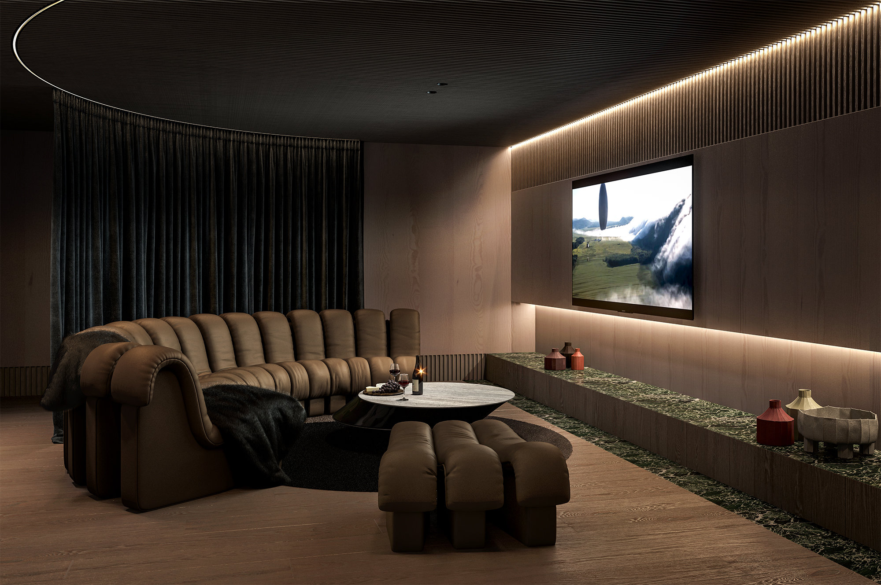
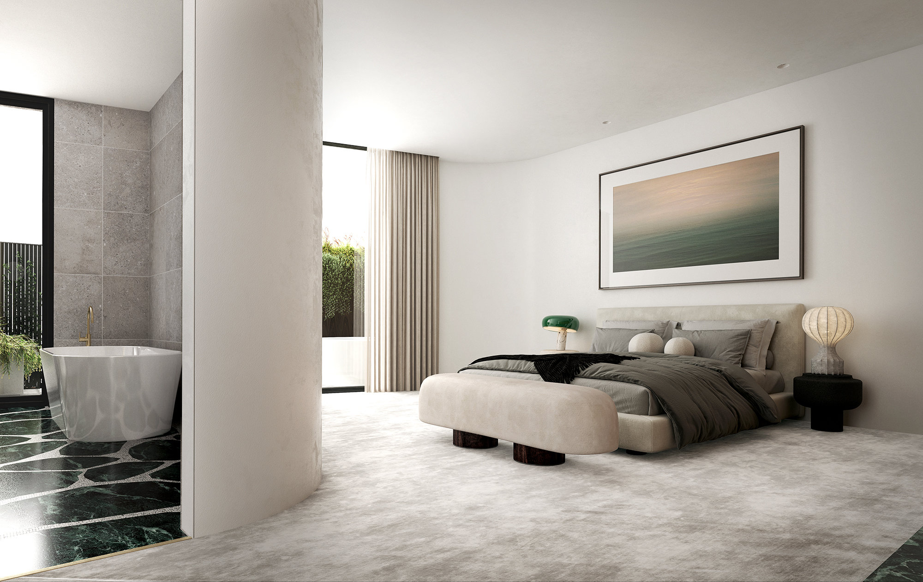
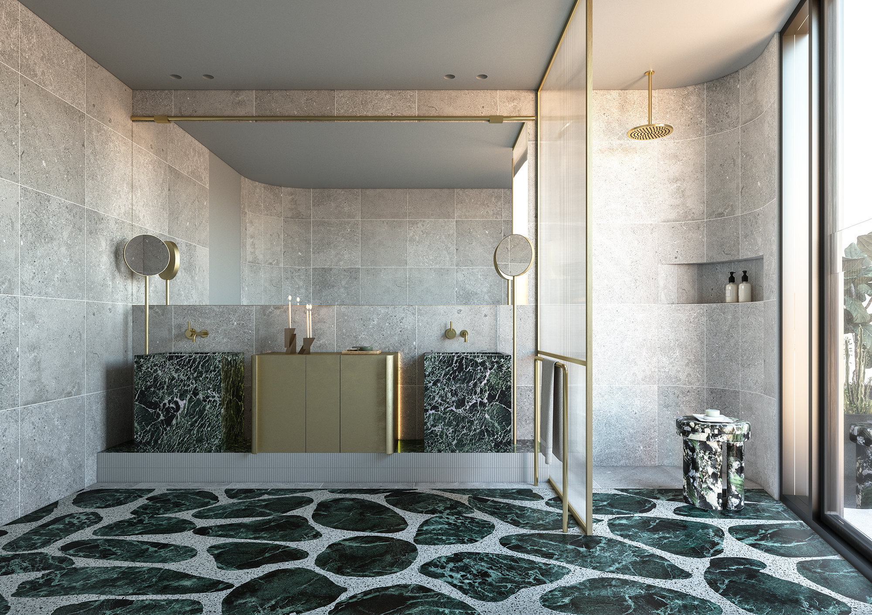


Process
Information
Nestled in the leafy streets of South Yarra, Rockley House is a series of six contemporary residences that effortlessly meld with the architectural character of the classical streetscape. Each featuring its own double-garage, verdant courtyard and rooftop terrace with lift access, Genton’s design prioritises privacy and generosity of space to deliver luxury dwellings with palatial proportions befitting the prestigious postcode.
Curved forms contrast against the disciplined structure on the façade and within the residence, achieving a sculptural aesthetic that balances the desire for order with uniqueness. Set across three levels, bedrooms are sequestered to the upper floors to offer quiet sanctuary, while the open-plan ground floor is bright, spacious and ideal for entertaining.
Orienting the residences to follow the Northern façade, full-height windows on each floor welcome natural light and views of lush greenery into the residences across three levels, seamlessly connecting interior and outdoor living spaces on the ground floor while protecting residents’ privacy on the upper levels through alignment and opacity.
Bespoke fittings and finishings were sourced from local artisans and titans of design alike, with a soft, minimal palette highlighting the quality and opulence of the materiality. A final touch of luxury, the basement level features shared amenities including a generous cinema room, gymnasium, wine cellar and library.
Designed with owner-occupiers in mind, Rockley House delivers quintessential South Yarra luxury.
