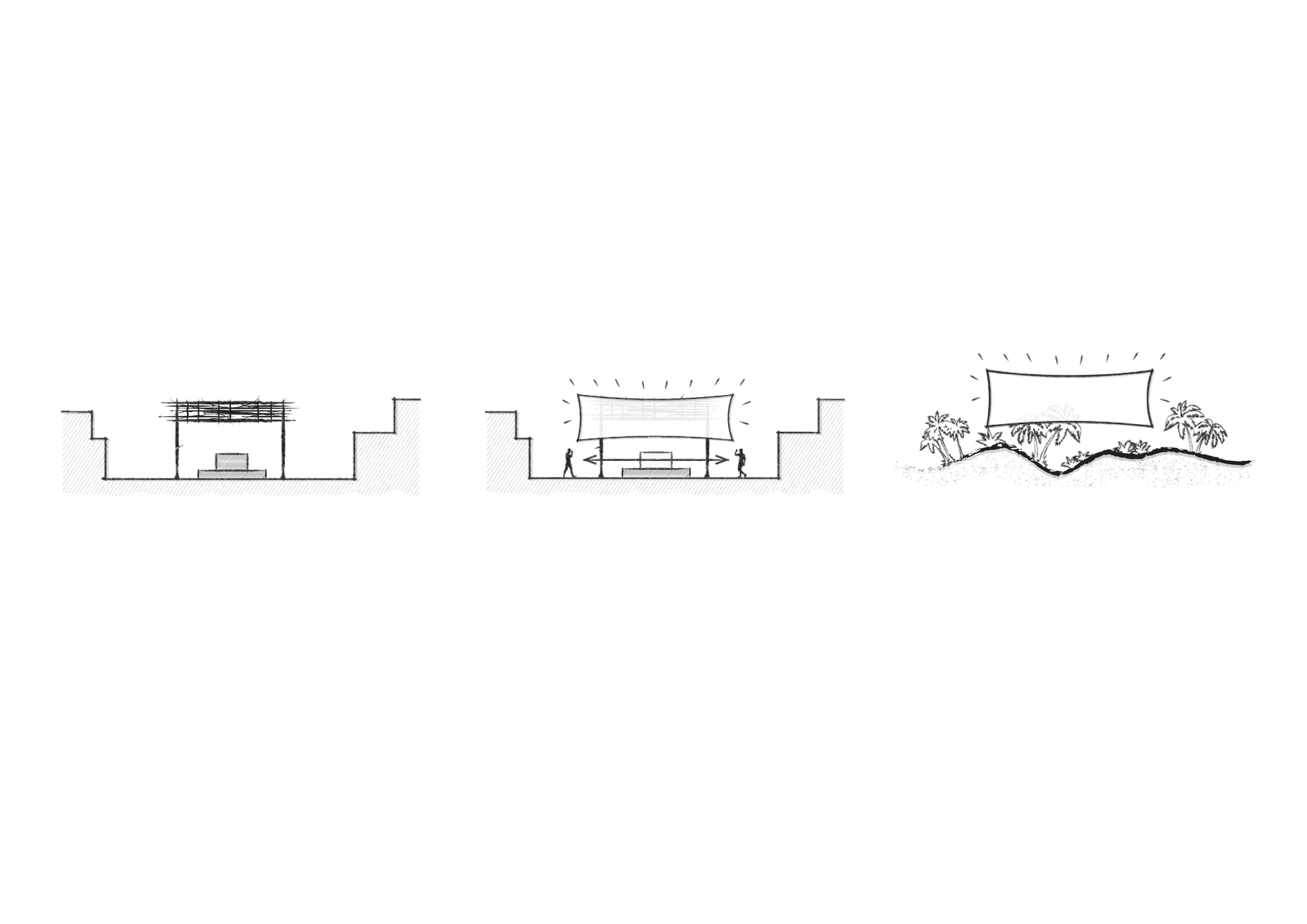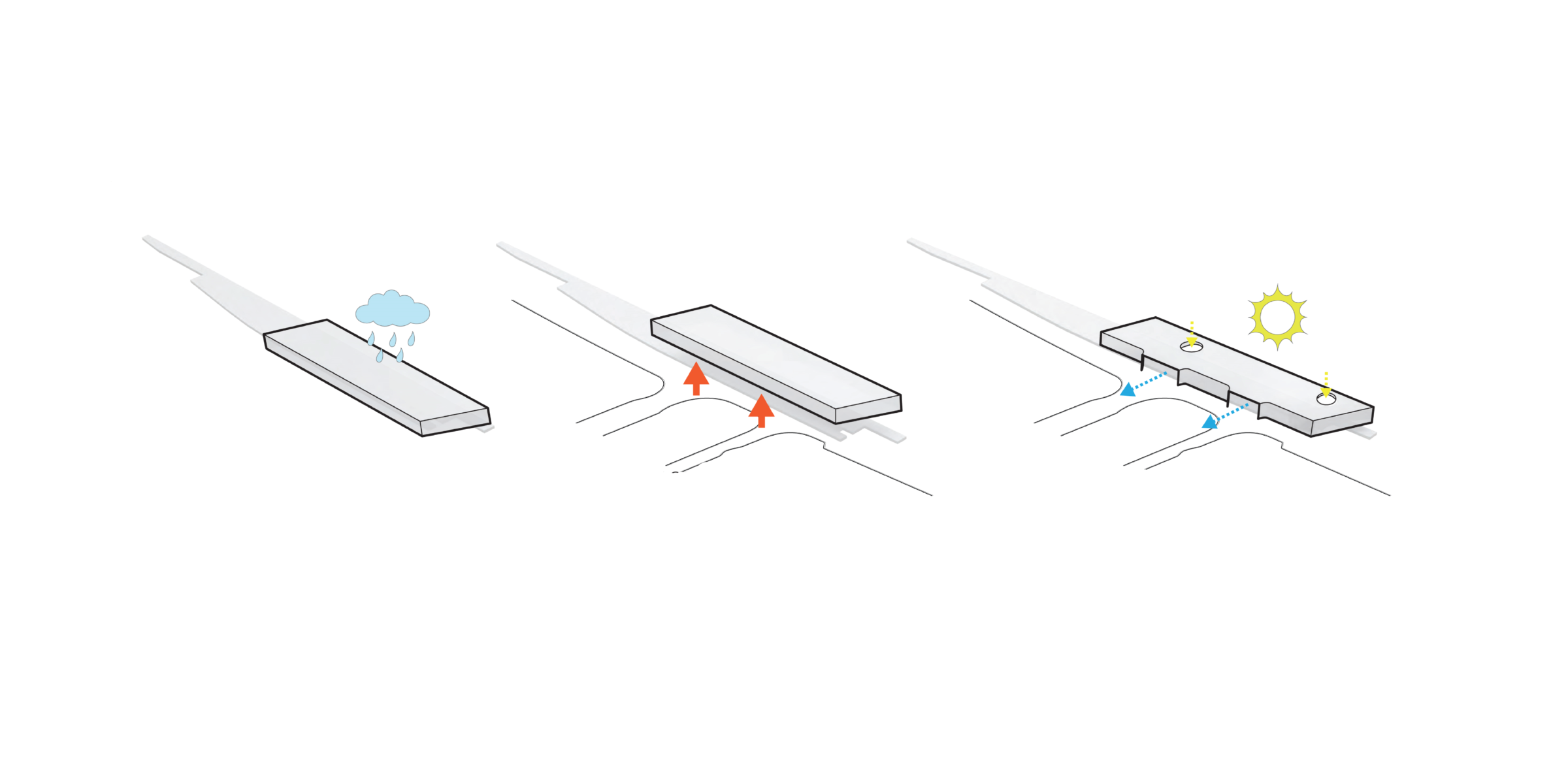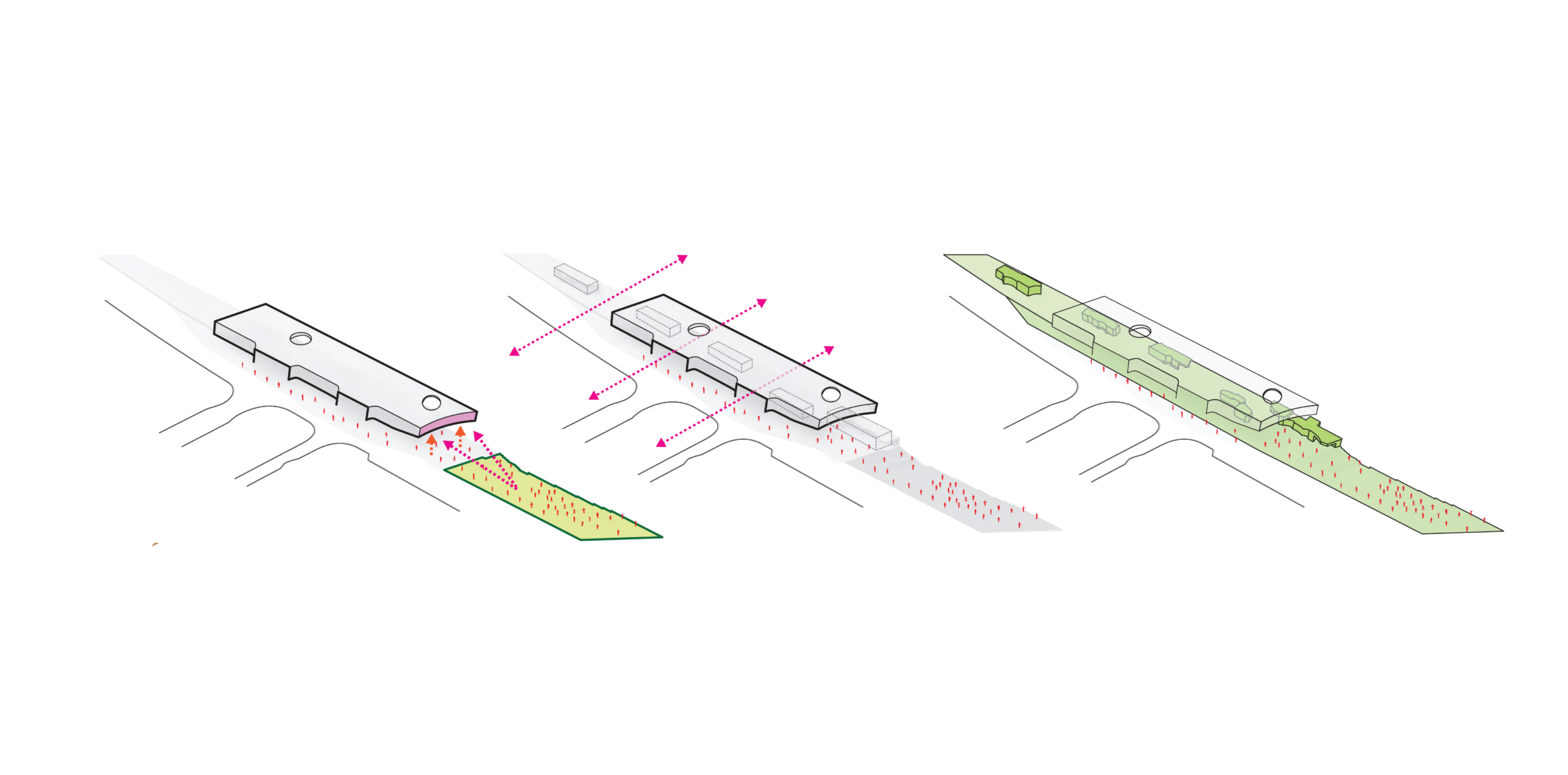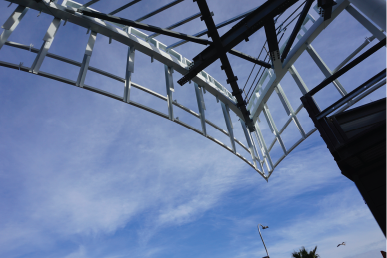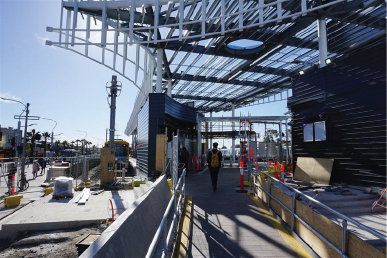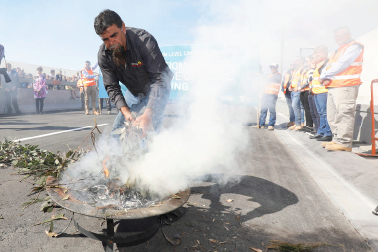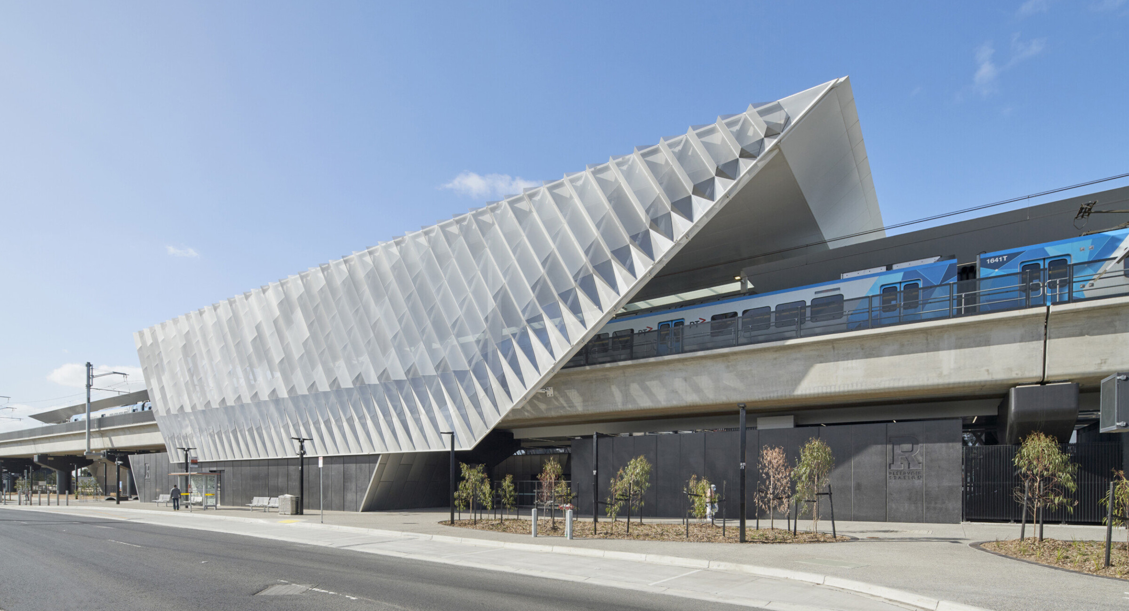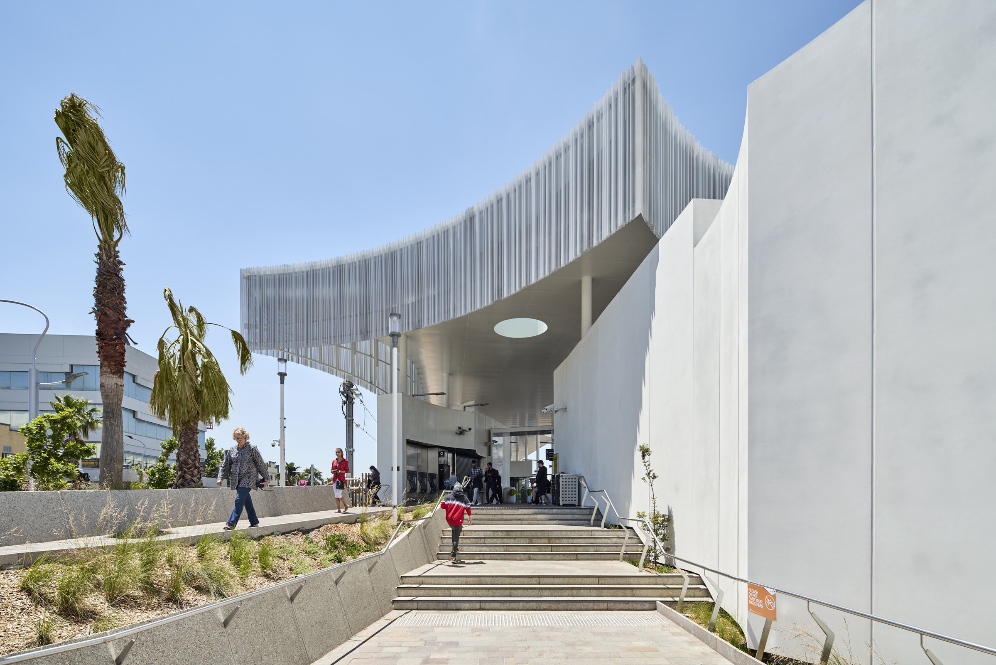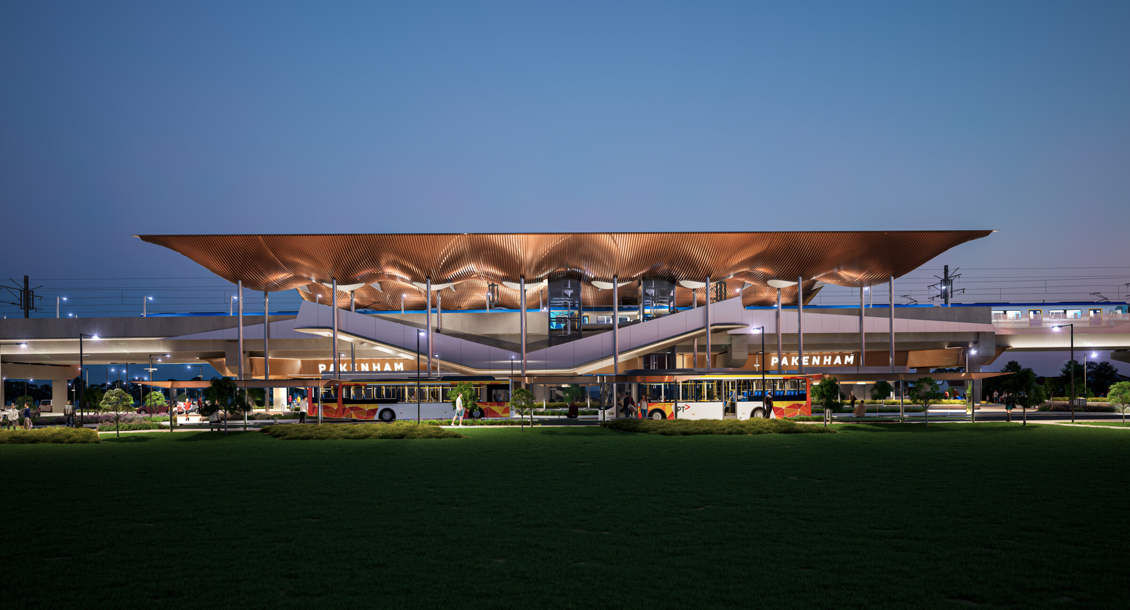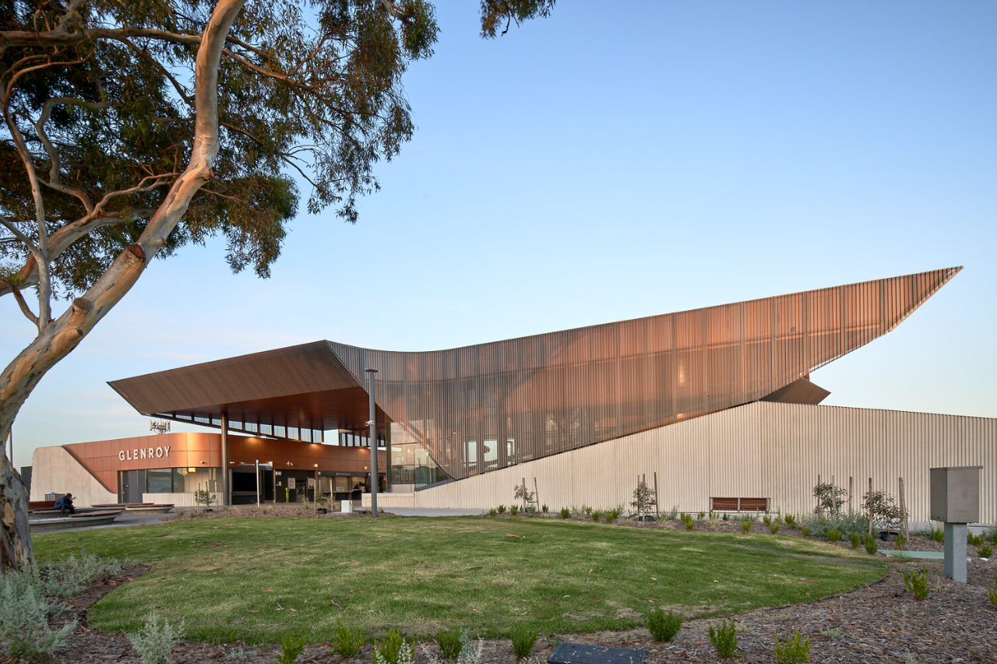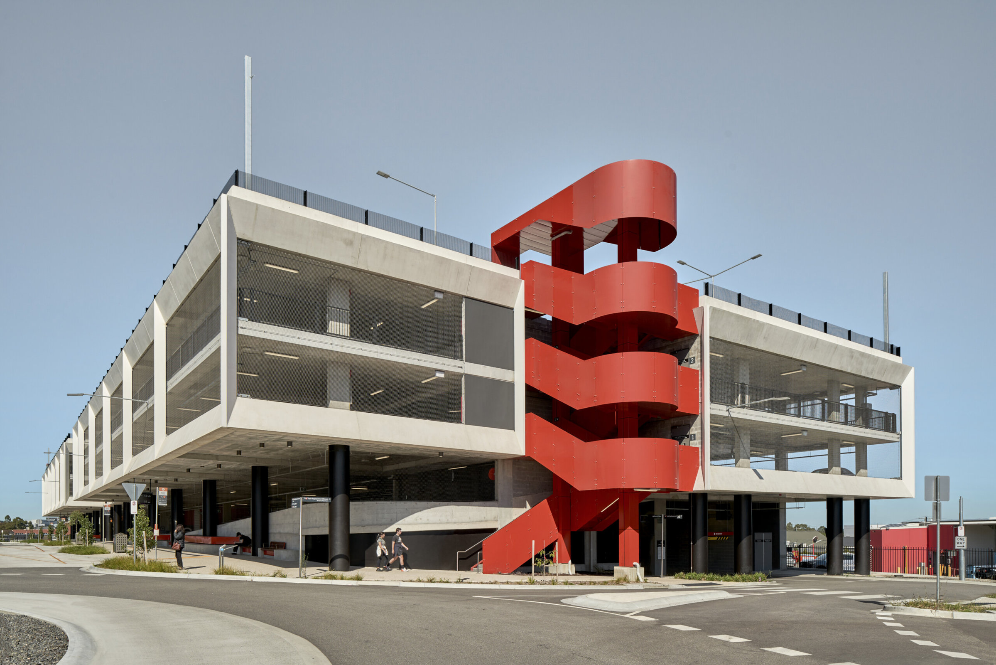Frankston Station

Inspired by its beachfront context, Frankston Station is a new transportation hub. The forms, levels and planting reference undulating sand dunes, with a canopy that floats above the station.


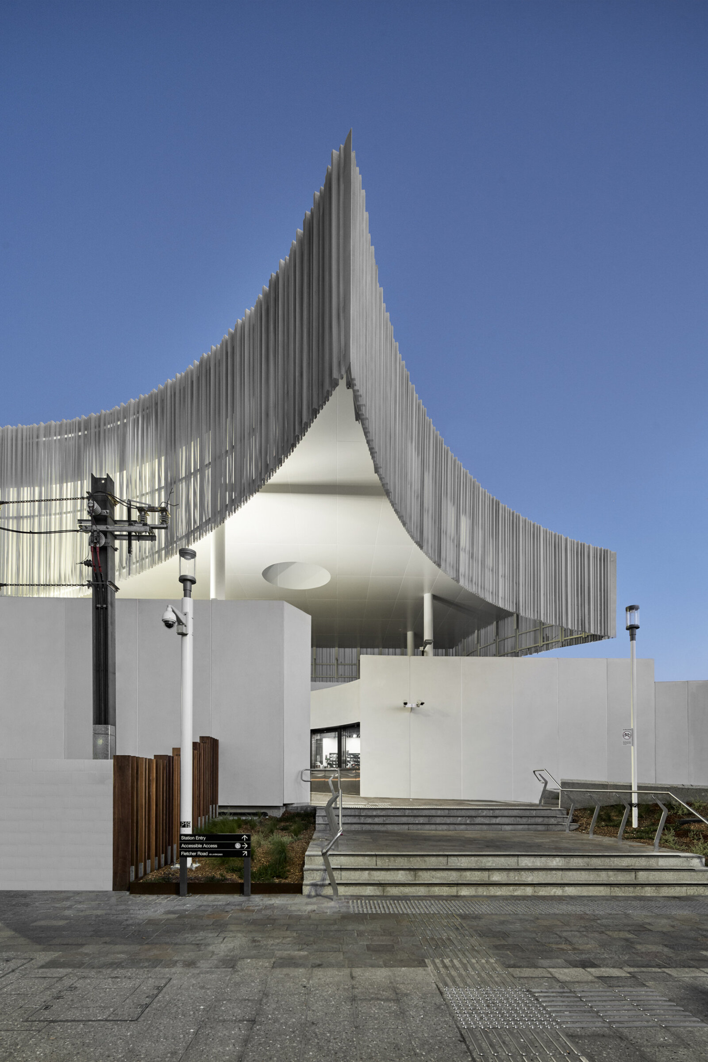
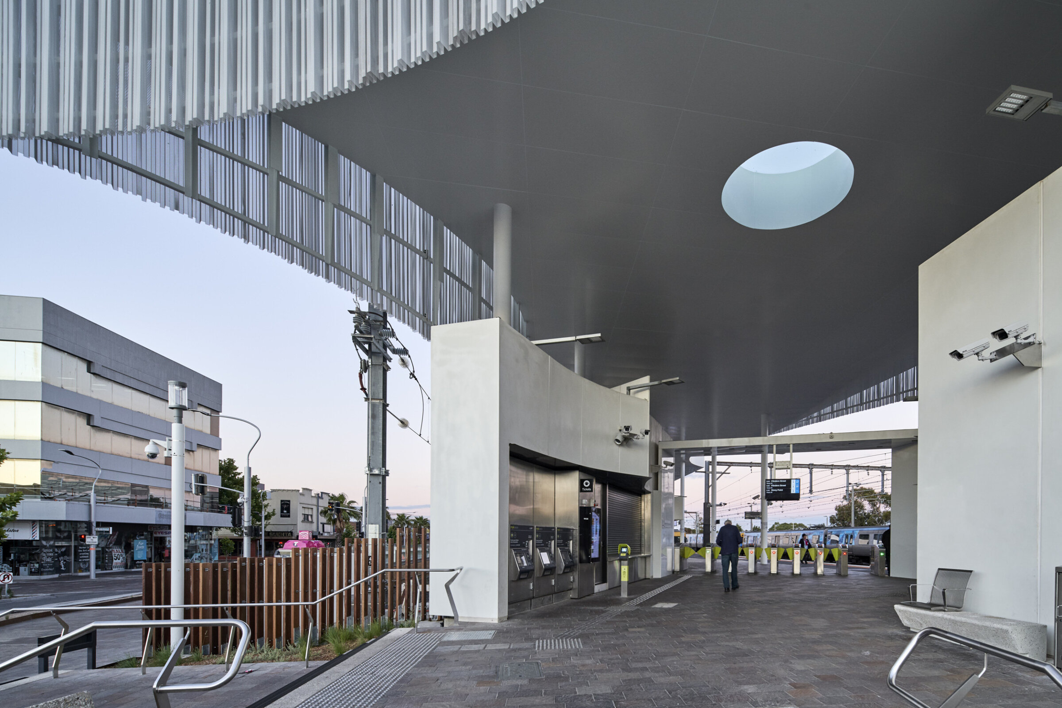
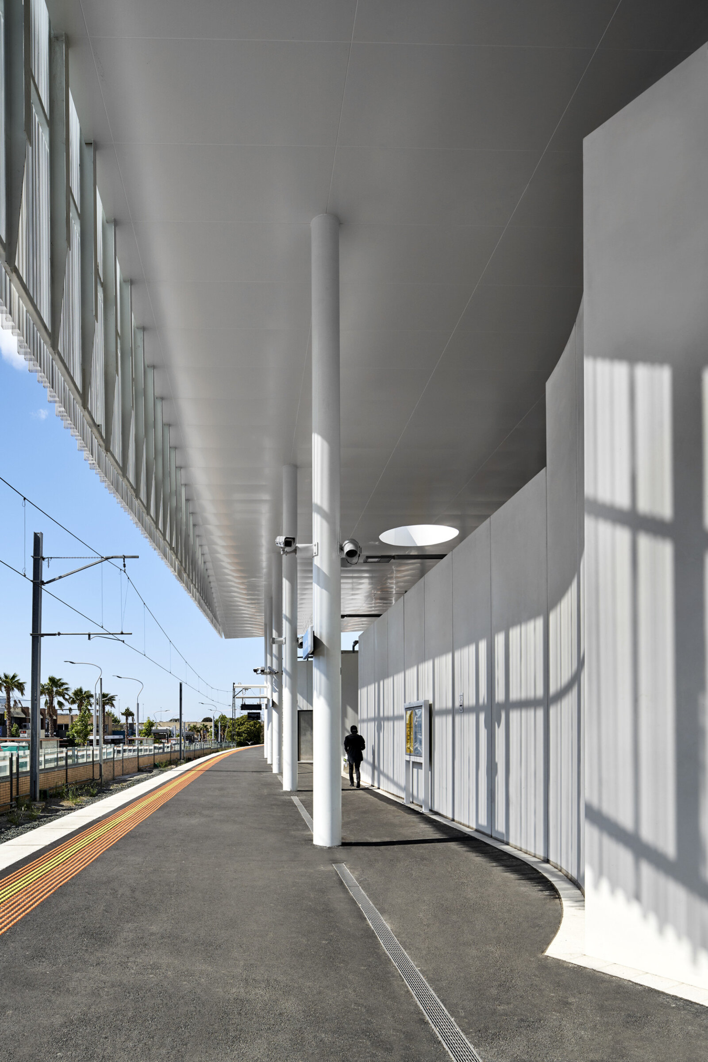

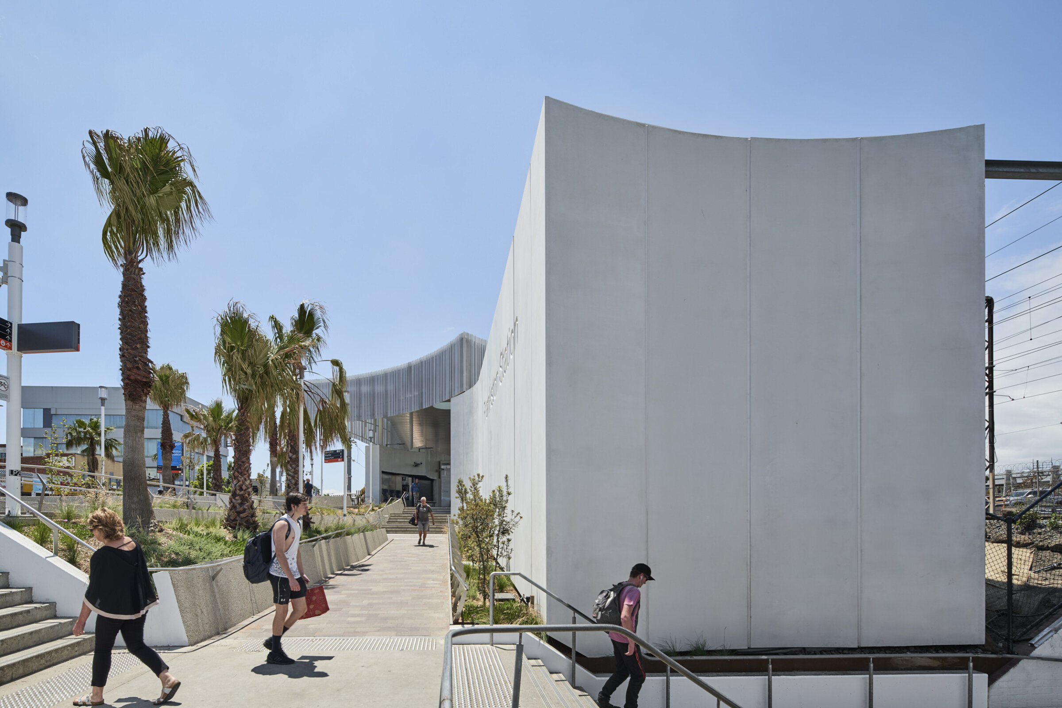

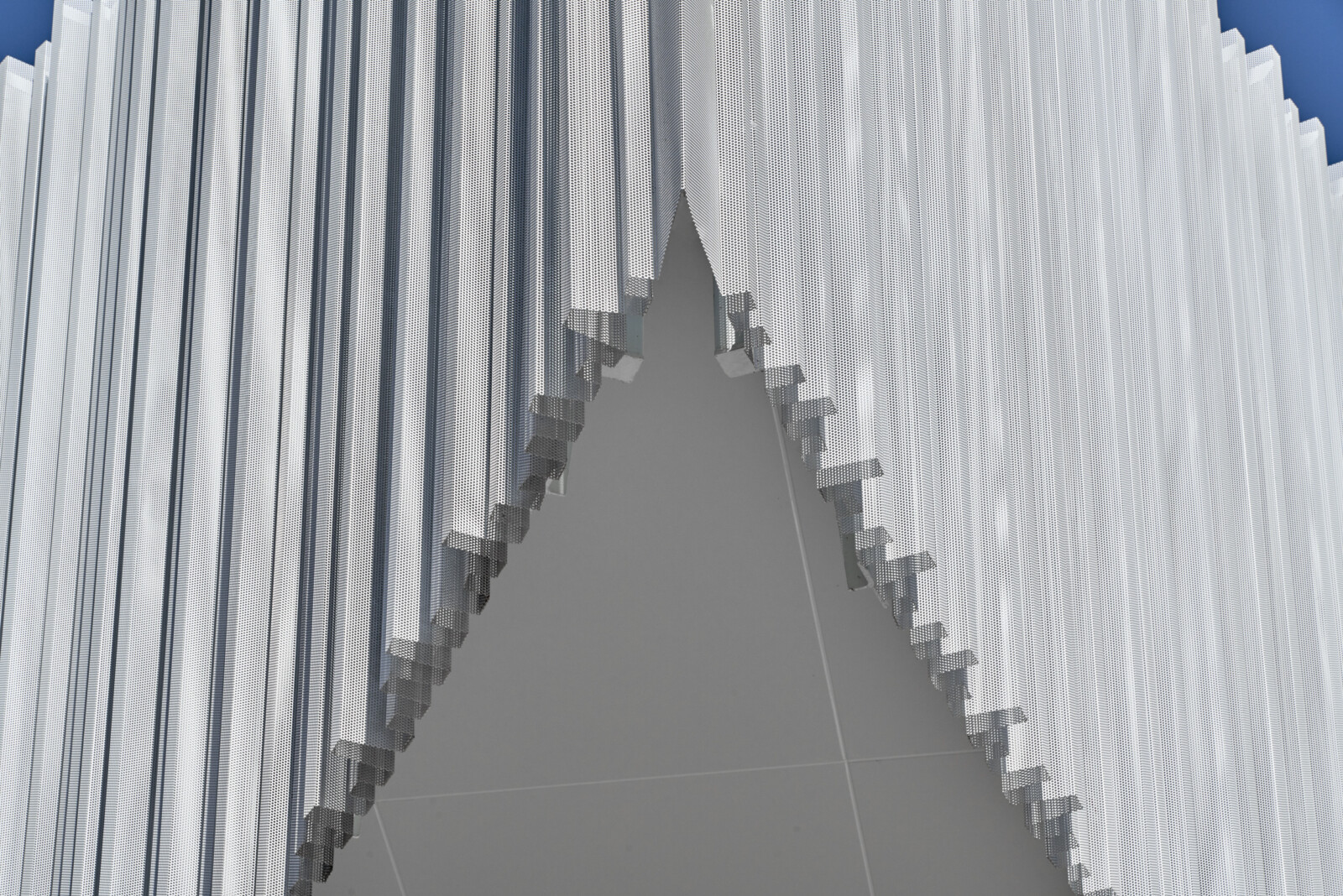
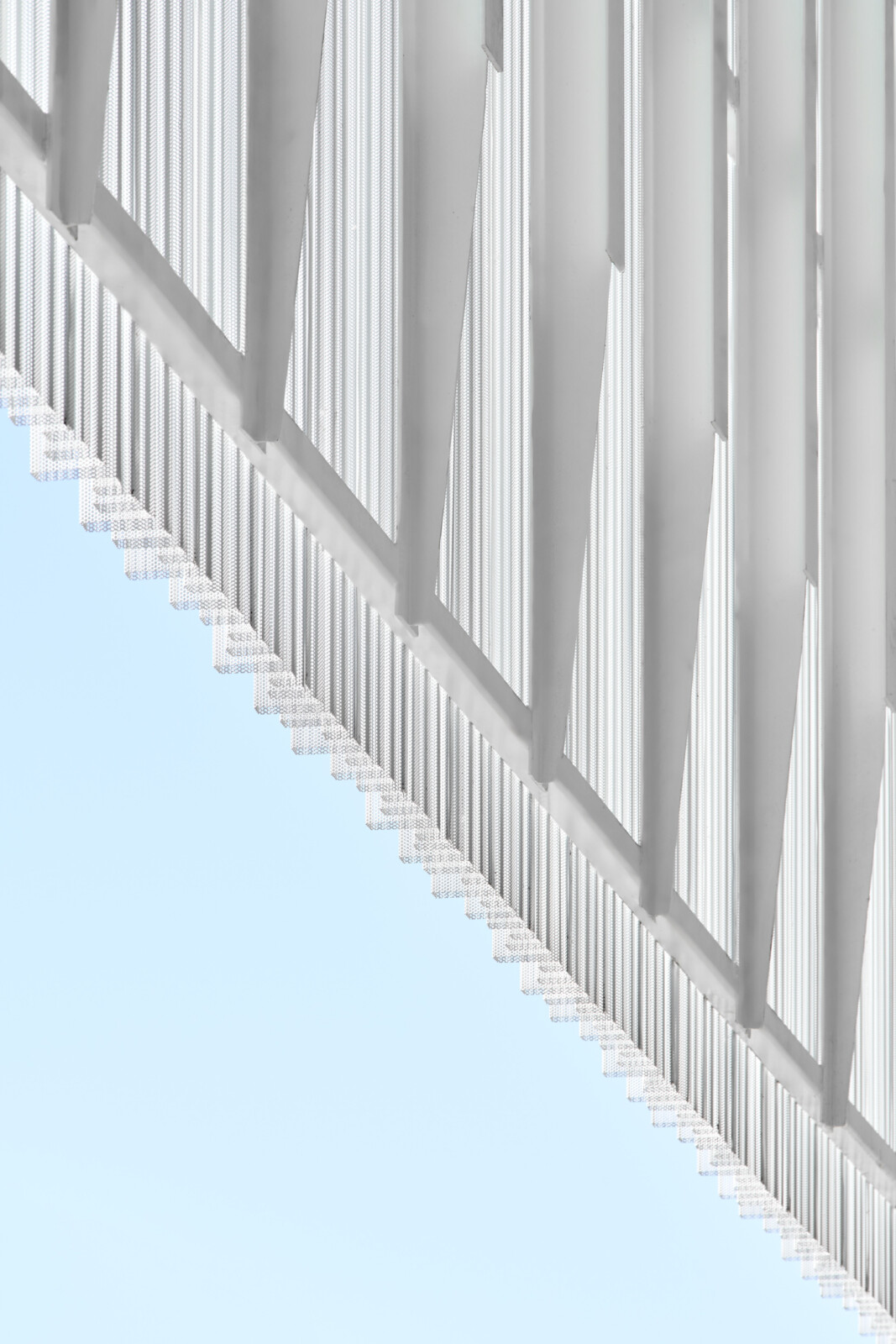
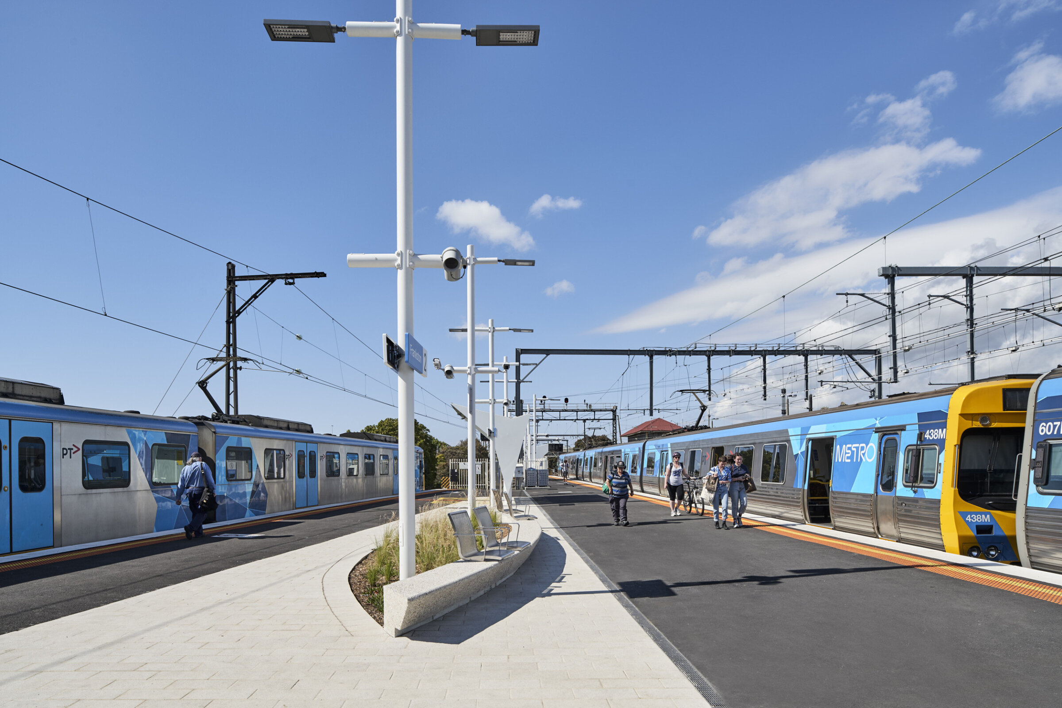

Process
Information
The urban design led scheme for Frankston Station included significant upgrades to the surrounding precinct to enhance, activate and improve connectivity for the local community and visitors.
Genton saw this as an opportunity to redesign the surrounding forecourt and precinct to enhance connectivity within the central Frankston town centre, reversing the divisive nature of the existing on-grade rail line.
The design unifies the bisected precinct, creating opportunities for enhanced activation by linking existing program previously separated by the rail corridor, such as Frankston Beach, Chisholm Institute, Peninsula Aquatic Centre and the existing retail and commercial precinct.
The continuous beach-inspired terrain of hard and soft landscaped zones integrates the station with the surrounding context and provides clear connections to, and through the rail line. The forms, levels and planting are designed to reference the undulating forms of sand dunes, contributing to the sense of arrival at the coastal destination.
A series of ‘pods’ scattered around the newly created forecourt enhance activation of the area, offering small local retail and hospitality opportunities as well as a proposed community library.
The architecture of the train station is designed to be consistent with the urban design for the precinct. A canopy designed to sheathe the existing rail infrastructure is elevated to ‘float’ above the station, restoring sightlines that were inhibited by the original station.
Civic gathering spaces surround the train station, including a public amphitheatre carved into the landscape creating opportunities to watch light shows projected onto the façade of the station.
