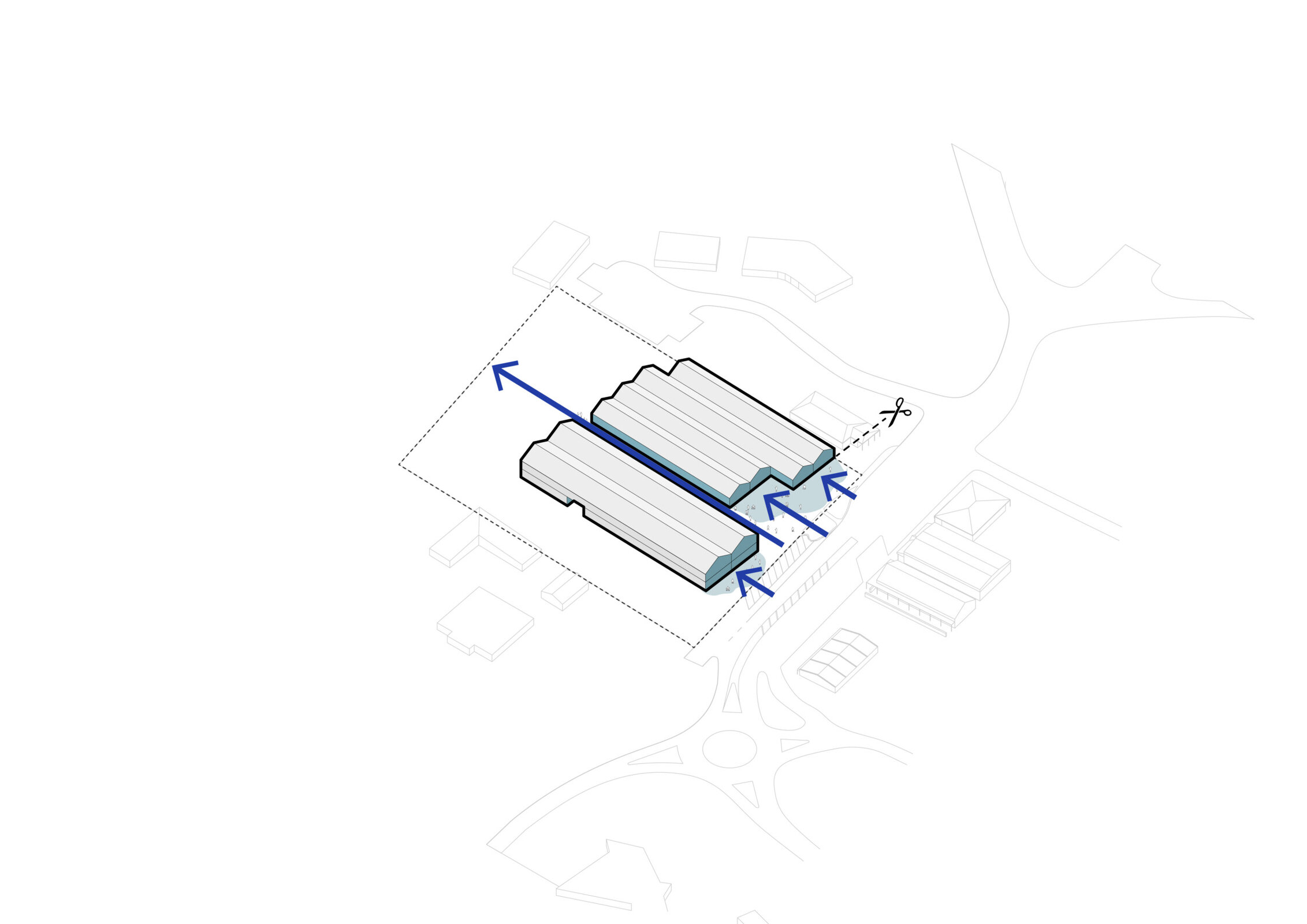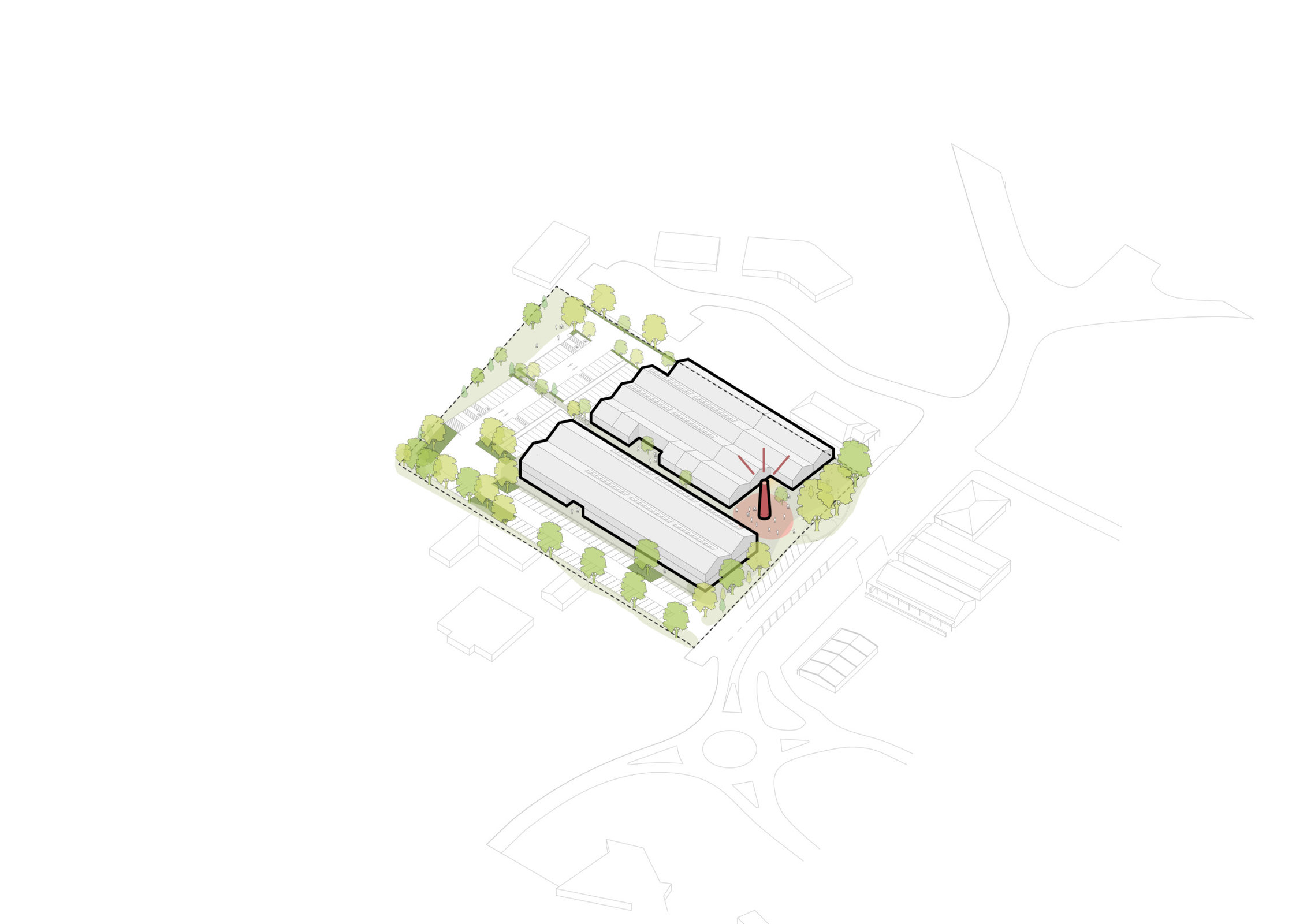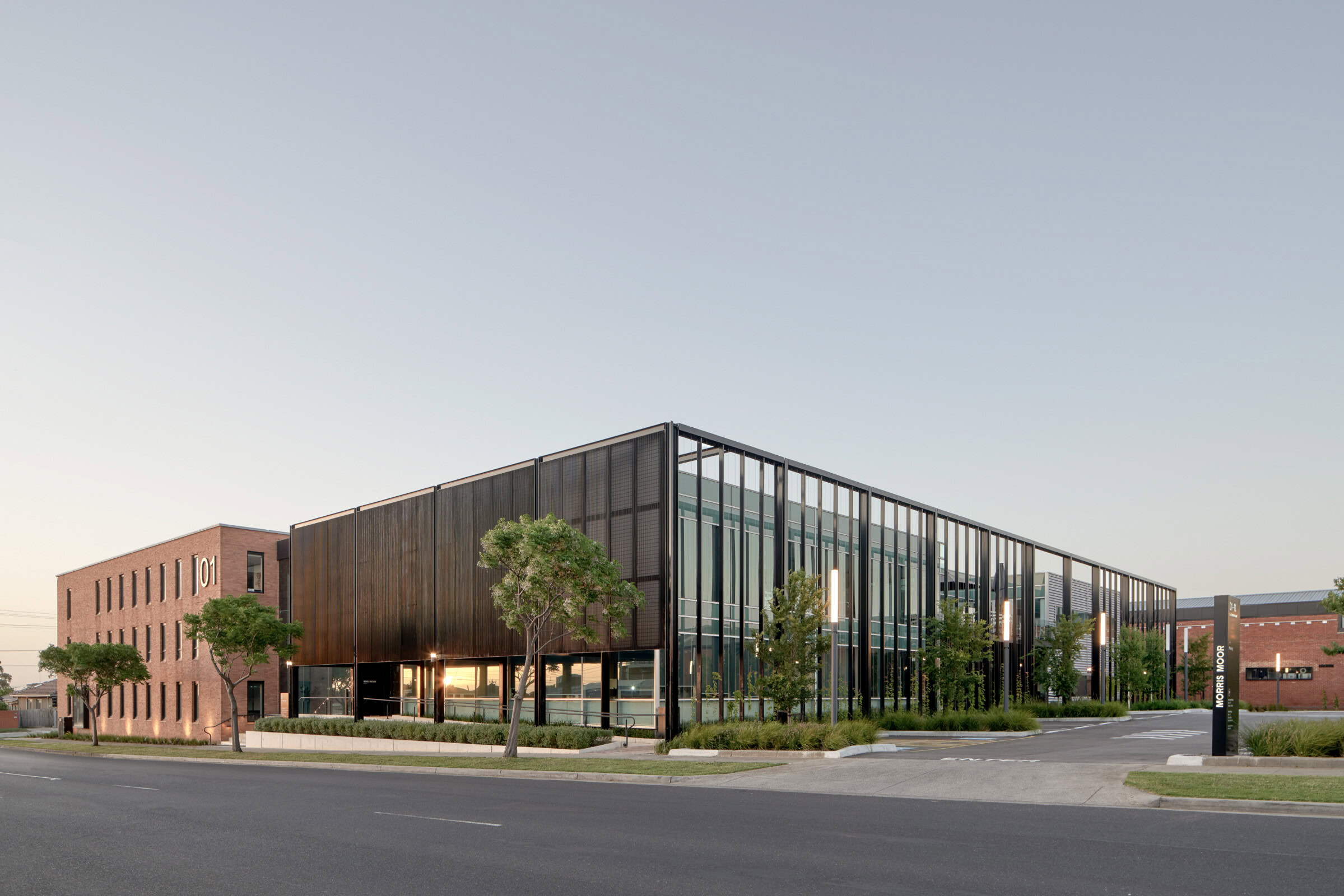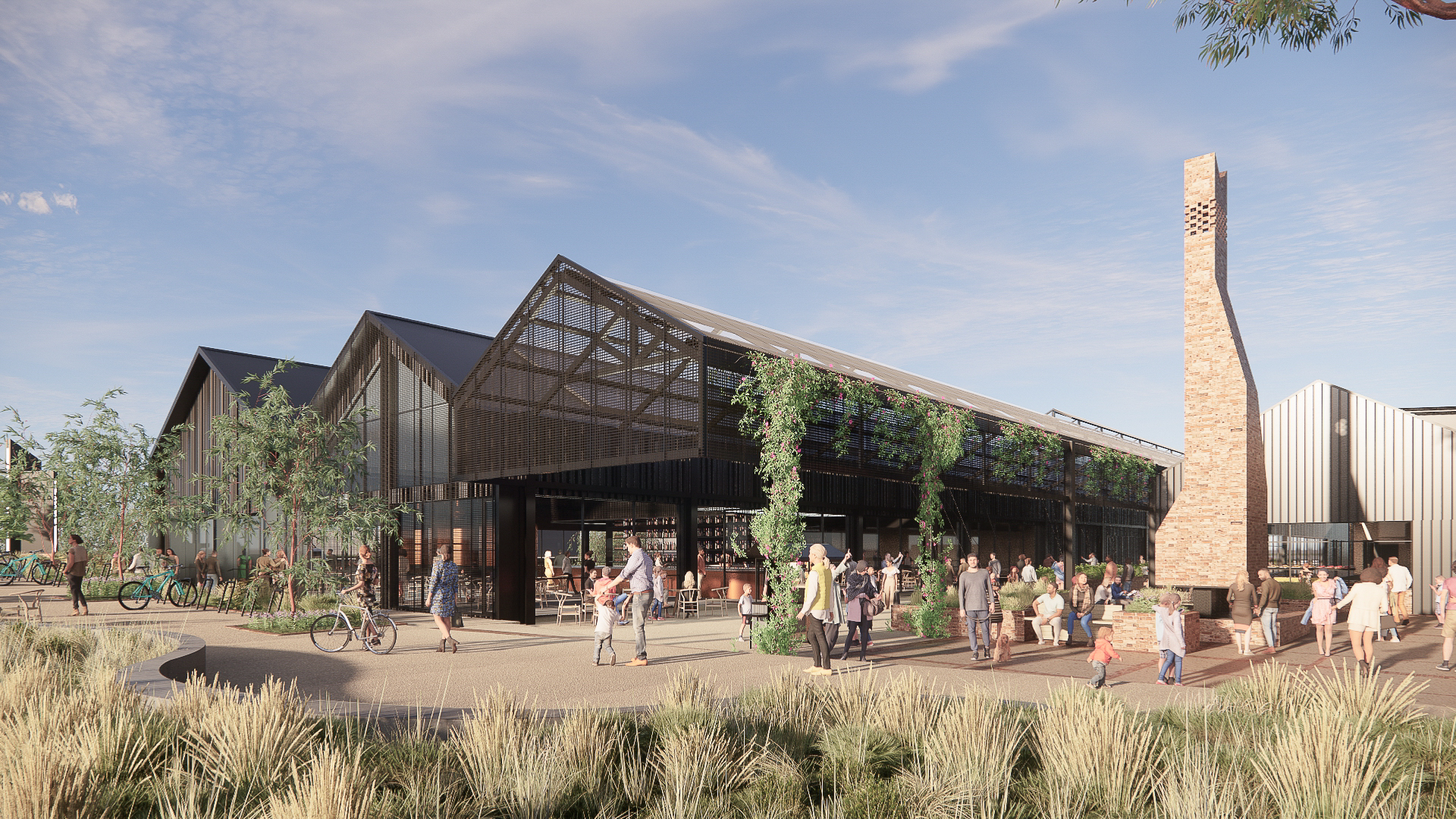
Kinglake Village
Destined to become a vibrant regional hub, Kinglake Village brings together a mix of retail, hospitality and commercial spaces for the Kinglake community.
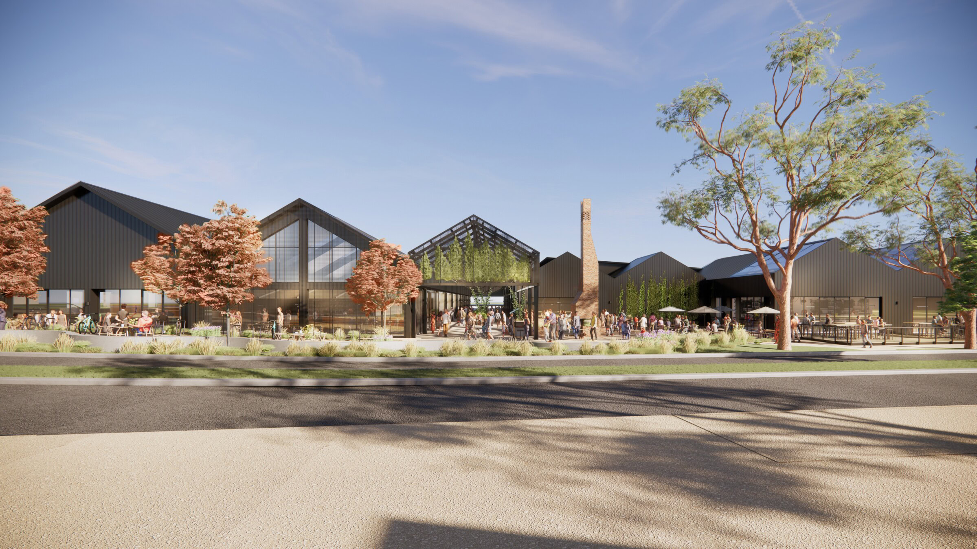
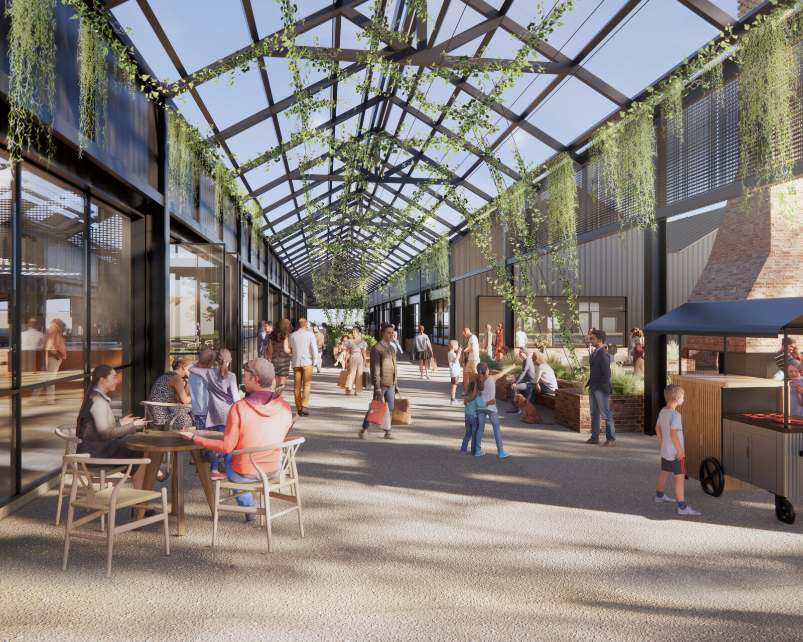
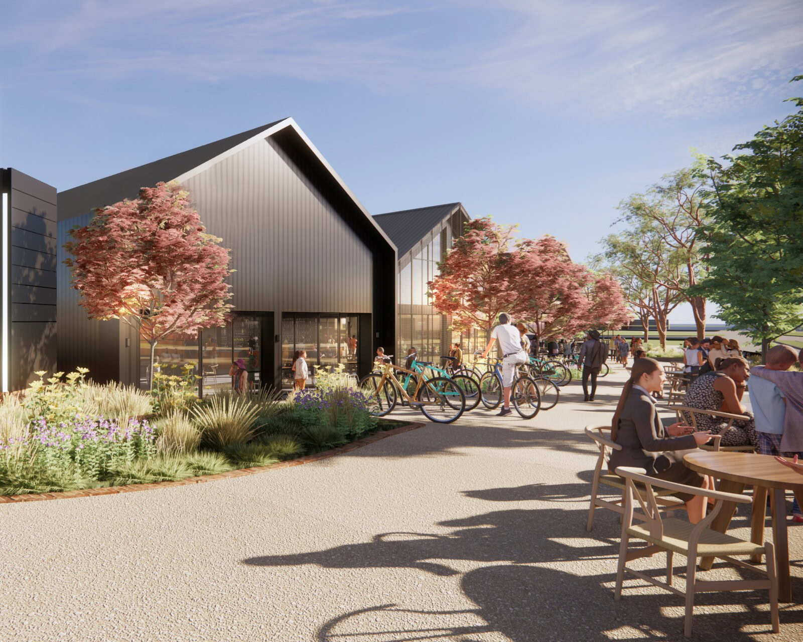

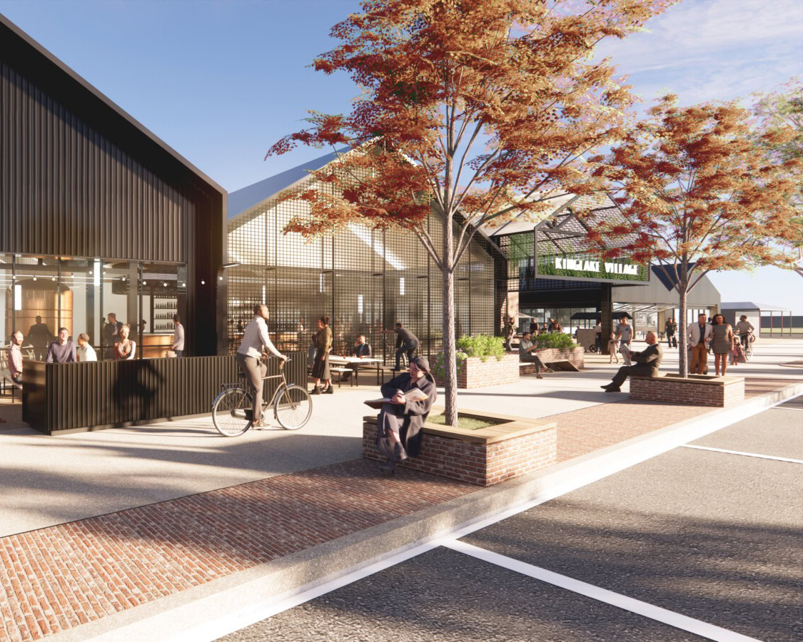
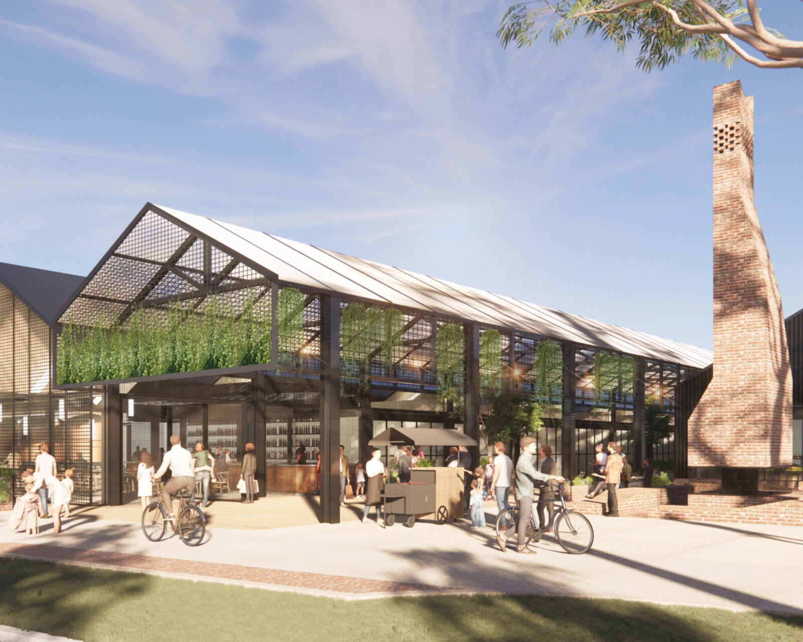
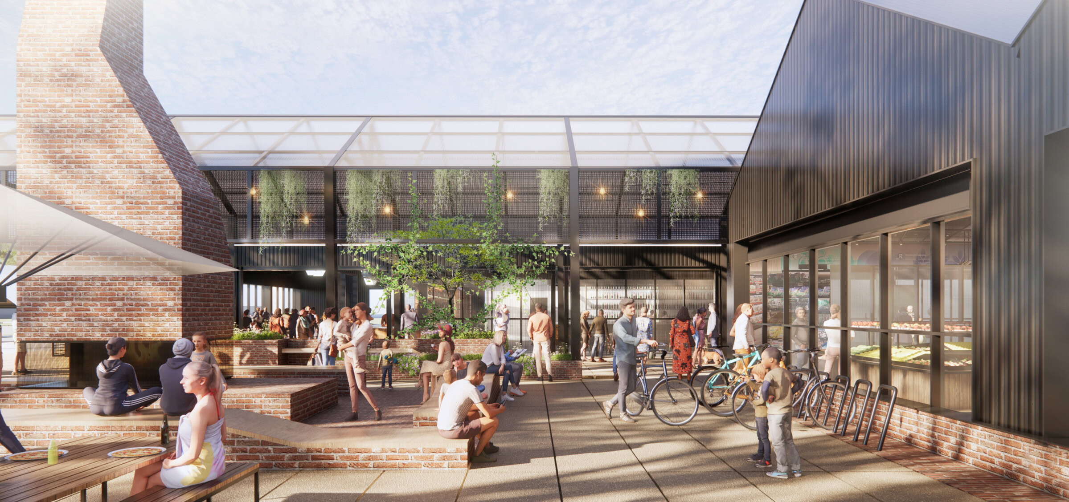
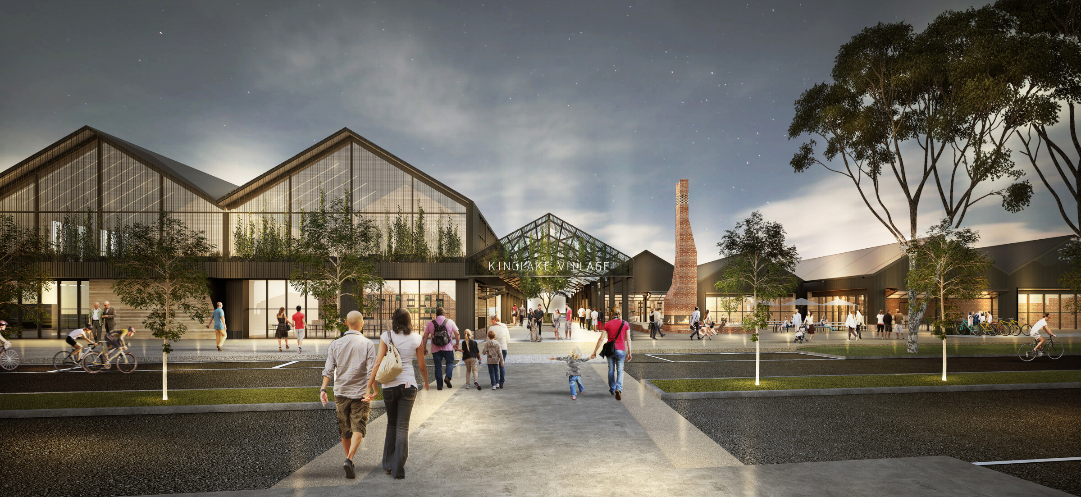
Process
Genton delivers strategic masterplanning for mixed-use developments that bring together commercial, residential, hospitality, and civic uses within a cohesive urban framework. Our approach considers long-term adaptability, human experience, and economic viability, ensuring that every element contributes to a thriving, connected place.
We work with developers, councils, and collaborators to establish site-responsive planning strategies that balance density, accessibility, and identity. Whether repurposing existing assets or designing entirely new precincts, we consider both macro urban structure and micro-level placemaking to create holistic, future-ready environments.
Our team has experience masterplanning mixed-use projects across a range of scales, from compact infill precincts to large multi-stage redevelopments. By integrating movement, green space, built form, and community purpose, we shape frameworks that allow flexibility and developes connection.
mixed-use architect, masterplanning specialist, urban masterplanning, strategic precinct design, mixed-use development architect, urban design architecture, civic masterplanning, commercial precinct design, place-led architecture, public realm design, placemaking architect, precinct architecture firm, flexible urban design, community-centred architecture, integrated development planning, mixed-use architecture Australia, APAC masterplanning, Melbourne urban design, Australian civic architects, transit-oriented development, inner-city regeneration, high-density mixed-use design
Genton delivers strategic masterplanning for mixed-use developments that bring together commercial, residential, hospitality, and civic uses within a cohesive urban framework. Our approach considers long-term adaptability, human experience, and economic viability, ensuring that every element contributes to a thriving, connected place.
We work with developers, councils, and collaborators to establish site-responsive planning strategies that balance density, accessibility, and identity. Whether repurposing existing assets or designing entirely new precincts, we consider both macro urban structure and micro-level placemaking to create holistic, future-ready environments.
Our team has experience masterplanning mixed-use projects across a range of scales, from compact infill precincts to large multi-stage redevelopments. By integrating movement, green space, built form, and community purpose, we shape frameworks that allow flexibility and developes connection.
https://www.genton.com.au/kinglake-village-receives-town-planningapproval/
https://www.facebook.com/kinglakevillage/
https://www.genton.com.au/projects/new-layout-morris-moor/
https://kingsfieldsunbury.com.au/news/construction-commences-at-east-village-sunbury


