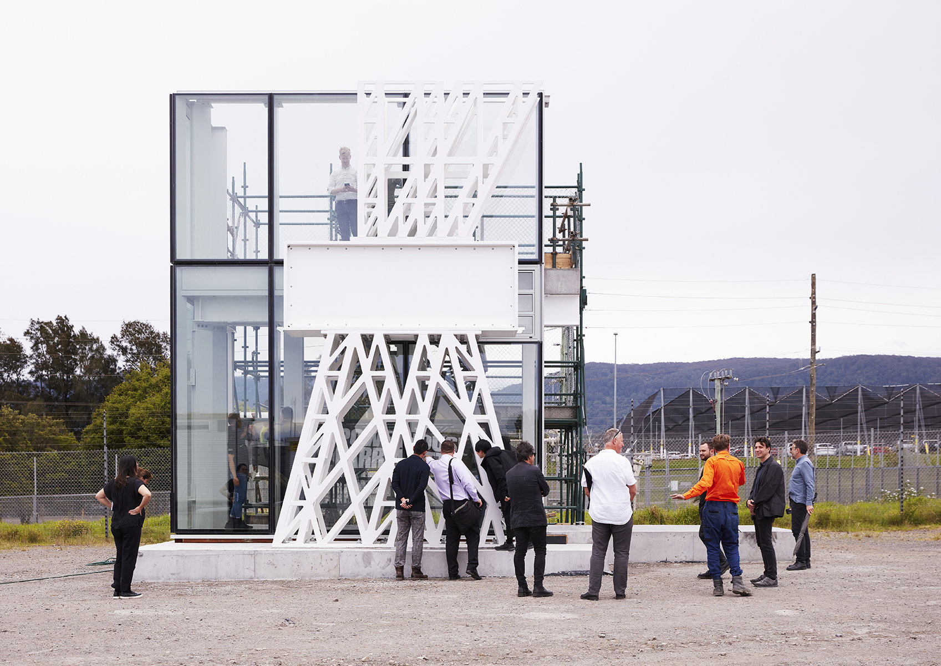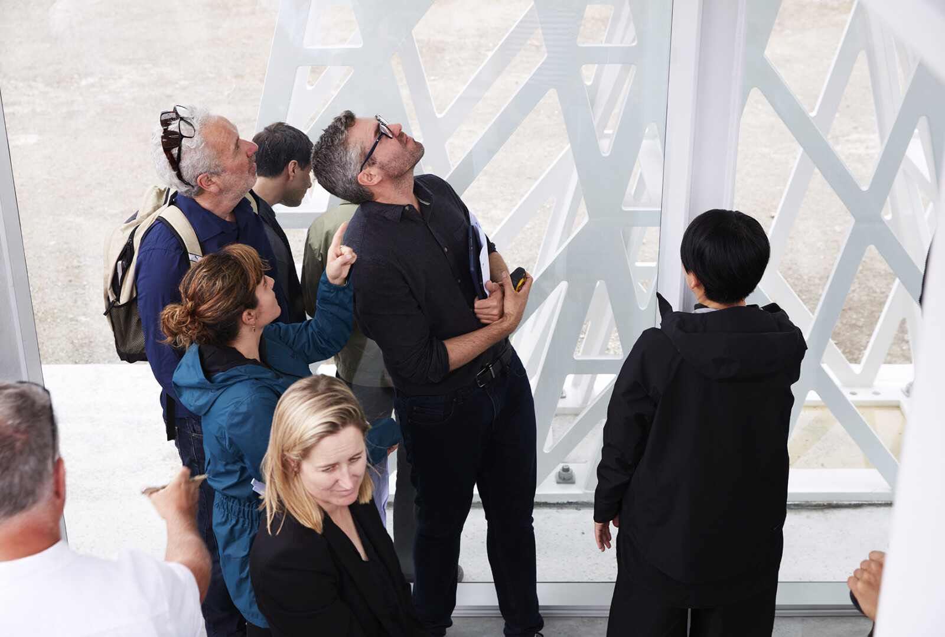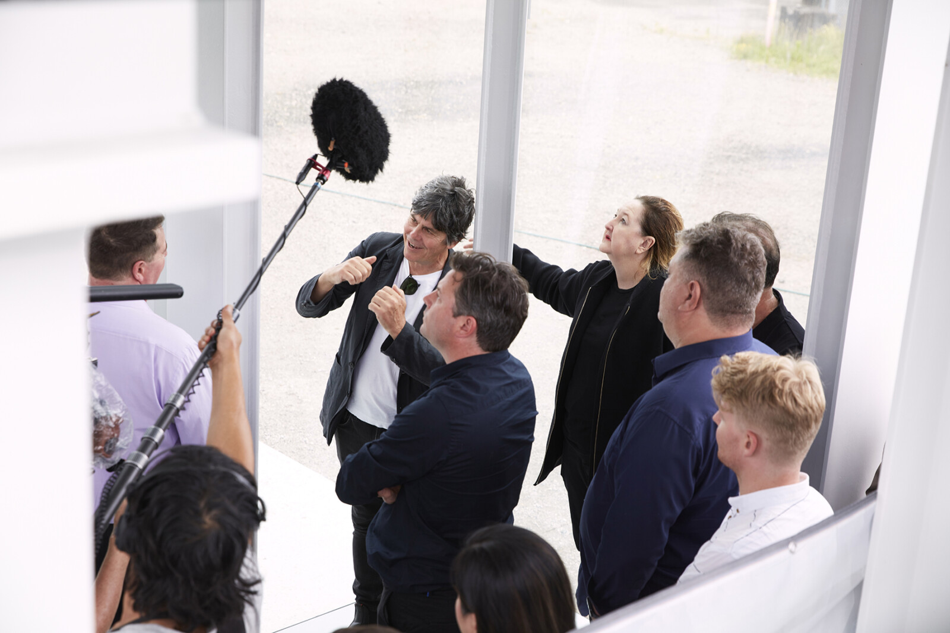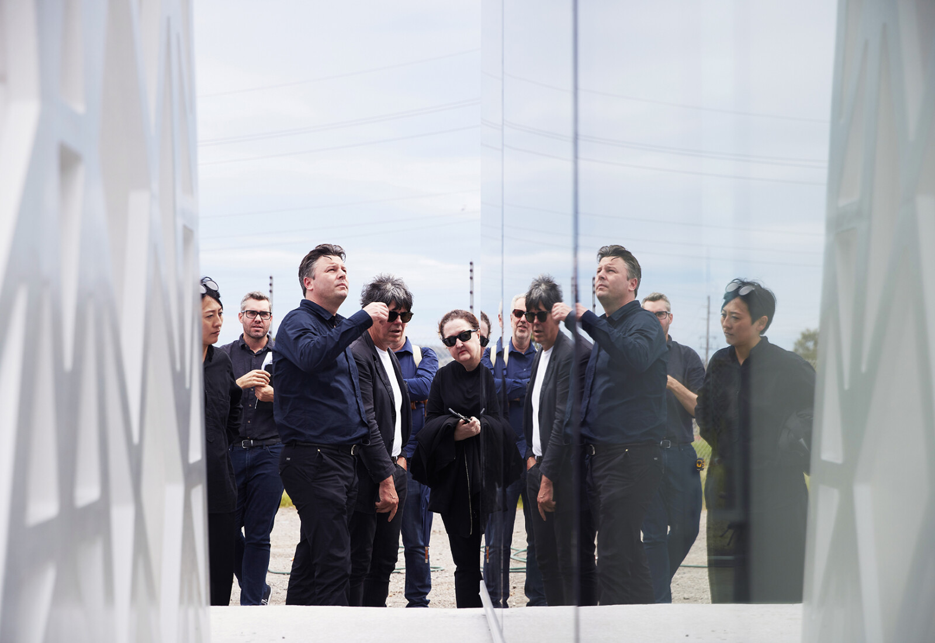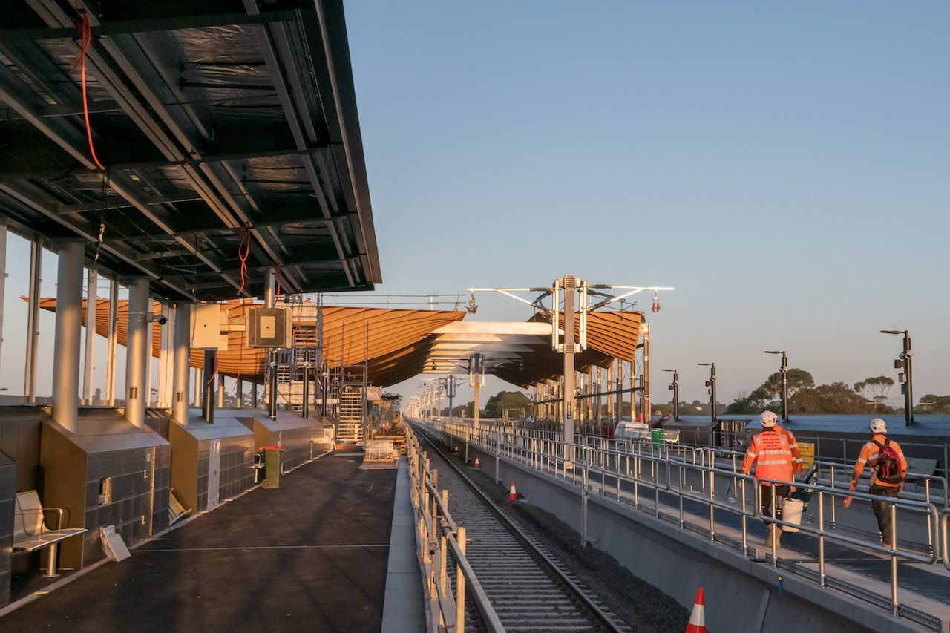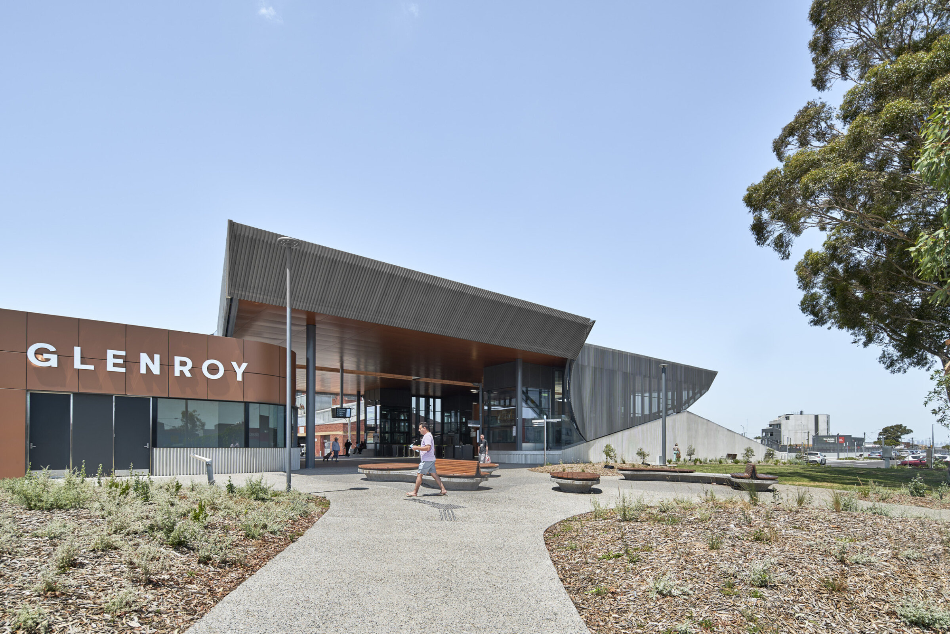On Monday 31 October, architects Hiroko Kusunoki, Nicolas Moreau (Moreau and Kusunoki), Steve Toia (Genton), a representative of the Design Integrity Panel and the project team reviewed the prototype of Powerhouse Parramatta’s exterior structural frame, known as the exoskeleton, as well as the proposed glazed facade.
At approximately 7m high x 4m wide x 5m deep, review of the prototype is a key process to finalise the design development to be incorporated into the completed exoskeleton and the façade. The design and project teams will continue to test and validate the design solutions associated with steel, concrete and façade interfaces over the next month.
Powerhouse Parramatta is designed so that the superstructure is a celebrated architectural feature that is used to articulate the building facades. The buildings are designed with three types of steel lattices as an exoskeleton to the buildings that provide column free large volume spaces.
