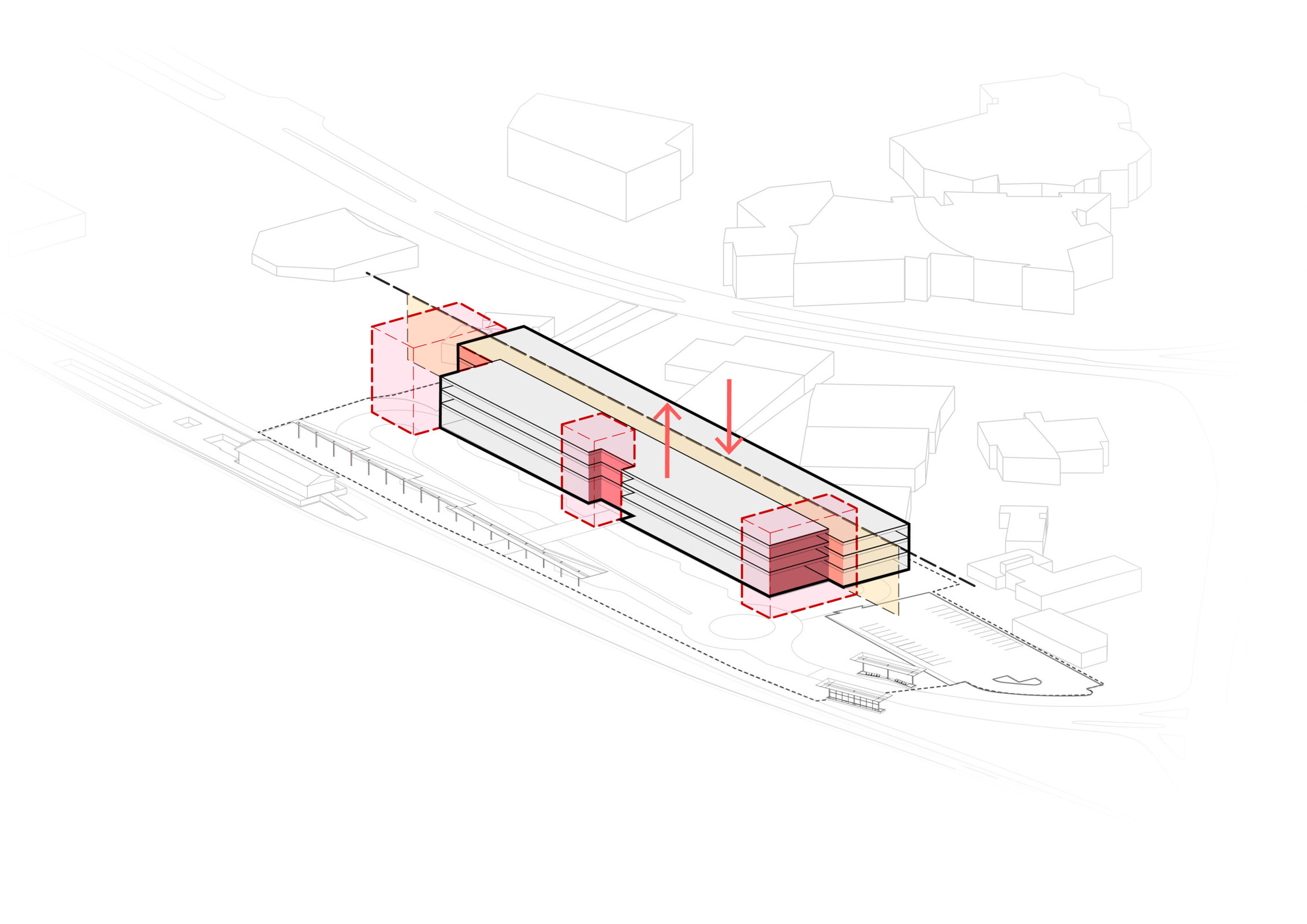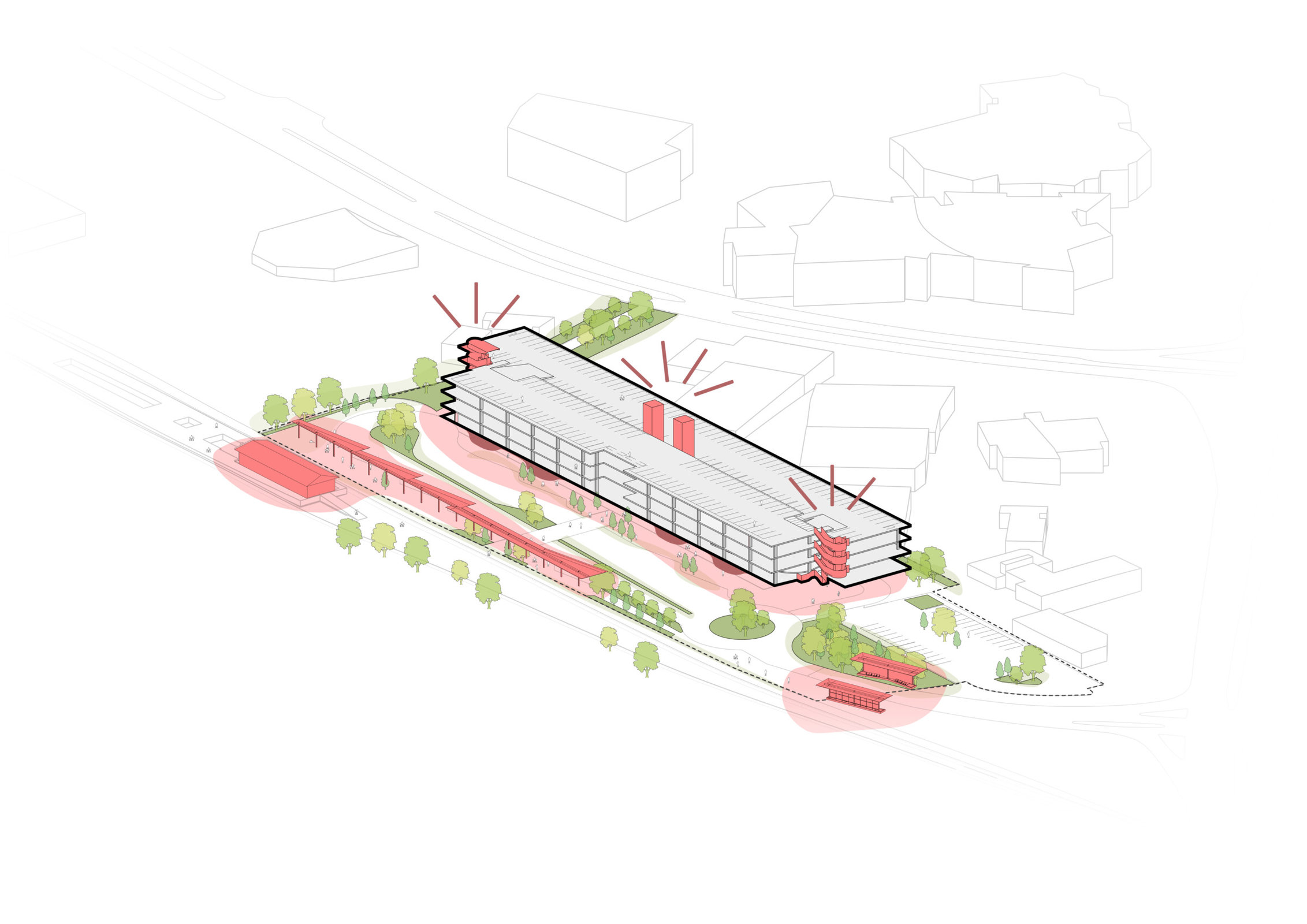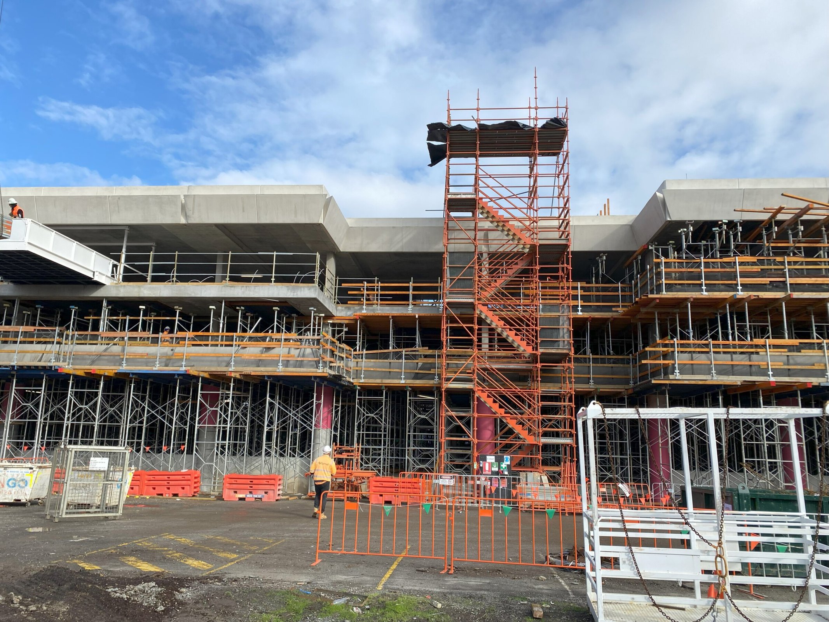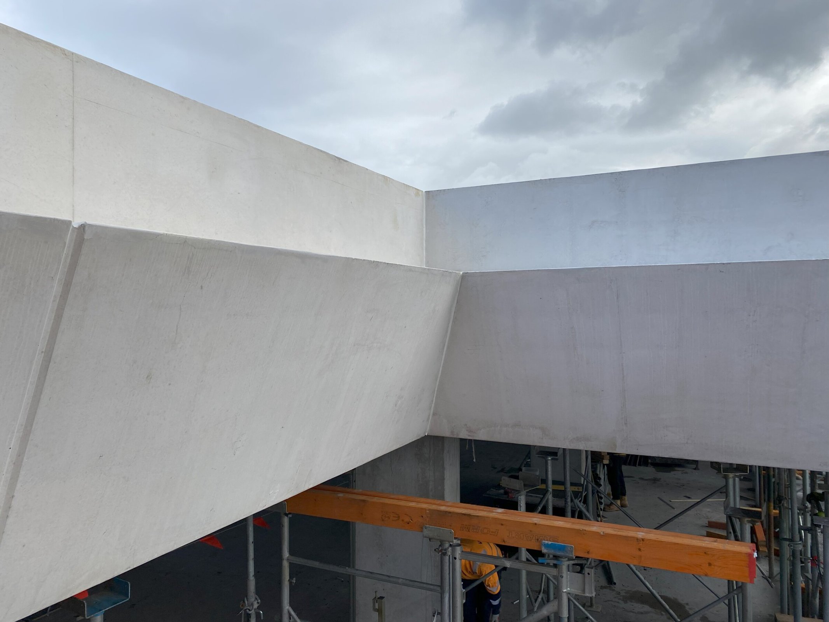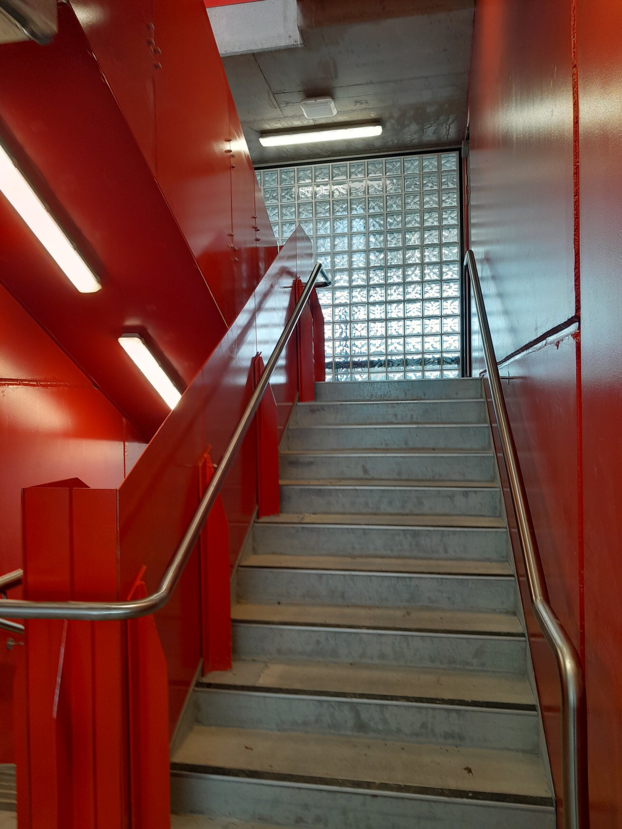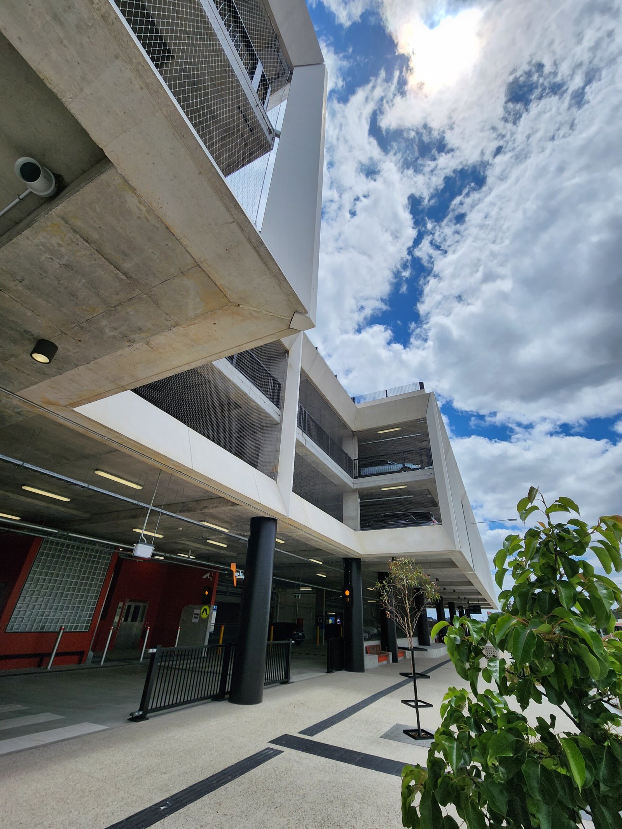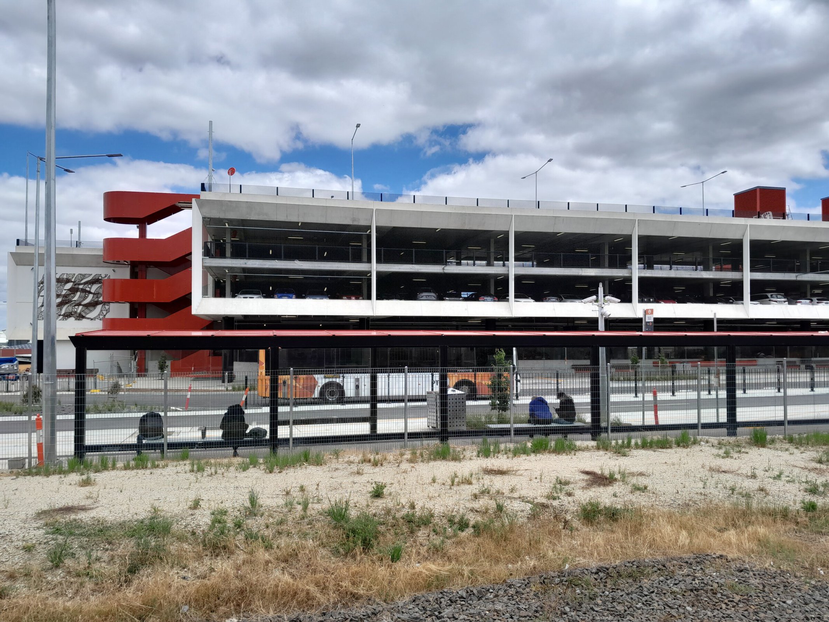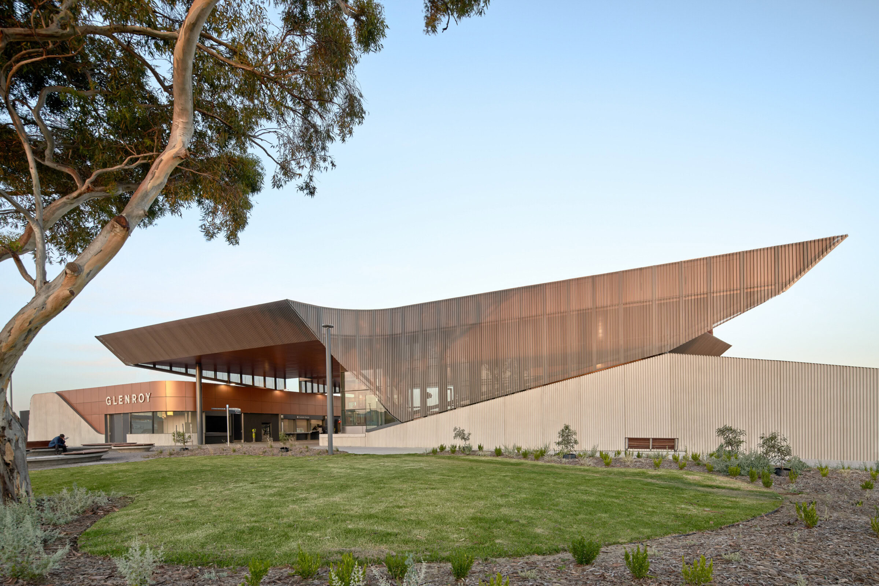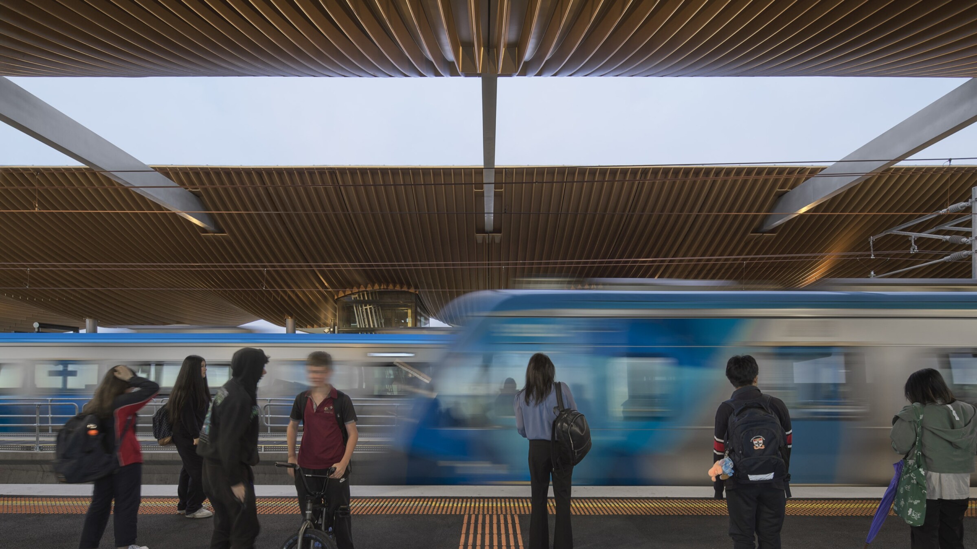
Berwick Internodal Transport Hub
Striking red, ribbon-like staircases intuitively guide occupants into Berwick car park, innovatively designed with a focus on safety, transparency, fresh air and sunlight.
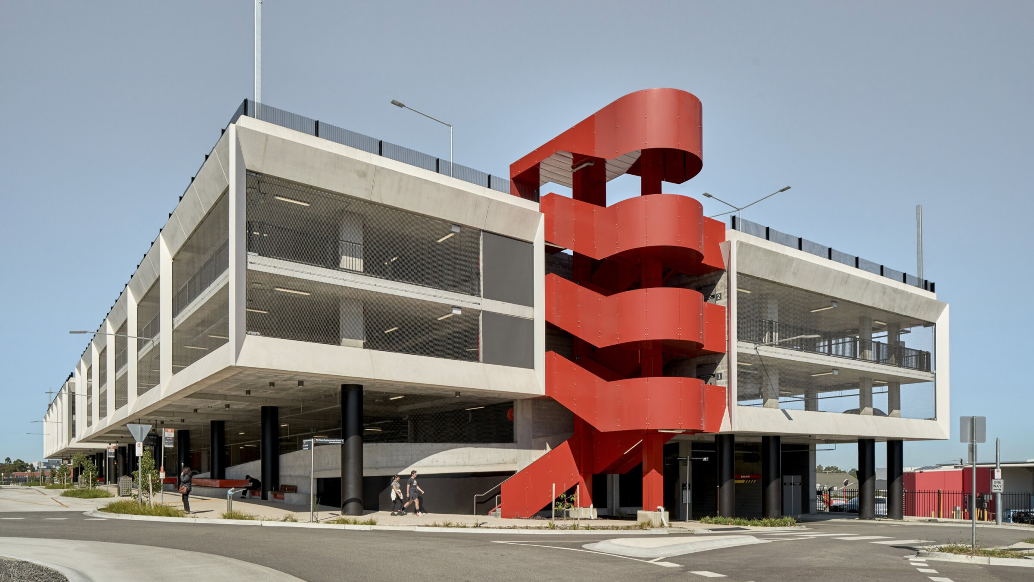
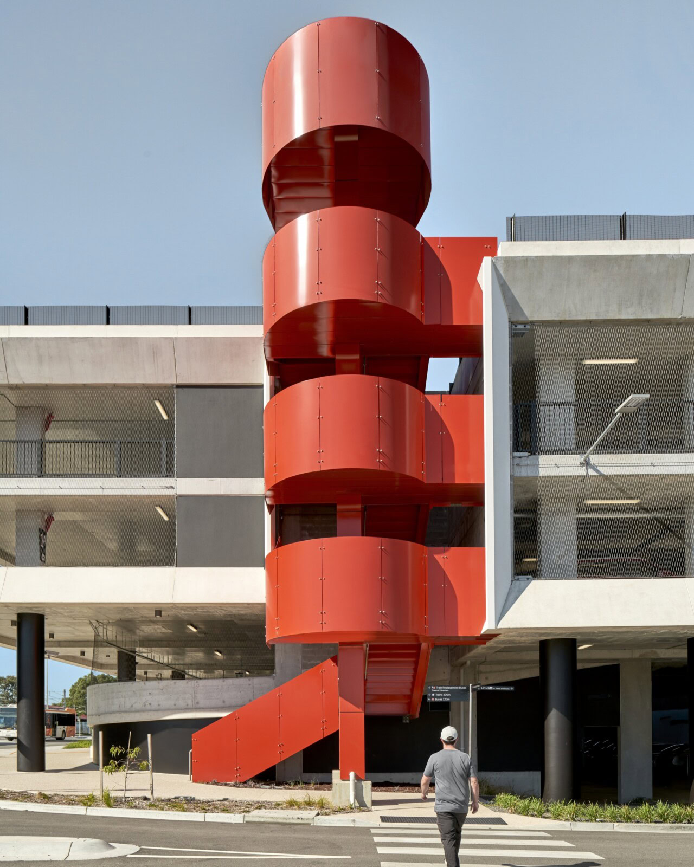
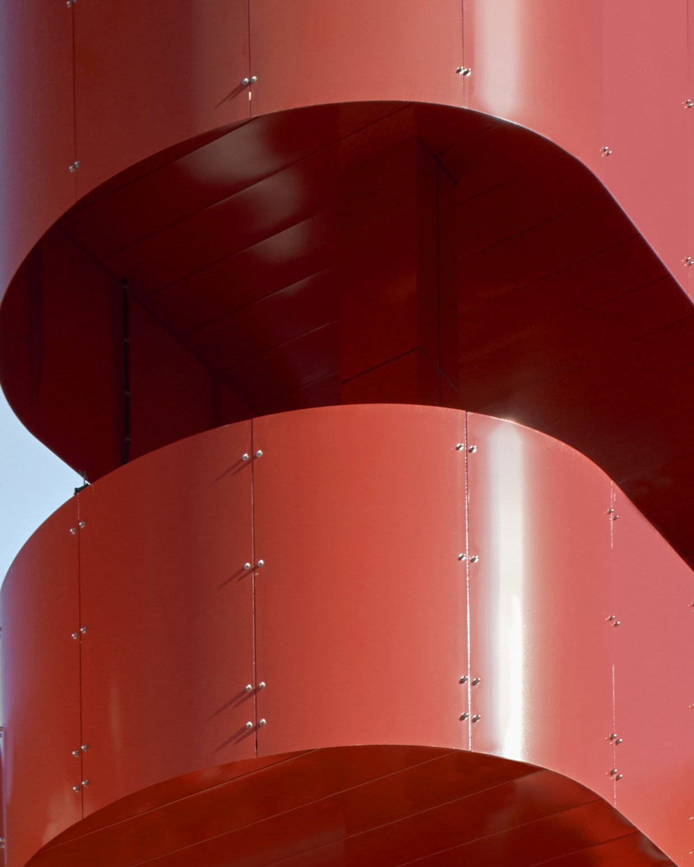
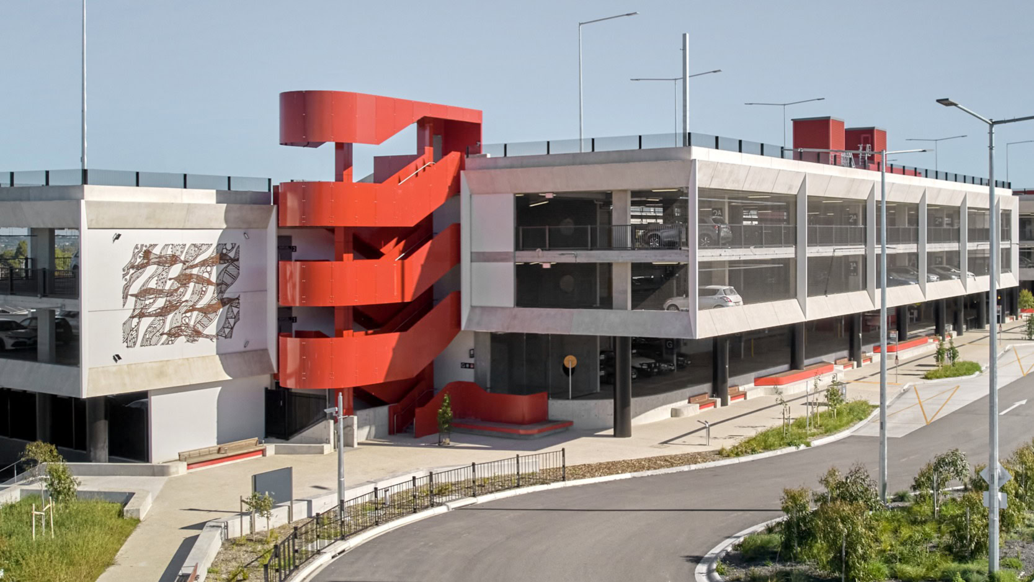
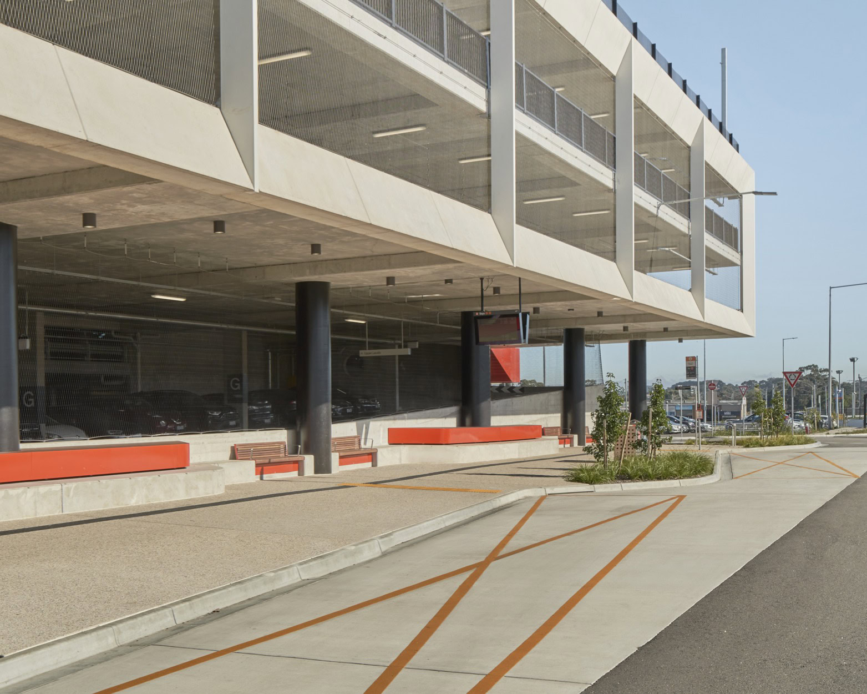
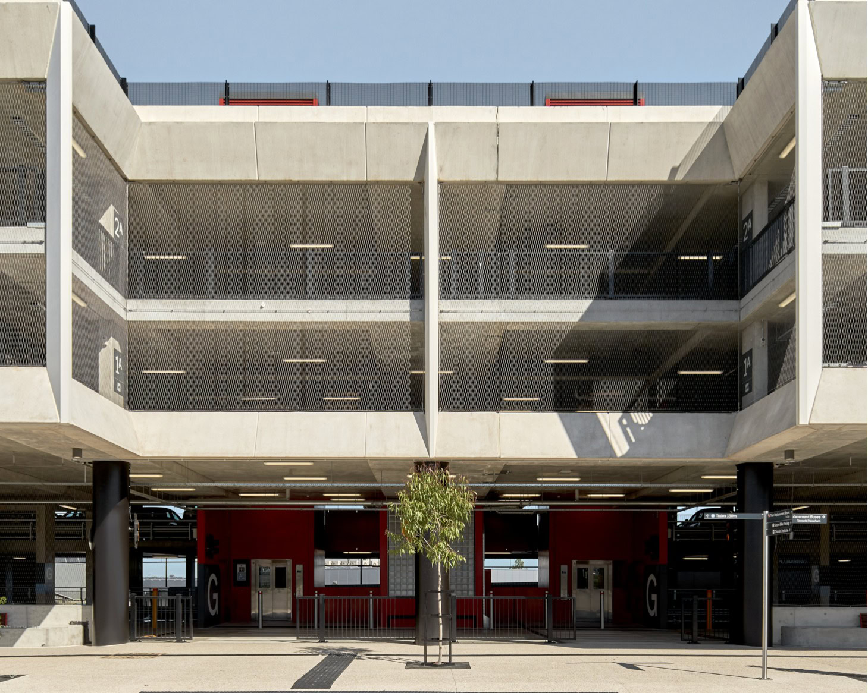
Process
Genton specialises in TOD precinct masterplanning that integrates transport infrastructure with high-performing, mixed-use urban environments. Our work supports government agencies, councils, and transport authorities in shaping precincts that connect people, place, and mobility.
From interchange hubs and car park infrastructure to pedestrian access, active transport links, and public realm activation, Genton delivers spatial frameworks that enable future growth and transit-oriented community development.
Our masterplanning approach balances policy, performance, and experience, ensuring each TOD precinct is not only technically efficient but also human-centred and adaptable for long-term evolution.
Genton’s design of Berwick carpark completely rethinks how safety and transparency might be used to drive the design approach, producing a building in which the occupants feel safe and easily seen, with access to fresh air and sunlight.
In keeping with Genton’s design process, which challenges traditional thinking of different typologies, Berwick carpark has been designed to address concerns around safety and ease of movement. Instead of replicating a typical carpark design, which is often isolated, dark, and heavily reliant on artificial lighting and ventilation, Berwick’s design is focused on the human experience.
By removing the standard aluminium mesh screening from the exterior, the design has an open-air feel, replacing the harsh glow of fluorescent lighting with daylight, whilst allowing natural air to ventilate the building. Without the aluminium mesh application, the occupants are also highly visible to bystanders’, increasing the carpark visitors’ safety due to the clear visibility into the building.
Striking red, ribbon-like staircases sit proud of the carpark, intuitively guiding occupants to the stairs, encouraging a healthy path of travel. Strategic ways to employ wayfinding is a key focus across Genton’s projects. At Berwick wayfinding is signalled by the red stairs, immediately drawing attention to users, offering a visual guide as to where to enter and exit the building. The open-air stairs offer a second solution, visibility from the street. Visibility is an issue in traditional carparks where people often feel unsafe and go unnoticed, mounting fears of being alone and vulnerable. As carpark visitors walk up and down the stairs together, there is feeling of connection, dispelling any apprehension around being isolated.
Part of the new multilevel carpark is an integrated bus exchange. The idea of integrating a bus exchange into a carpark is unusual. However, the reasons behind it echoes the premise of the design of the building – safety and visibility. The ground floor of the carpark serves as the waiting area for bus passengers, sheltered from the weather by the carpark structure. By using creativity and innovation to incorporate multi-functional design elements – designing for shared functions within the same physical footprint, it reduces the need to build additional structures. By producing a canopy for commuters within the structure of the carpark, it reduces cost, waste, and increases convenience, efficiency, and sustainability.
The benefit of passengers waiting for buses means the carpark occupants are not alone as they enter the building. A simple carpark becoming a transport hub, encourages commuters of all description to be in one place, creating a hive of activity and ultimately offering safety in numbers.
The design also has a focus on sustainability. By removing the traditional ‘second skin’ of a car park and eliminating the aluminium screening – high in embodied carbon, the design responsibly addresses materials and environmental management. This dematerialisation approach makes the building a more efficient structure employing the most economic use of materials and products. The ‘open air’ design also makes it significantly less dependent on artificial lighting and ventilation.
Berwick is a prime example of Genton designing spaces for the human experience. Architecture is about more than aesthetics, it is about people feeling good being in the space, being able to use it with ease and enjoyment. The new infrastructure has improved bicycle parking, accessibility and security, with more than 37,000 trees, plants and shrubs to be planted – including oak trees to provide shade and wind protection. The outcome will improve the user experience due to a safer, brighter and more convenient transport interchange.
Keywords:
Rail Transportation Architects, Rail Station Architects, Rail Terminal Designers, Rail Transit Architects, Railway Infrastructure Designers, Urban Rail Architects, High-Speed Rail Architects, Architects Near Me, Residential Architects, Commercial Architects, Architectural Firms, Modern Architecture, Architectural Design Services, Architectural Drawings, Sustainable Architecture, Interior Design Architects, Landscape Architects, Top Architects, Architectural Styles, Light Rail Transit Architects, Railway Station Planners, Urban Design Architects, Urban Planning, City Planning, Urban Development,
Landscape Urbanism, Public Space Design, Master Planning, Sustainable Urban Design, Urban Renewal, Mixed-Use Development, Smart City Design, Urban Mobility, Community Design, Urban Landscape Architecture, Urban Infrastructure, Sustainable Architects, Green Architecture, Eco-Friendly Architects, Energy-Efficient Design, Sustainable Building Design, LEED Certified Architects, Passive House Design, Net-Zero Energy Buildings, Renewable Energy Integration, Biophilic Design, Sustainable Home Design, Eco-Architectural Firms, Sustainable Urban Design, Environmentally Responsible Architecture, Green Building Materials, Data Center Architects, Data Center Design, Data Center Architecture, Data Center Construction, High-Density Data Centers, Energy-Efficient Data Centers, Modular Data Centers,
Data Center Infrastructure, Cooling Solutions for Data Centers, Mission-Critical Facilities Design, Data Center Site Selection, Redundant Systems Design, Scalable Data Centers, Tier III/Tier IV Data Centers, Cloud Data Center Design, Mixed-Use Architects, Mixed-Use Development, Urban Mixed-Use Design, Residential and Commercial Architects, Live-Work Spaces, Mixed-Use Buildings, Transit-Oriented Development, Multi-Use Architecture, Integrated Development Projects, Retail and Residential Design, Mixed-Use Community Planning, Sustainable Mixed-Use Development, Urban Regeneration Projects, Commercial-Residential Mixed-Use, High-Density Mixed-Use Design, Education Design Architects, School Architects, University Architects, Campus Planning, Educational Facility Design, Learning Environment Design, Classroom Design, STEM Lab Design, Library Architects, Auditorium Design, Sustainable School Design,
Early Childhood Education Design, Sports Facility Architects, Student Housing Design, Innovative Learning Spaces, Special Needs School Design, Outdoor Learning Spaces, Educational Renovation Projects, Flexible Learning Environments, School Safety Design, Public Building Architects, Government Building Architects, Municipal Building Architects, Civic Center Architects, Community Center Architects, Library Architects, Cultural Center Architects, Convention Center Architects, Performing Arts Center Architects, Educational Facility Architects,
Transportation Hub Architects, Luxury Residential Architects, High-End Residential Designers, Multi-Storey Residential Architects, Upscale Residential Architects, Luxury Condominium Architects, Luxury Apartment Architects, High-Rise Residential Architects, Exclusive Residential Designers, Prestigious Residential Architects, Bespoke Residential Designers, Multi-Family Residential Architects, Urban Luxury Residential Architects, Custom Residential Architects, High-End Townhouse Architects, Exclusive Penthouse Architects, Research and Development Architects, Innovation Center Architects, Technology Research Architects, Laboratory Designers, R&D Facility Architects, Science Park Architects, Incubator Space Designers,
Tech Hub Architects, Research Campus Planners, Innovative Workspace Designers, Biotech Facility Architects, Advanced Manufacturing Facility Designers, Institute Architects, Prototype Development Architects, Experimental Facility Designers, Technology Architects, High-Tech Architecture, Tech-Centric Designers, Smart Building Architects, Digital Integration Specialists, Innovative Design Firms, Digital Architecture, Interactive Space Architects, Data-Driven Designers, Sustainable Technology Architects, Adaptive Re-use Architects, Building Conversion Architects, Repurposed Building Designers, Renovation and Re-use Firms, Adaptive Redevelopment Architects, Preservation-focused Architects, Urban Renewal Architects, Sustainable Re-use Designers, Creative Re-purposing Architects, Adaptive Design and Innovation Firms, Community Reinvestment Architects
Firms
Gensler, IBI Group, Nikken Sekkei, Aedas, Perkins & Will, DP Architects, HOK, Samoo Architects & Engineers, Foster & Partners, Stantec, HDR Architecture, RSP Architects, P & T Architects, Sweco, Atkins, Woods Bagot, Jacobs, Skidmore Owings & Merrill, Cannon Design, Heerim Architects & Planners, Perkins Eastman, GMP, Leo A Daly, Nihon Sekkei, Kunwon Architects & Engineers, SmithGroup JJR, Tengbom, Kohn Pedersen Fox Associates, NBBJ, Hassell, BDP, Kume Sekkei, ATP Architects & Engineers,
Mitsubishi Jisho Sekkei, White Arkitekter, DLR Group, HKS, Cox Architecture, Leigh & Orange, Henn Architekten, HBO+EMTB, RTKL Associates, KEO International, Zaha Hadid Architects, ZGF Architects, Arup Associates and Arup, Benoy, Dewan Architects & Engineers,
ACXT-IDOM, DWP, Architect Hafeez Contractor, Valode & Pistre, Wong Tung & Partners, Archial NORR, Chapman Taylor, Gansam Architects & Partners, B+H Architects, Ishimoto Architectural & Engineering, LINK Arkitektur, Capita Symonds, Ronald Lu & Partners, Broadway Malyan, CF Møller Architects, Allies & Morrison, Devereux Architects,
GHD, GVA & Asociados, Archetype Group, AXS Satow, Henning Larsen Architects, Langdon Wilson International, AS Architecture-Studio, Jaspers-Eyers Architects, Wilson Associates, Wilmotte & Associés, Showa Sekkei, Ramboll Architecture & Planning, Sheppard Robson, Aidea, CP Kukreja, Robert A.M. Stern Architects, PageSoutherlandPage, Sinclair Knight Merz, Progetto CMR, PBK, Populous, Space Matrix,
TP Bennett, PRP Architects, Aukett Fitzroy Robinson, Palafox Associates, Hames Sharley, Morphogenesis, AIA Architectes Ingénierus Associés, Thomson Adsett Architects, 3DReid, UN Studio, 10 Design, Diamond Schmitt Architects, OMA, OAM, SHOP, 3XN, BVN, Grimshaw,

