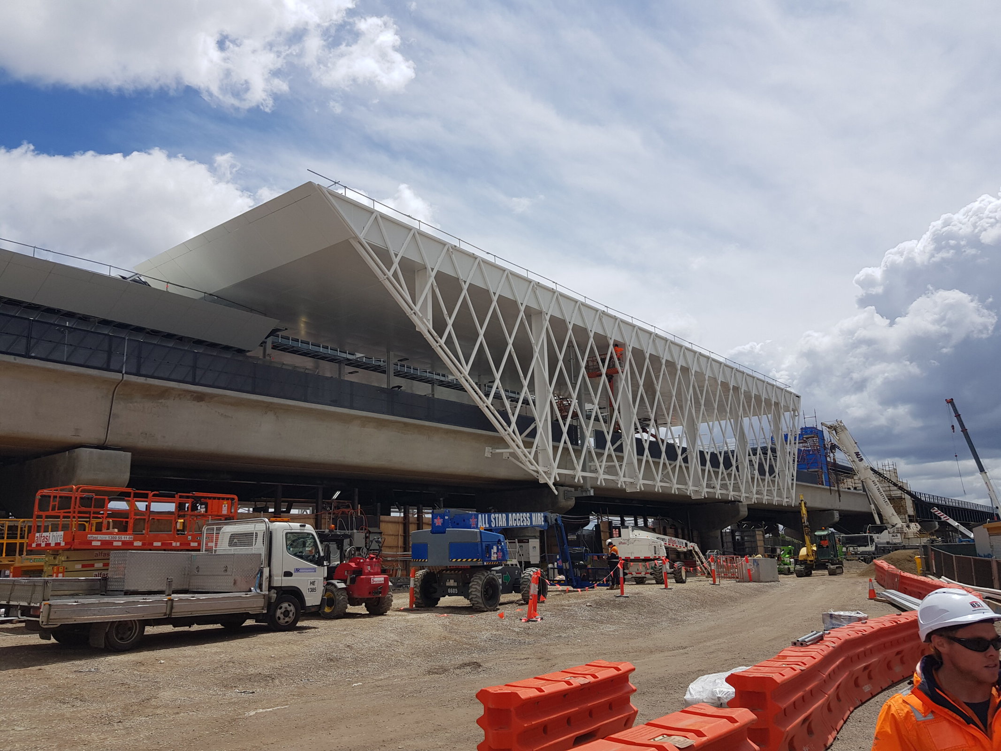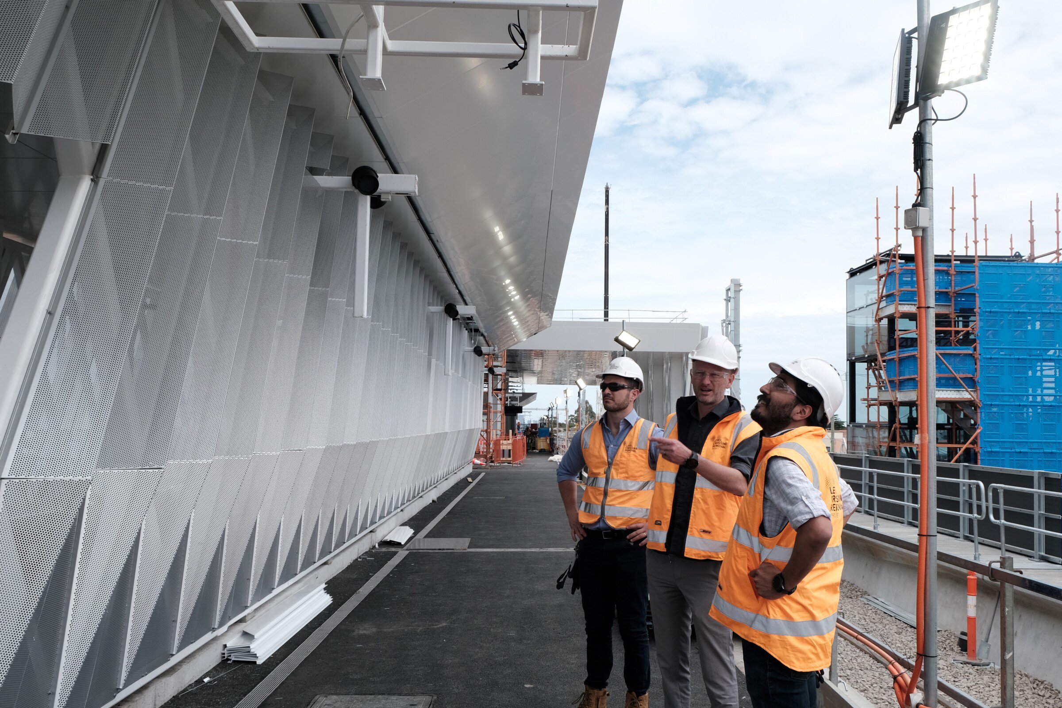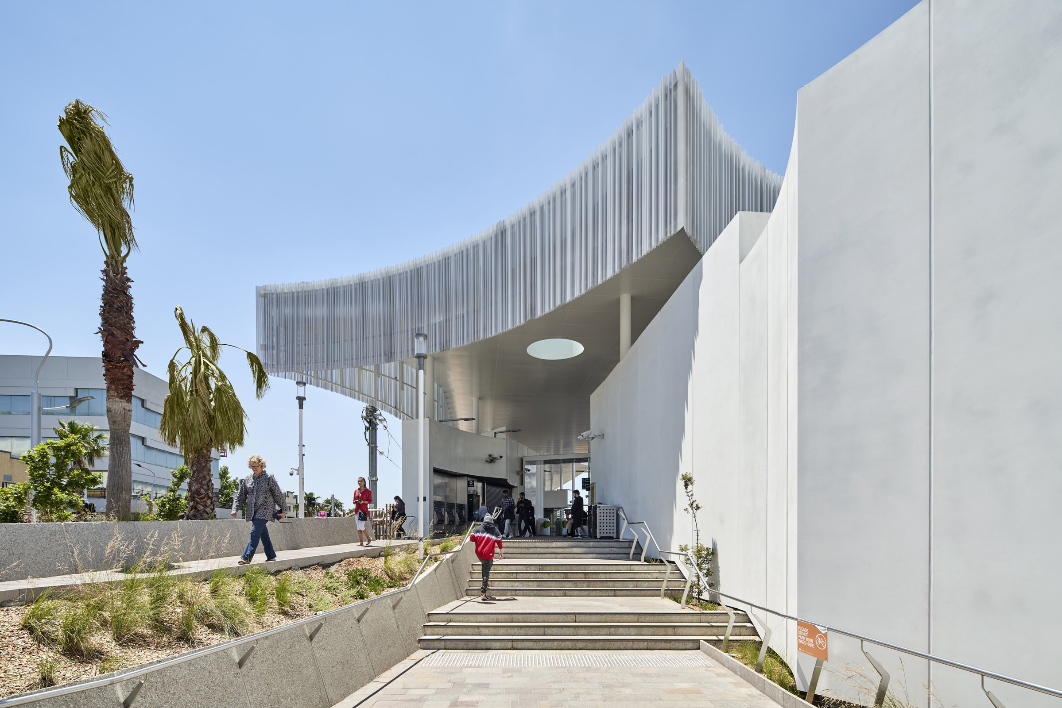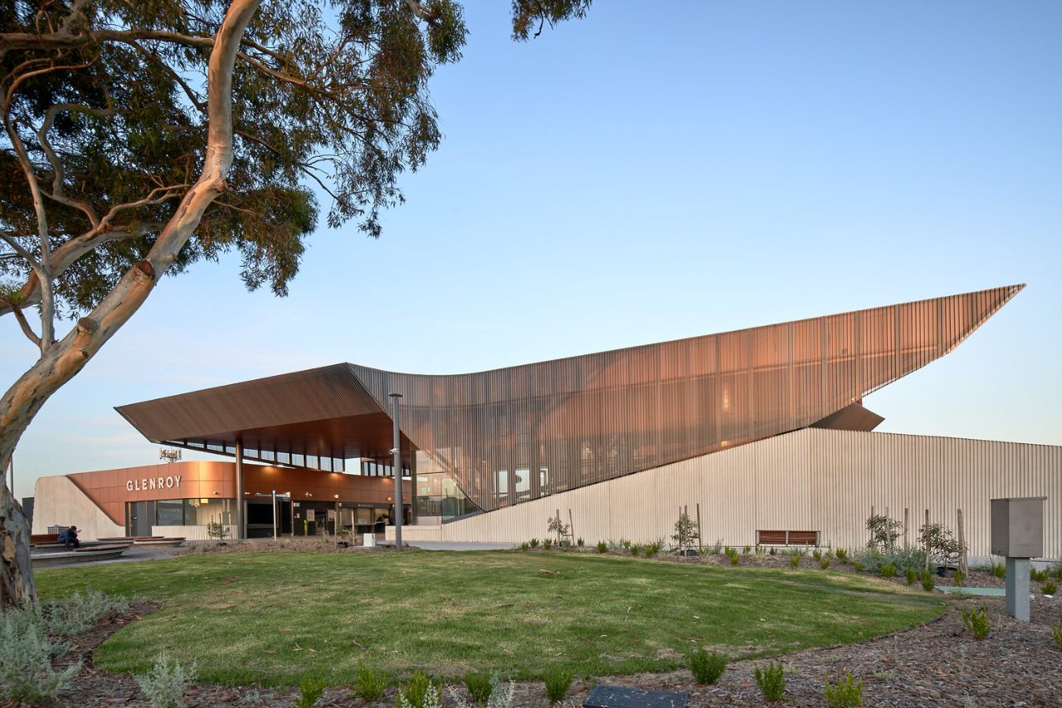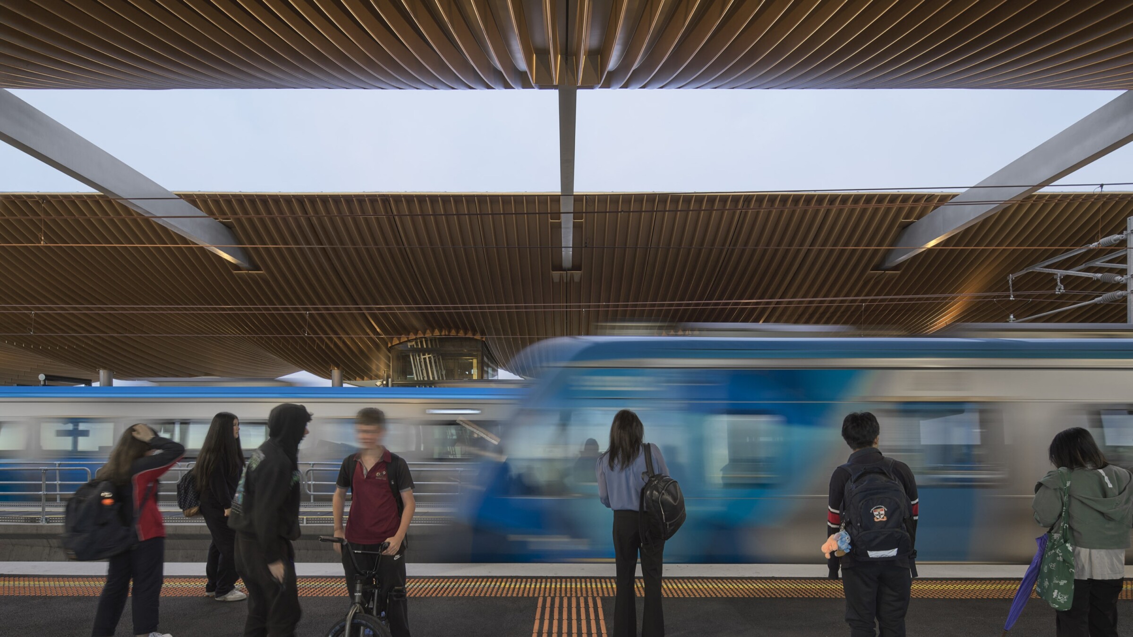
Reservoir Station
Reservoir Station’s translucent canopy evokes rippling water, referencing the suburb’s fresh water heritage. This elevated piece of rail architecture is a civic landmark and key connector in Melbourne’s expanding transport network.






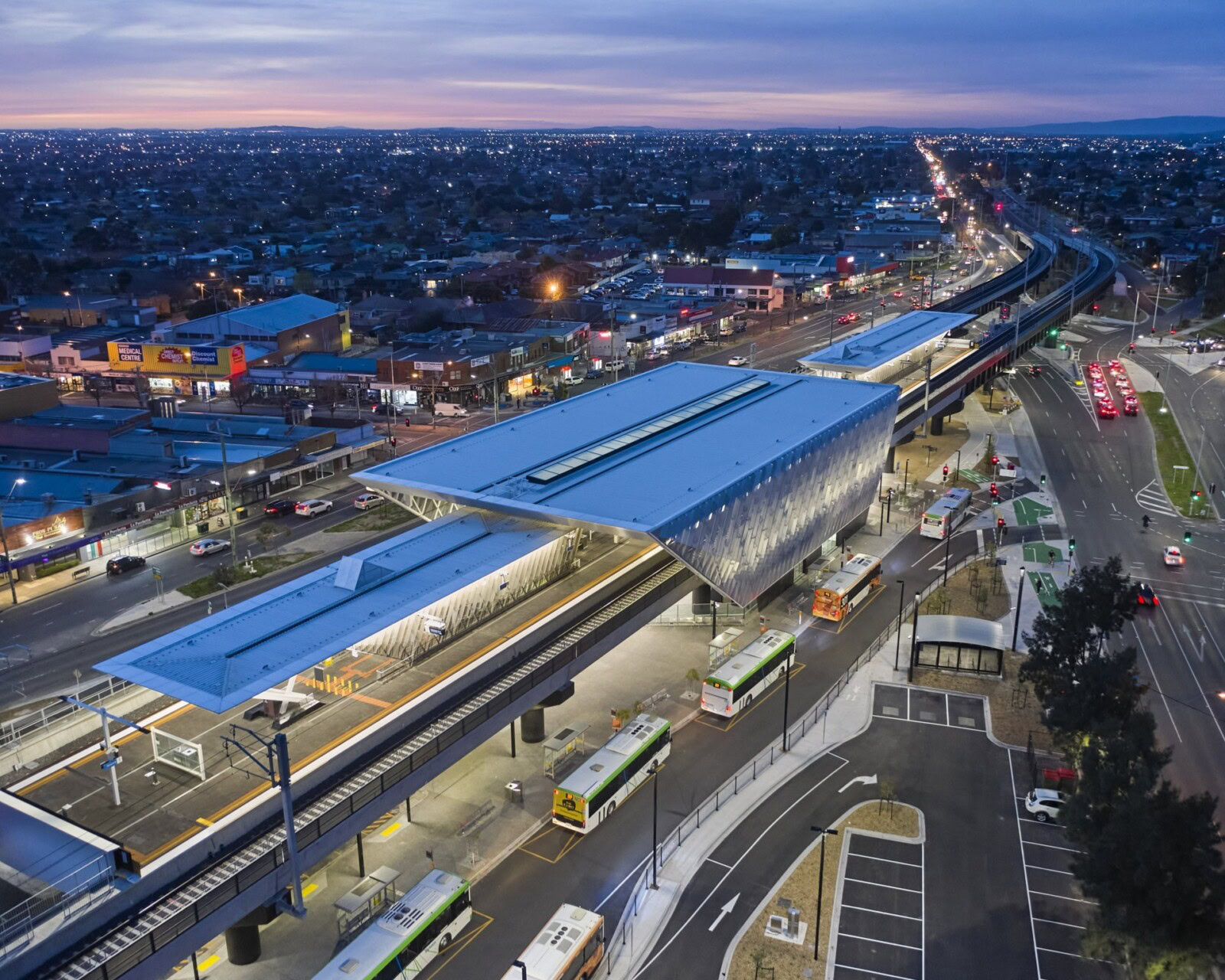
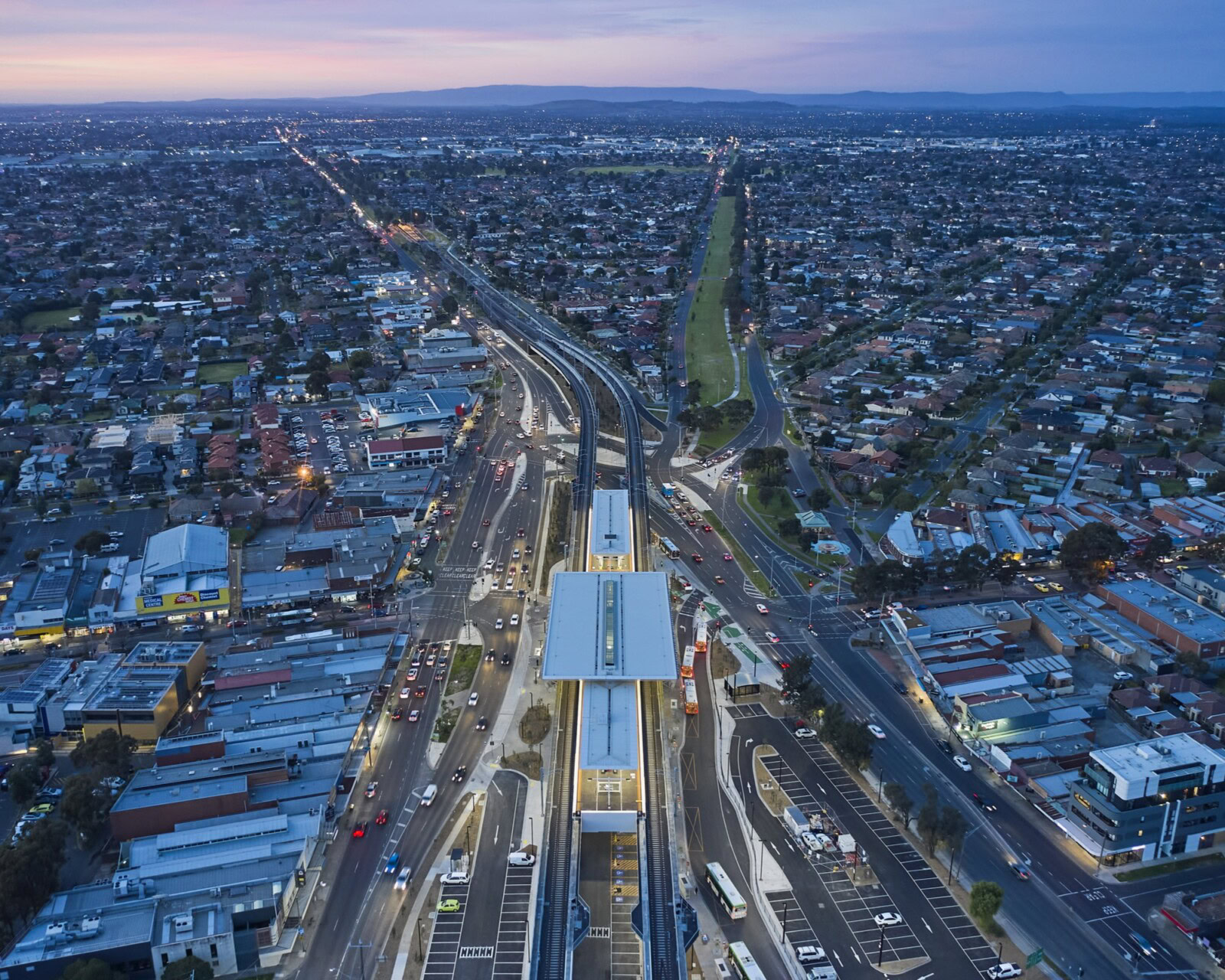
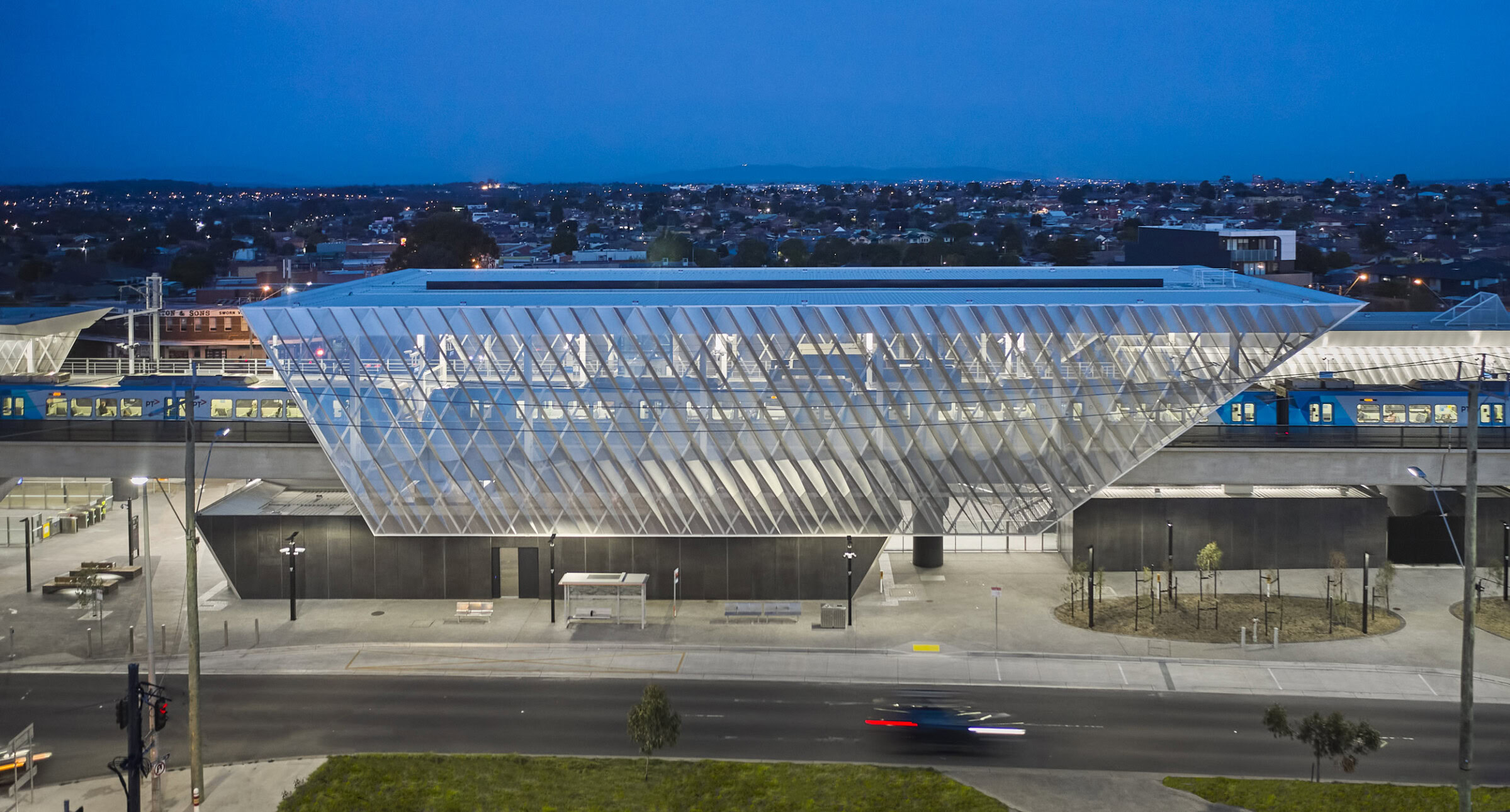
Process
Rail Transportation Architects, Rail Station Architects, Rail Terminal Designers, Rail Transit Architects, Railway Infrastructure Designers, Urban Rail Architects, High-Speed Rail Architects, Architects Near Me, Residential Architects, Commercial Architects, Architectural Firms, Modern Architecture, Architectural Design Services, Architectural Drawings, Sustainable Architecture, Interior Design Architects, Landscape Architects, Top Architects, Architectural Styles, Light Rail Transit Architects, Railway Station Planners, Urban Design Architects, Urban Planning, City Planning, Urban Development, Landscape Urbanism, Public Space Design, Master Planning, Sustainable Urban Design, Urban Renewal, Mixed-Use Development, Smart City Design, Urban Mobility, Community Design, Urban Landscape Architecture, Urban Infrastructure, Sustainable Architects, Green Architecture, Eco-Friendly Architects, Energy-Efficient Design, Sustainable Building Design, LEED Certified Architects, Passive House Design, Net-Zero Energy Buildings, Renewable Energy Integration, Biophilic Design, Sustainable Home Design, Eco-Architectural Firms, Sustainable Urban Design, Environmentally Responsible Architecture, Green Building Materials, Data Center Architects, Data Center Design, Data Center Architecture, Data Center Construction, High-Density Data Centers, Energy-Efficient Data Centers, Modular Data Centers, Data Center Infrastructure, Cooling Solutions for Data Centers, Mission-Critical Facilities Design, Data Center Site Selection, Redundant Systems Design, Scalable Data Centers, Tier III/Tier IV Data Centers, Cloud Data Center Design, Mixed-Use Architects, Mixed-Use Development, Urban Mixed-Use Design, Residential and Commercial Architects, Live-Work Spaces, Mixed-Use Buildings, Transit-Oriented Development, Multi-Use Architecture, Integrated Development Projects, Retail and Residential Design, Mixed-Use Community Planning, Sustainable Mixed-Use Development, Urban Regeneration Projects, Commercial-Residential Mixed-Use, High-Density Mixed-Use Design, Education Design Architects, School Architects, University Architects, Campus Planning, Educational Facility Design, Learning Environment Design, Classroom Design, STEM Lab Design, Library Architects, Auditorium Design, Sustainable School Design, Early Childhood Education Design, Sports Facility Architects, Student Housing Design, Innovative Learning Spaces, Special Needs School Design, Outdoor Learning Spaces, Educational Renovation Projects, Flexible Learning Environments, School Safety Design, Public Building Architects, Government Building Architects, Municipal Building Architects, Civic Center Architects, Community Center Architects, Library Architects, Cultural Center Architects, Convention Center Architects, Performing Arts Center Architects, Educational Facility Architects, Transportation Hub Architects, Luxury Residential Architects, High-End Residential Designers, Multi-Storey Residential Architects, Upscale Residential Architects, Luxury Condominium Architects, Luxury Apartment Architects, High-Rise Residential Architects, Exclusive Residential Designers, Prestigious Residential Architects, Bespoke Residential Designers, Multi-Family Residential Architects, Urban Luxury Residential Architects, Custom Residential Architects, High-End Townhouse Architects, Exclusive Penthouse Architects, Research and Development Architects, Innovation Center Architects, Technology Research Architects, Laboratory Designers, R&D Facility Architects, Science Park Architects, Incubator Space Designers, Tech Hub Architects, Research Campus Planners, Innovative Workspace Designers, Biotech Facility Architects, Advanced Manufacturing Facility Designers, Institute Architects, Prototype Development Architects, Experimental Facility Designers, Technology Architects, High-Tech Architecture, Tech-Centric Designers, Smart Building Architects, Digital Integration Specialists, Innovative Design Firms, Digital Architecture, Interactive Space Architects, Data-Driven Designers, Sustainable Technology Architects, Adaptive Re-use Architects, Building Conversion Architects, Repurposed Building Designers, Renovation and Re-use Firms, Adaptive Redevelopment Architects, Preservation-focused Architects, Urban Renewal Architects, Sustainable Re-use Designers, Creative Re-purposing Architects, Adaptive Design and Innovation Firms, Community Reinvestment Architects
Gensler, IBI Group, Nikken Sekkei, Aedas, Perkins & Will, DP Architects, HOK, Samoo Architects & Engineers, Foster & Partners, Stantec, HDR Architecture, RSP Architects, P & T Architects, Sweco, Atkins, Woods Bagot, Jacobs, Skidmore Owings & Merrill, Cannon Design, Heerim Architects & Planners, Perkins Eastman, GMP, Leo A Daly, Nihon Sekkei, Kunwon Architects & Engineers, SmithGroup JJR, Tengbom, Kohn Pedersen Fox Associates, NBBJ, Hassell, BDP, Kume Sekkei, ATP Architects & Engineers, Mitsubishi Jisho Sekkei, White Arkitekter, DLR Group, HKS, Cox Architecture, Leigh & Orange, Henn Architekten, HBO+EMTB, RTKL Associates, KEO International, Zaha Hadid Architects, ZGF Architects, Arup Associates and Arup, Benoy, Dewan Architects & Engineers, ACXT-IDOM, DWP, Architect Hafeez Contractor, Valode & Pistre, Wong Tung & Partners, Archial NORR, Chapman Taylor, Gansam Architects & Partners, B+H Architects, Ishimoto Architectural & Engineering, LINK Arkitektur, Capita Symonds, Ronald Lu & Partners, Broadway Malyan, CF Møller Architects, Allies & Morrison, Devereux Architects, GHD, GVA & Asociados, Archetype Group, AXS Satow, Henning Larsen Architects, Langdon Wilson International, AS Architecture-Studio, Jaspers-Eyers Architects, Wilson Associates, Wilmotte & Associés, Showa Sekkei, Ramboll Architecture & Planning, Sheppard Robson, Aidea, CP Kukreja, Robert A.M. Stern Architects, PageSoutherlandPage, Sinclair Knight Merz, Progetto CMR, PBK, Populous, Space Matrix, TP Bennett, PRP Architects, Aukett Fitzroy Robinson, Palafox Associates, Hames Sharley, Morphogenesis, AIA Architectes Ingénierus Associés, Thomson Adsett Architects, 3DReid, UN Studio, 10 Design, Diamond Schmitt Architects, OMA, OAM, SHOP, 3XN, BVN, Grimshaw,
Reservoir Station revitalises the civic heart of a burgeoning suburb, with a design that references its historic character and looks to the future.
The design for Reservoir Station was driven by a desire to reconnect with the local cultural and social context, while embracing the opportunity to re-imagine the multi-modal transport hub. Genton capitalised on the introduction of an elevated rail corridor as a way to unify the retail and community centre of Reservoir through the creation of a new public space under an iconic piece of architecture in the centre of the suburb that would act as a geographical beacon within the surrounding municipality.
The design solution wraps the elevated platform in a translucent canopy large enough to define the station as a prominent civic landmark. The structure is divided into a larger and smaller canopy, and, with the opposing angles of these canopies acting as an arch to define the edges of the new ground-level public space. The outcome is a clear visual connection between Edwardes Street and Broadway, with the central connection of a ground-level public forecourt forming a stepping-stone for pedestrians and commuters moving between the two high streets.
Sustainability initiatives in Genton’s design approach – such as the use of recycled glass sand in the concrete, the inclusion of rainwater storage and remote metering of water and energy consumption – saw Reservoir Station recognised as the first Five-Star Greenstar Rail Building in Victoria. The design of the station has both created a central beacon for the suburb, informed by history of the place, while also reconnecting the two retail high streets, enhancing safety and activation of the area with transformational benefits that will develop over the years to come.



