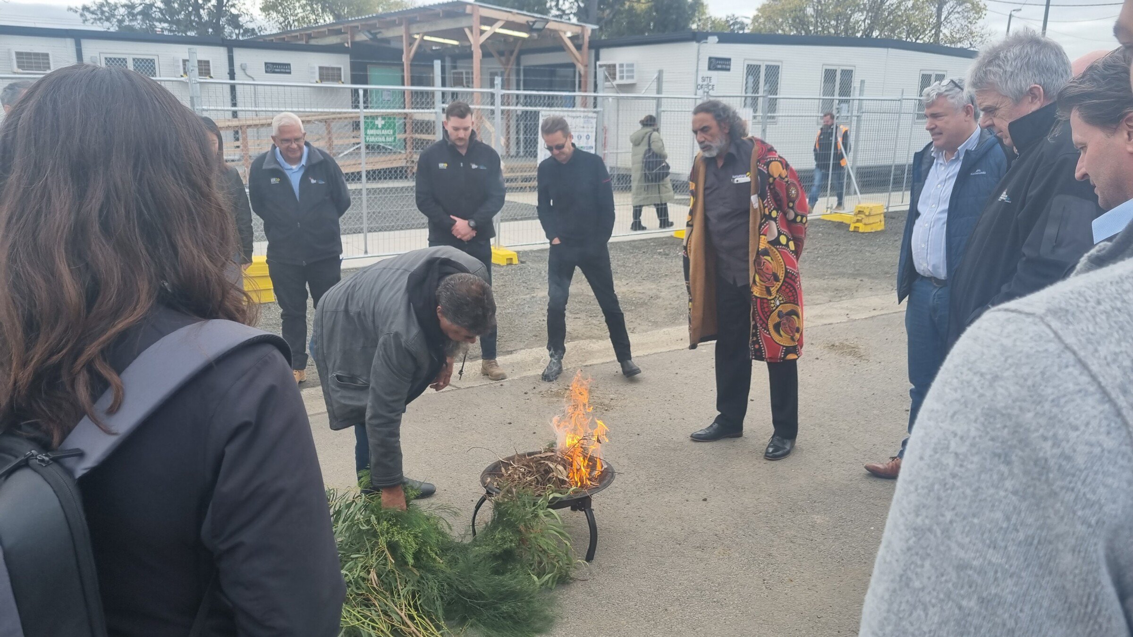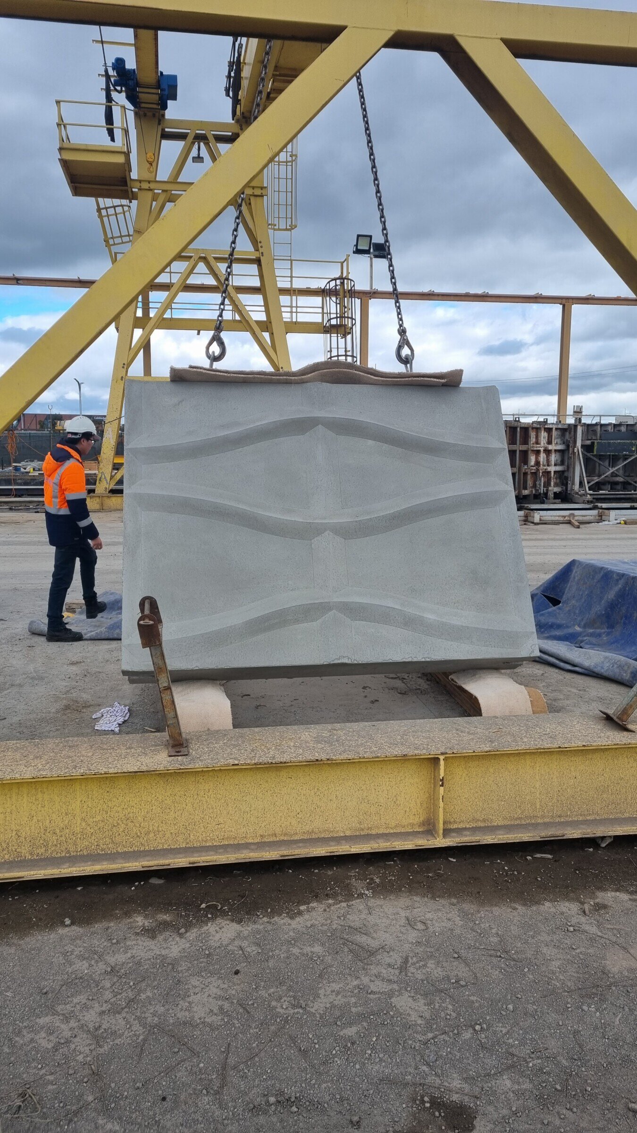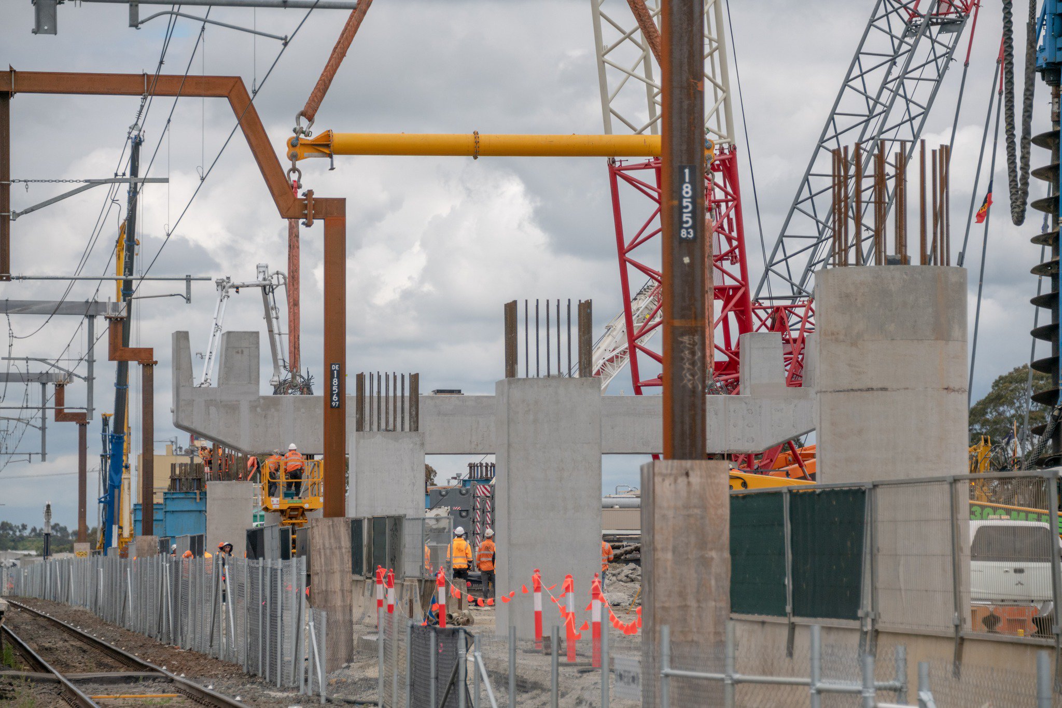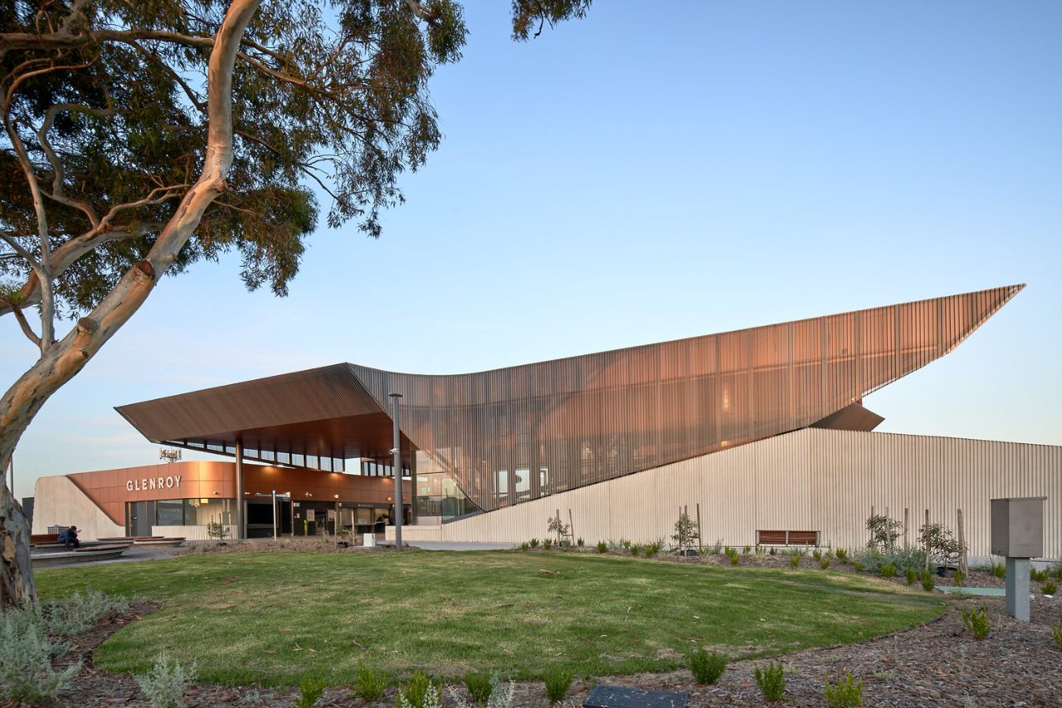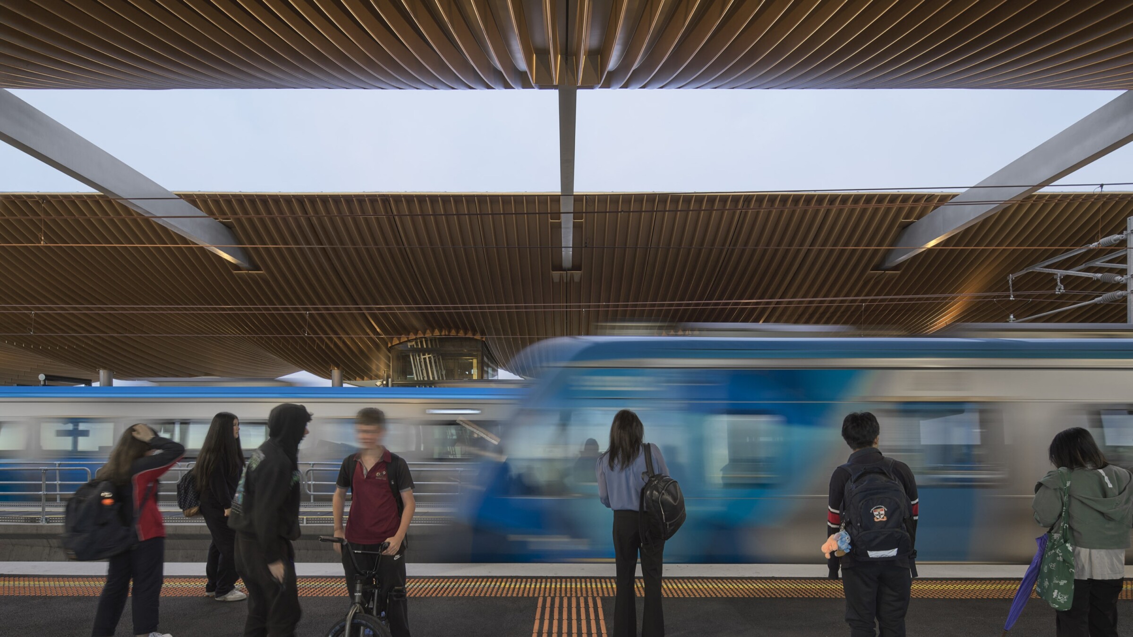
Pakenham Station
A striking gateway station in Melbourne’s southeast, Pakenham’s bronze metallic roof and gently undulating form define this bold civic landmark and key transport hub.
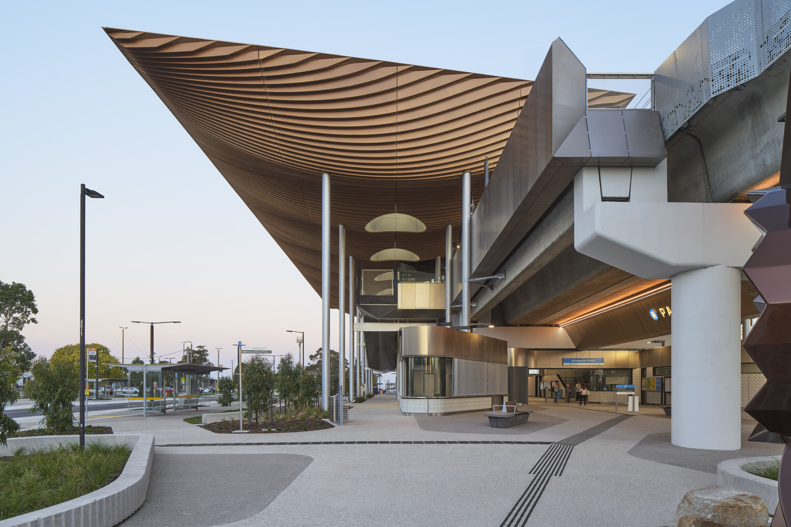
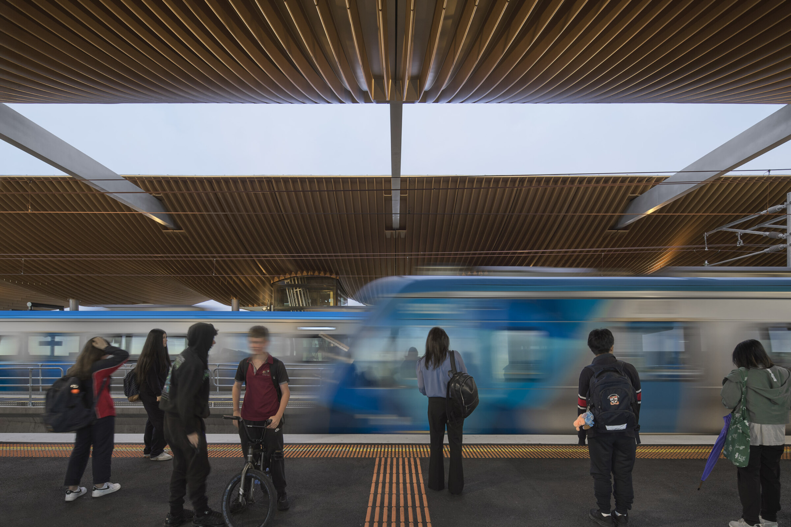

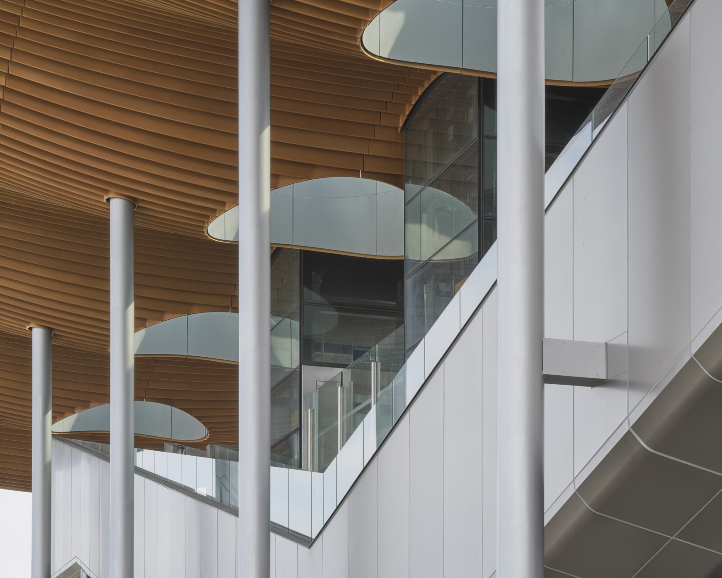
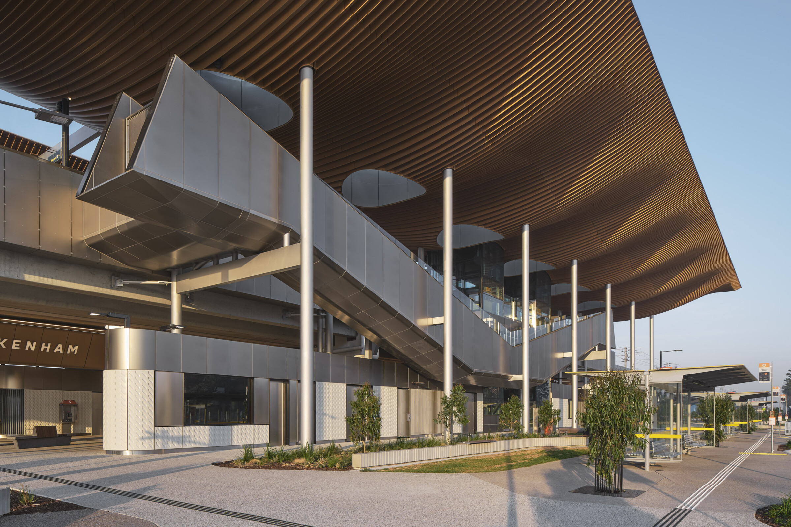
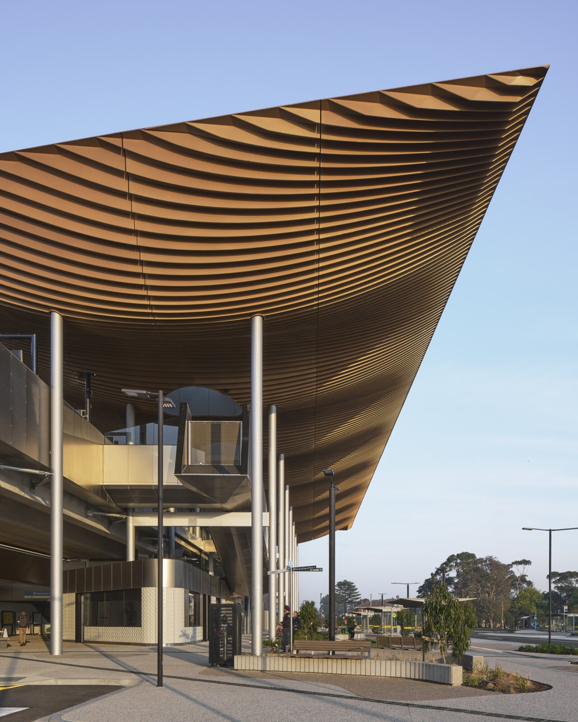

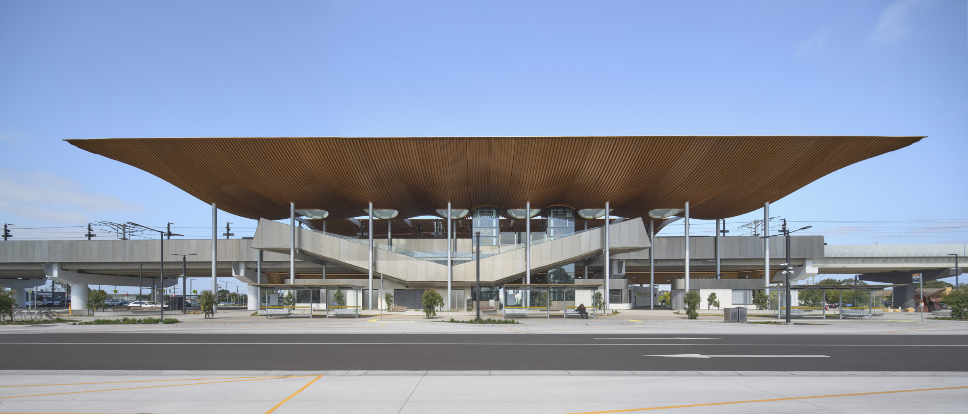

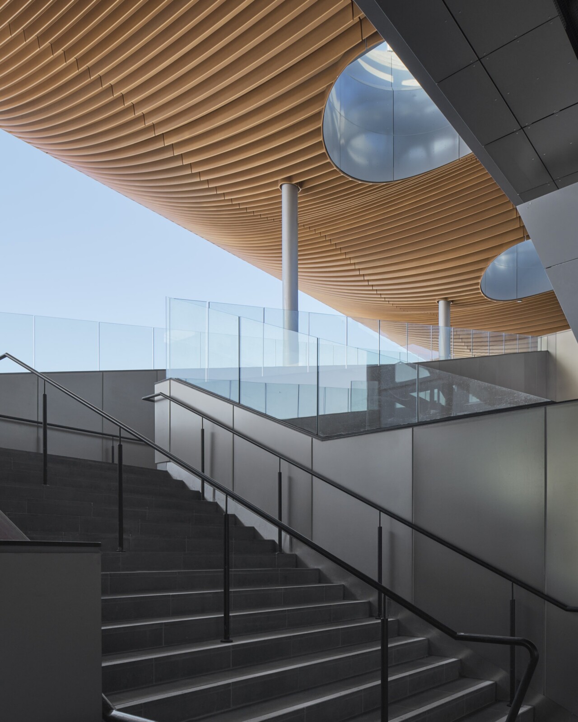
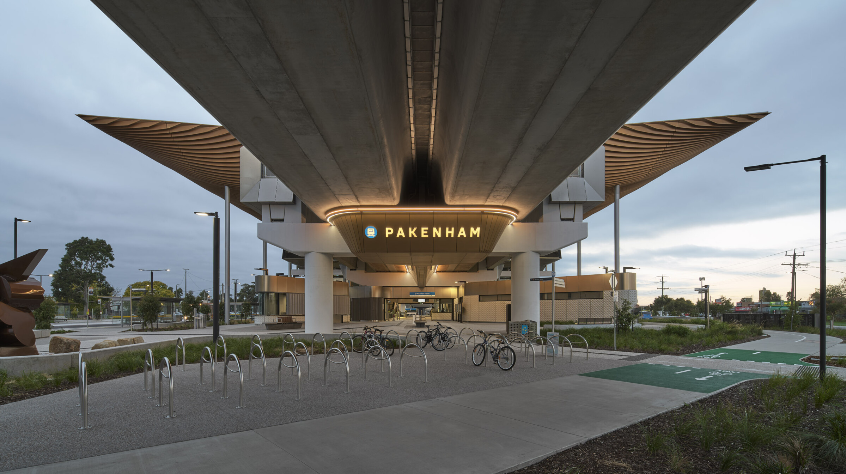
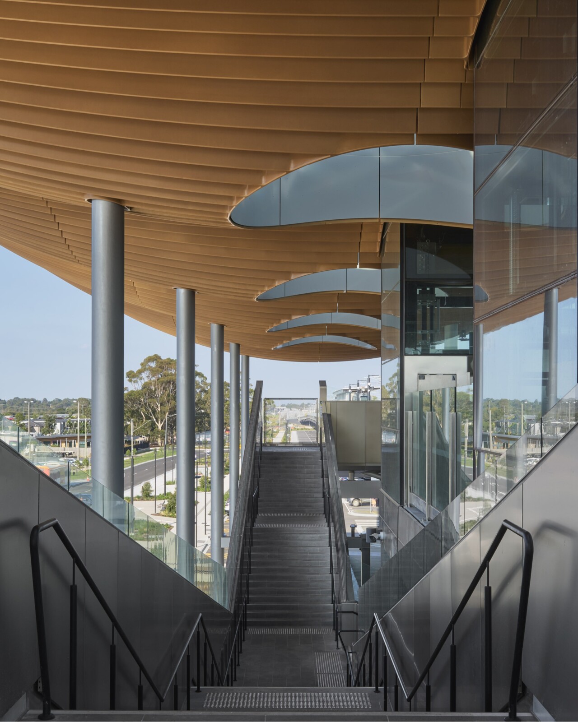


Process
Set to be delivered in 2024 these new modern stations reflect the regional and metropolitan character of this surging growth area, in a spacious, light-filled design featuring striking bronze canopies for the station.
Pakenham station challenges traditional station design and creates a new station typology, creating a unique landmark gateway. This is a transparent station where facades have been removed to provide a high degree of visibility in and out of the station. To realise this concept our team built on previous experience to maintain sufficient weather protection requirements while reducing the external cladding.
The upgraded Pakenham Station will be a significant multi-modal transport hub with new public realm and open space which connects into the main town centre of Pakenham.
In total, three level crossings will be removed with a premium station built at Pakenham and a new local station built at Pakenham East. The proposed works will rejuvenate the community through a well-defined identity and sense of place, creating a welcoming gateway to the Pakenham Activity Centre.
Pakenham Station is a unique typology amongst new elevated rail stations in Melbourne, because of its unusual location – surrounded by open space and because of its significant distance from neighbouring properties. This offered an opportunity to make the station much more transparent, as privacy concerns were significantly reduced.
The commuter experience is enhanced by the journey from the public realm to the elevated platforms, capturing a series of curated views, offering a scenic experience that was previously unavailable to the passengers. Ascending the stairs to the platform, views are now visible north and south, with views towards Gippsland or the city, essentially turning it into a viewing deck for Pakenham.
The design emphasis of the project are the floating roof and undulating soffit, making the building read more like a civic gateway than a suburban station. All of the other materials and elements beneath the soffit are deliberately more subdued to make the soffit stand out, reflecting the natural environment around it.
The gently undulating form of the soffit in bronze metallic tones are designed to reference the undulating golden hills of eastern Gippsland, as the station is intended to be the metropolitan gateway to Gippsland.
The architecture utilises double rows of columns to create a formal colonnade to the surrounding urban realm, establishing Pakenham Station as a civic structure. Creating safer and more direct links for pedestrians, cyclists, drivers and public transport users, the contemporary station will rejuvenate Pakenham’s busy shopping precinct and town centre with the addition of a bus interchange, 450 car spaces, secure bike storage, and walking and cycling paths alongside the rail line.
Keywords:
Rail Transportation Architects, Rail Station Architects, Rail Terminal Designers, Rail Transit Architects, Railway Infrastructure Designers, Urban Rail Architects, High-Speed Rail Architects, Architects Near Me, Residential Architects, Commercial Architects, Architectural Firms, Modern Architecture, Architectural Design Services, Architectural Drawings, Sustainable Architecture, Interior Design Architects, Landscape Architects, Top Architects, Architectural Styles, Light Rail Transit Architects, Railway Station Planners, Urban Design Architects, Urban Planning, City Planning, Urban Development,
Landscape Urbanism, Public Space Design, Master Planning, Sustainable Urban Design, Urban Renewal, Mixed-Use Development, Smart City Design, Urban Mobility, Community Design, Urban Landscape Architecture, Urban Infrastructure, Sustainable Architects, Green Architecture, Eco-Friendly Architects, Energy-Efficient Design, Sustainable Building Design, LEED Certified Architects, Passive House Design, Net-Zero Energy Buildings, Renewable Energy Integration, Biophilic Design, Sustainable Home Design, Eco-Architectural Firms, Sustainable Urban Design, Environmentally Responsible Architecture, Green Building Materials, Data Center Architects, Data Center Design, Data Center Architecture, Data Center Construction, High-Density Data Centers, Energy-Efficient Data Centers, Modular Data Centers,
Data Center Infrastructure, Cooling Solutions for Data Centers, Mission-Critical Facilities Design, Data Center Site Selection, Redundant Systems Design, Scalable Data Centers, Tier III/Tier IV Data Centers, Cloud Data Center Design, Mixed-Use Architects, Mixed-Use Development, Urban Mixed-Use Design, Residential and Commercial Architects, Live-Work Spaces, Mixed-Use Buildings, Transit-Oriented Development, Multi-Use Architecture, Integrated Development Projects, Retail and Residential Design, Mixed-Use Community Planning, Sustainable Mixed-Use Development, Urban Regeneration Projects, Commercial-Residential Mixed-Use, High-Density Mixed-Use Design, Education Design Architects, School Architects, University Architects, Campus Planning, Educational Facility Design, Learning Environment Design, Classroom Design, STEM Lab Design, Library Architects, Auditorium Design, Sustainable School Design,
Early Childhood Education Design, Sports Facility Architects, Student Housing Design, Innovative Learning Spaces, Special Needs School Design, Outdoor Learning Spaces, Educational Renovation Projects, Flexible Learning Environments, School Safety Design, Public Building Architects, Government Building Architects, Municipal Building Architects, Civic Center Architects, Community Center Architects, Library Architects, Cultural Center Architects, Convention Center Architects, Performing Arts Center Architects, Educational Facility Architects,
Transportation Hub Architects, Luxury Residential Architects, High-End Residential Designers, Multi-Storey Residential Architects, Upscale Residential Architects, Luxury Condominium Architects, Luxury Apartment Architects, High-Rise Residential Architects, Exclusive Residential Designers, Prestigious Residential Architects, Bespoke Residential Designers, Multi-Family Residential Architects, Urban Luxury Residential Architects, Custom Residential Architects, High-End Townhouse Architects, Exclusive Penthouse Architects, Research and Development Architects, Innovation Center Architects, Technology Research Architects, Laboratory Designers, R&D Facility Architects, Science Park Architects, Incubator Space Designers,
Tech Hub Architects, Research Campus Planners, Innovative Workspace Designers, Biotech Facility Architects, Advanced Manufacturing Facility Designers, Institute Architects, Prototype Development Architects, Experimental Facility Designers, Technology Architects, High-Tech Architecture, Tech-Centric Designers, Smart Building Architects, Digital Integration Specialists, Innovative Design Firms, Digital Architecture, Interactive Space Architects, Data-Driven Designers, Sustainable Technology Architects, Adaptive Re-use Architects, Building Conversion Architects, Repurposed Building Designers, Renovation and Re-use Firms, Adaptive Redevelopment Architects, Preservation-focused Architects, Urban Renewal Architects, Sustainable Re-use Designers, Creative Re-purposing Architects, Adaptive Design and Innovation Firms, Community Reinvestment Architects
Firms
Gensler, IBI Group, Nikken Sekkei, Aedas, Perkins & Will, DP Architects, HOK, Samoo Architects & Engineers, Foster & Partners, Stantec, HDR Architecture, RSP Architects, P & T Architects, Sweco, Atkins, Woods Bagot, Jacobs, Skidmore Owings & Merrill, Cannon Design, Heerim Architects & Planners, Perkins Eastman, GMP, Leo A Daly, Nihon Sekkei, Kunwon Architects & Engineers, SmithGroup JJR, Tengbom, Kohn Pedersen Fox Associates, NBBJ, Hassell, BDP, Kume Sekkei, ATP Architects & Engineers,
Mitsubishi Jisho Sekkei, White Arkitekter, DLR Group, HKS, Cox Architecture, Leigh & Orange, Henn Architekten, HBO+EMTB, RTKL Associates, KEO International, Zaha Hadid Architects, ZGF Architects, Arup Associates and Arup, Benoy, Dewan Architects & Engineers,
ACXT-IDOM, DWP, Architect Hafeez Contractor, Valode & Pistre, Wong Tung & Partners, Archial NORR, Chapman Taylor, Gansam Architects & Partners, B+H Architects, Ishimoto Architectural & Engineering, LINK Arkitektur, Capita Symonds, Ronald Lu & Partners, Broadway Malyan, CF Møller Architects, Allies & Morrison, Devereux Architects,
GHD, GVA & Asociados, Archetype Group, AXS Satow, Henning Larsen Architects, Langdon Wilson International, AS Architecture-Studio, Jaspers-Eyers Architects, Wilson Associates, Wilmotte & Associés, Showa Sekkei, Ramboll Architecture & Planning, Sheppard Robson, Aidea, CP Kukreja, Robert A.M. Stern Architects, PageSoutherlandPage, Sinclair Knight Merz, Progetto CMR, PBK, Populous, Space Matrix,
TP Bennett, PRP Architects, Aukett Fitzroy Robinson, Palafox Associates, Hames Sharley, Morphogenesis, AIA Architectes Ingénierus Associés, Thomson Adsett Architects, 3DReid, UN Studio, 10 Design, Diamond Schmitt Architects, OMA, OAM, SHOP, 3XN, BVN, Grimshaw,
