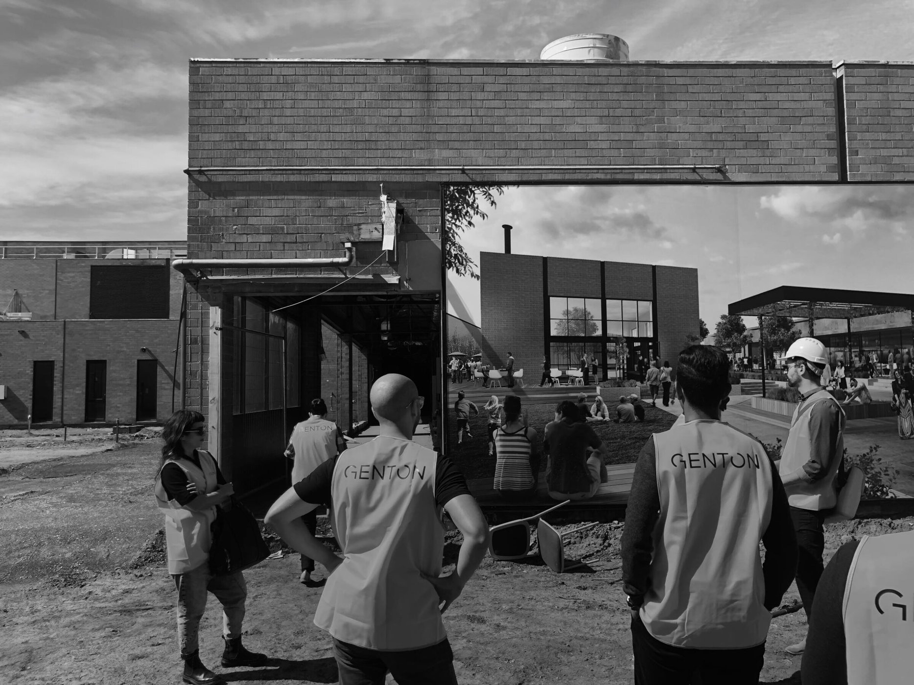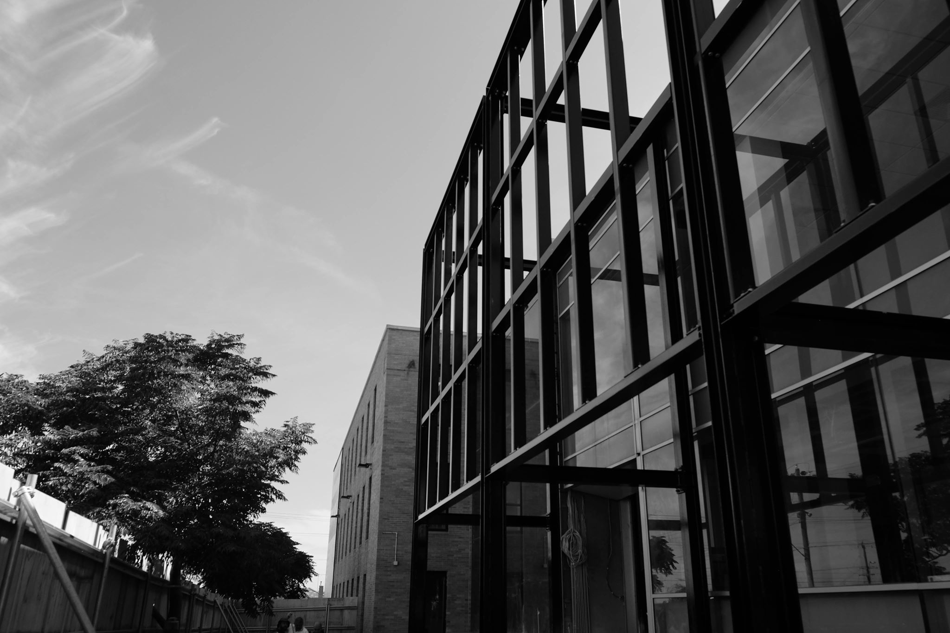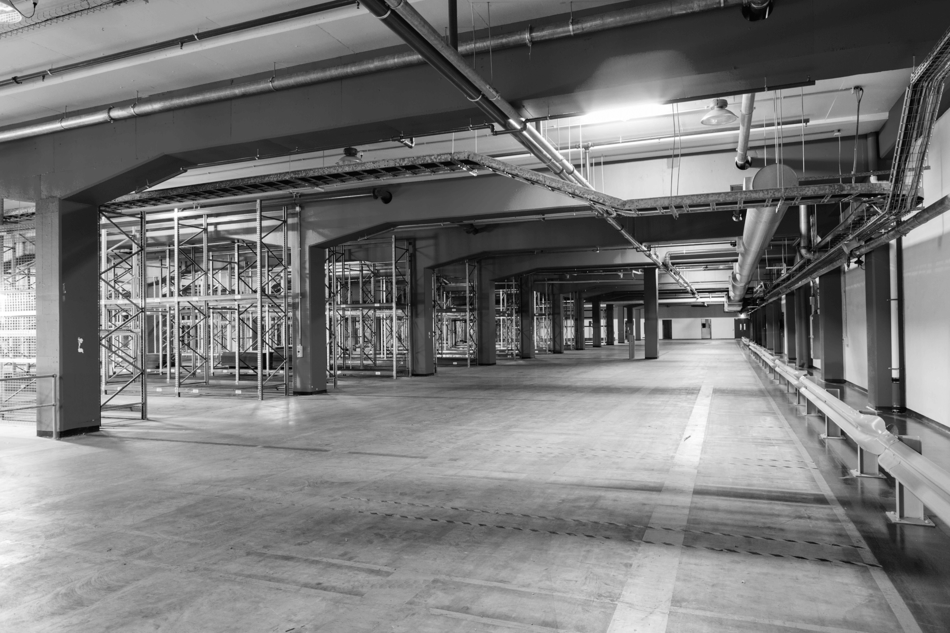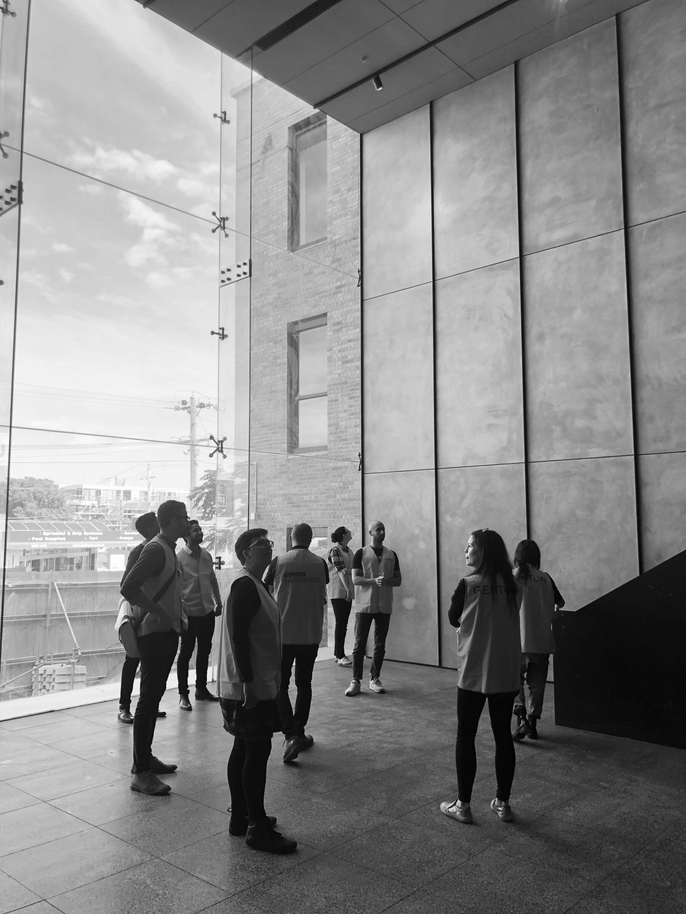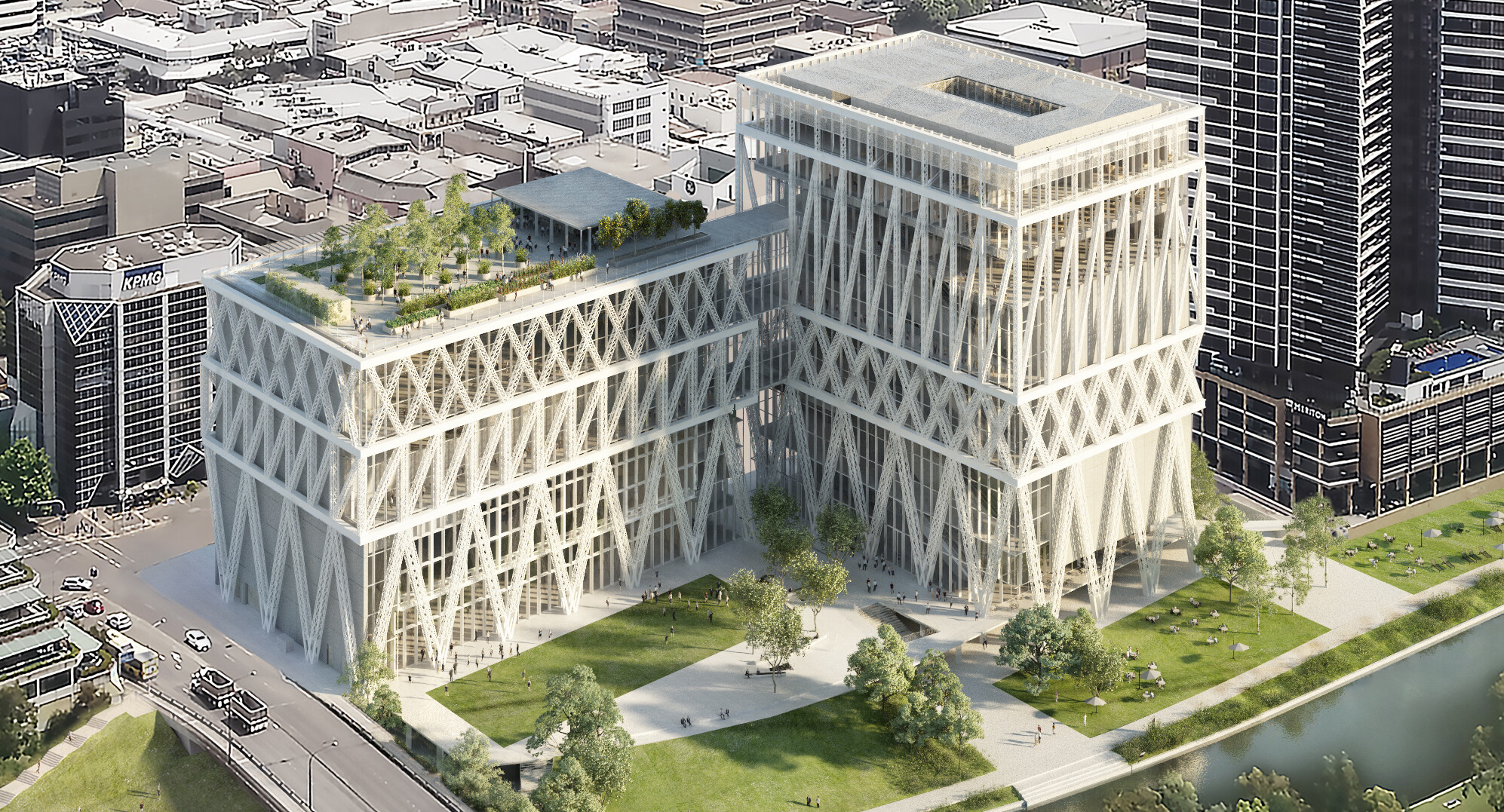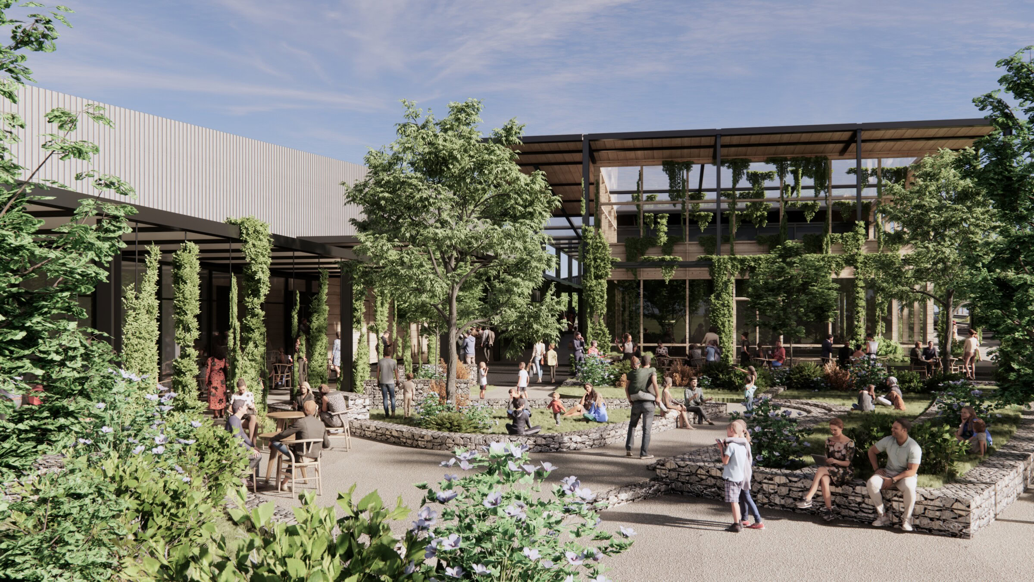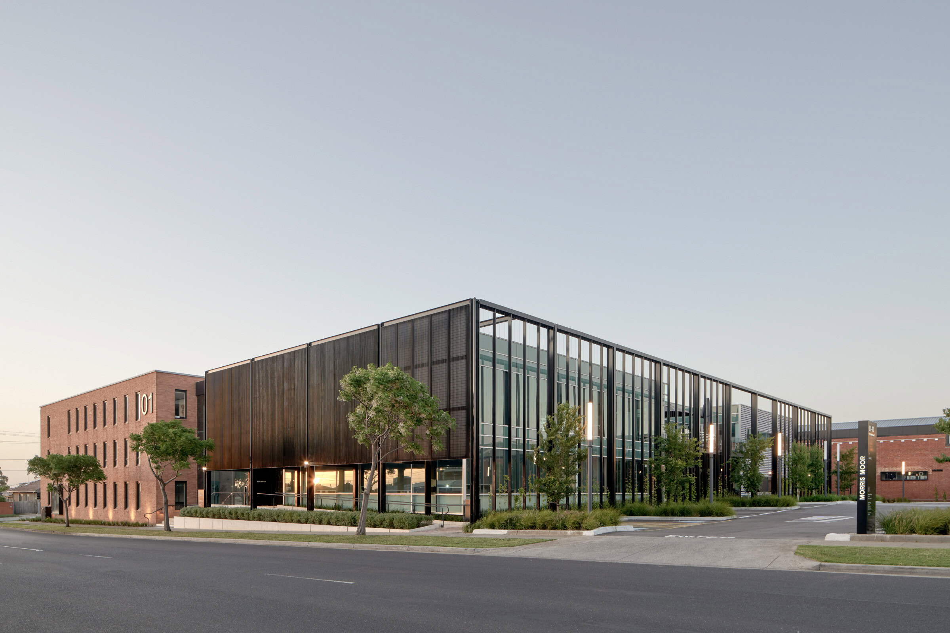
Morris Moor
Morris Moor captures the history of the former Phillip Morris factory site. Adaptively reusing the heritage architecture whilst sensitively adding modern architectural insertions, the new precinct celebrates the old with the new, creating a vibrant commercial and hospitality campus.
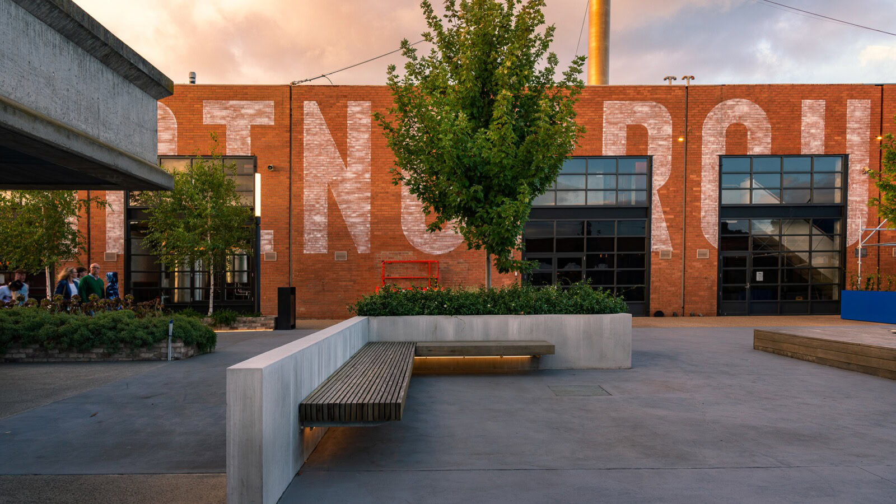

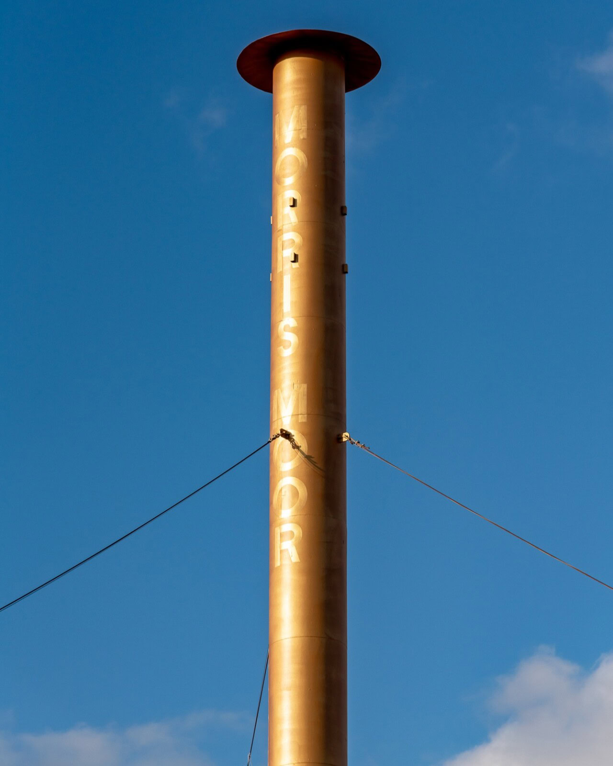
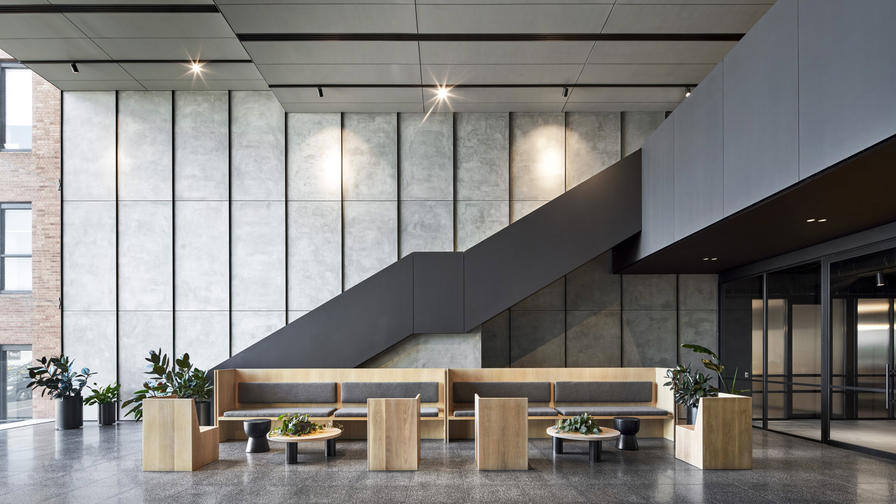

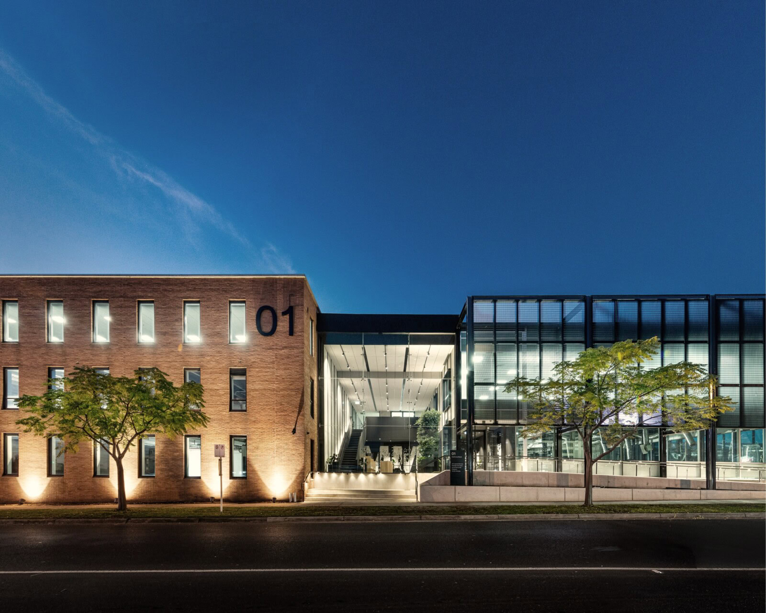
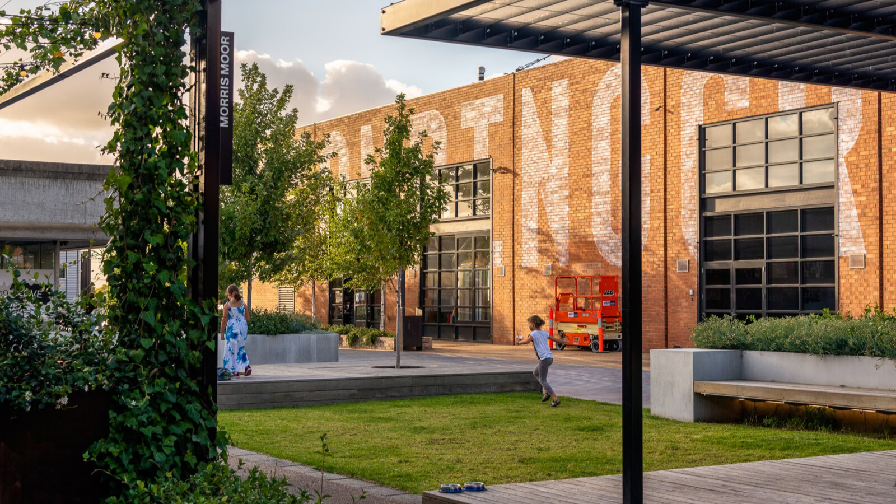
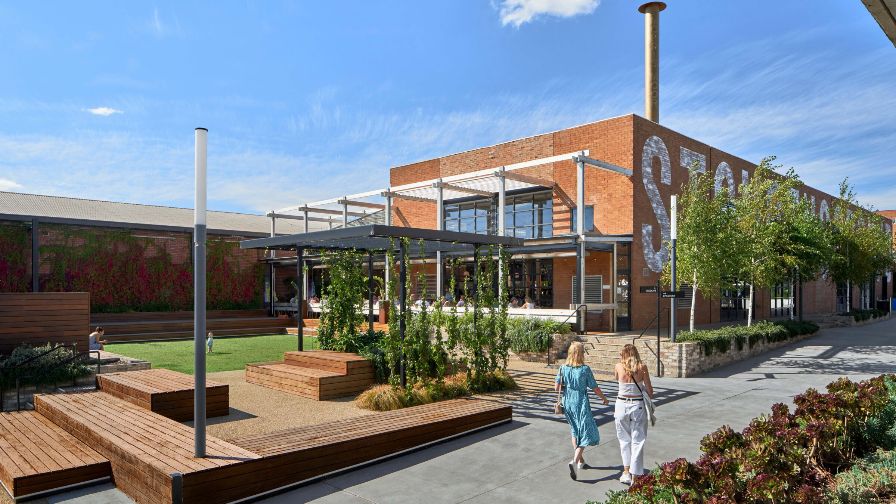
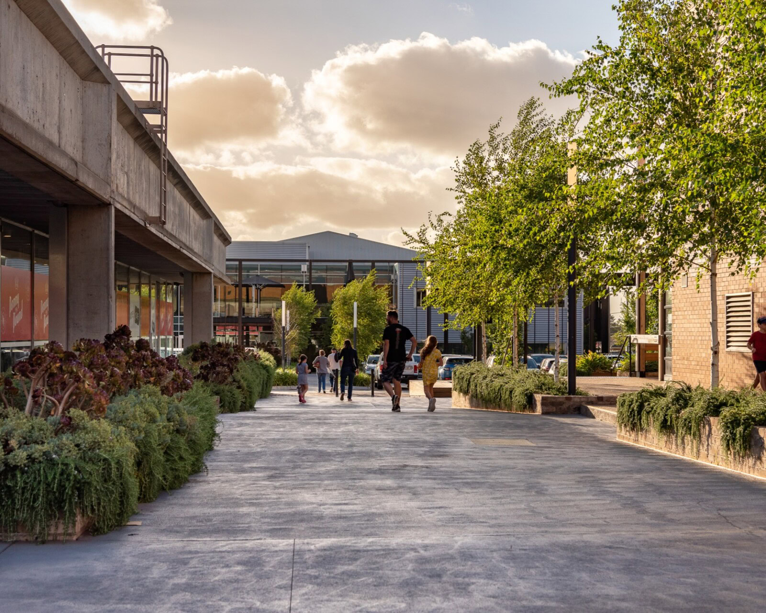
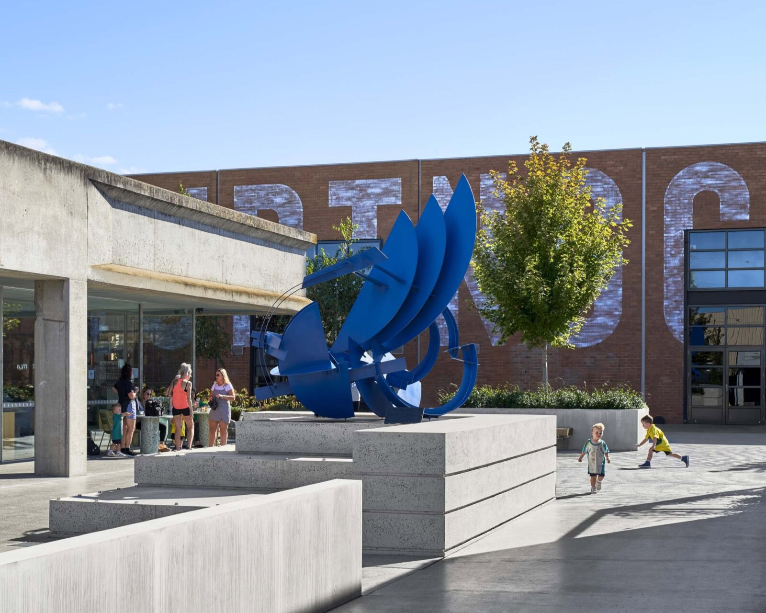
Process
Developer Up Property’s Morris Moor project, designed by Genton, transforms the former Phillip Morris cigarette factory into a vibrant commercial and hospitality precinct that draws the community in and celebrates local heritage.
Situated on a prominent corner intersected by two main roads, the modernist and brutalist buildings have acted as a landmark for the Moorabbin community since the 1950s, distinctive among the uniformity of the surrounding prefabricated commercial warehouses.
The collective vision for the project was to draw inspiration from the existing commercial industrial heritage. The masterplan sought to retain as much of the character and original structures as possible. This strategy necessitated a collaborative approach from the entire design team – from the macro to the fit-out scale – including Tract, ADP, Caroline Lieu, Made For, and Studio Y. As masterplan and base-build Architect, Genton’s role often involved curating the different design elements rather than controlling the design of every aspect.
The masterplan and urban design strategy honours the historic brutalist and modernist warehouse buildings, focusing design interventions upon stripping back additions to celebrate the original designs and redesigning interstitial commercial spaces to increase the site’s permeability.
Welcoming locals for work, leisure and play, Up Property’s Morris Moor stitches together the well-defined linear boundary between industrial and residential with a hybrid-use offering that was unprecedented in the neighbourhood. The design responds to the evolving demographics of the area, in conjunction with changes to how people choose to live and work.
A series of green pedestrian corridors connect Up Property’s Morris Moor to the surrounding context, leading locals to a bustling hospitality precinct, around which office spaces, childcare, and artisan and e-commerce studios are centred. Through the formation of this core, and concealing car parking within an existing warehouse, Genton created a highly active pedestrian zone within a low-density neighbourhood, strengthening the social fabric of the local community.
Considered contemporary incisions and insertions were made to repurpose the buildings for their new uses, with Genton employing black steel, polished and restored concrete, and recycled brick throughout to cohesively unite warehouse buildings of differing Architectural eras in a consistent design language.
Nurturing a sense of ownership among locals, interstitial spaces were a key focus. Lush native plantings are abundant throughout the six-hectare site, nourished by rainwater re-use. Softening the industrial structures, the landscaping and plantings complement the vast scale of the built form and red brick façades.
Up Property’s Morris Moor transformative impact can be seen in the swift establishment of occupancy, with the adjacent site now being developed into a similar offering.
Keywords:
Landscape Urbanism, Public Space Design, Master Planning, Sustainable Urban Design, Urban Renewal, Mixed-Use Development, Smart City Design, Urban Mobility, Community Design, Urban Landscape Architecture, Urban Infrastructure, Sustainable Architects, Green Architecture, Eco-Friendly Architects, Energy-Efficient Design, Sustainable Building Design, LEED Certified Architects, Passive House Design, Net-Zero Energy Buildings, Renewable Energy Integration, Biophilic Design, Sustainable Home Design, Eco-Architectural Firms, Sustainable Urban Design, Environmentally Responsible Architecture, Green Building Materials, Data Center Architects, Data Center Design, Data Center Architecture, Data Center Construction, High-Density Data Centers, Energy-Efficient Data Centers, Modular Data Centers,
Early Childhood Education Design, Sports Facility Architects, Student Housing Design, Innovative Learning Spaces, Special Needs School Design, Outdoor Learning Spaces, Educational Renovation Projects, Flexible Learning Environments, School Safety Design, Public Building Architects, Government Building Architects, Municipal Building Architects, Civic Center Architects, Community Center Architects, Library Architects, Cultural Center Architects, Convention Center Architects, Performing Arts Center Architects, Educational Facility Architects,
Sustainable Technology Architects, Adaptive Re-use Architects, Building Conversion Architects, Repurposed Building Designers, Renovation and Re-use Firms, Adaptive Redevelopment Architects, Preservation-focused Architects, Urban Renewal Architects, Sustainable Re-use Designers, Creative Re-purposing Architects, Adaptive Design and Innovation Firms, Community Reinvestment Architects
Firms
Gensler, Hassell, BVN, Grimshaw,
