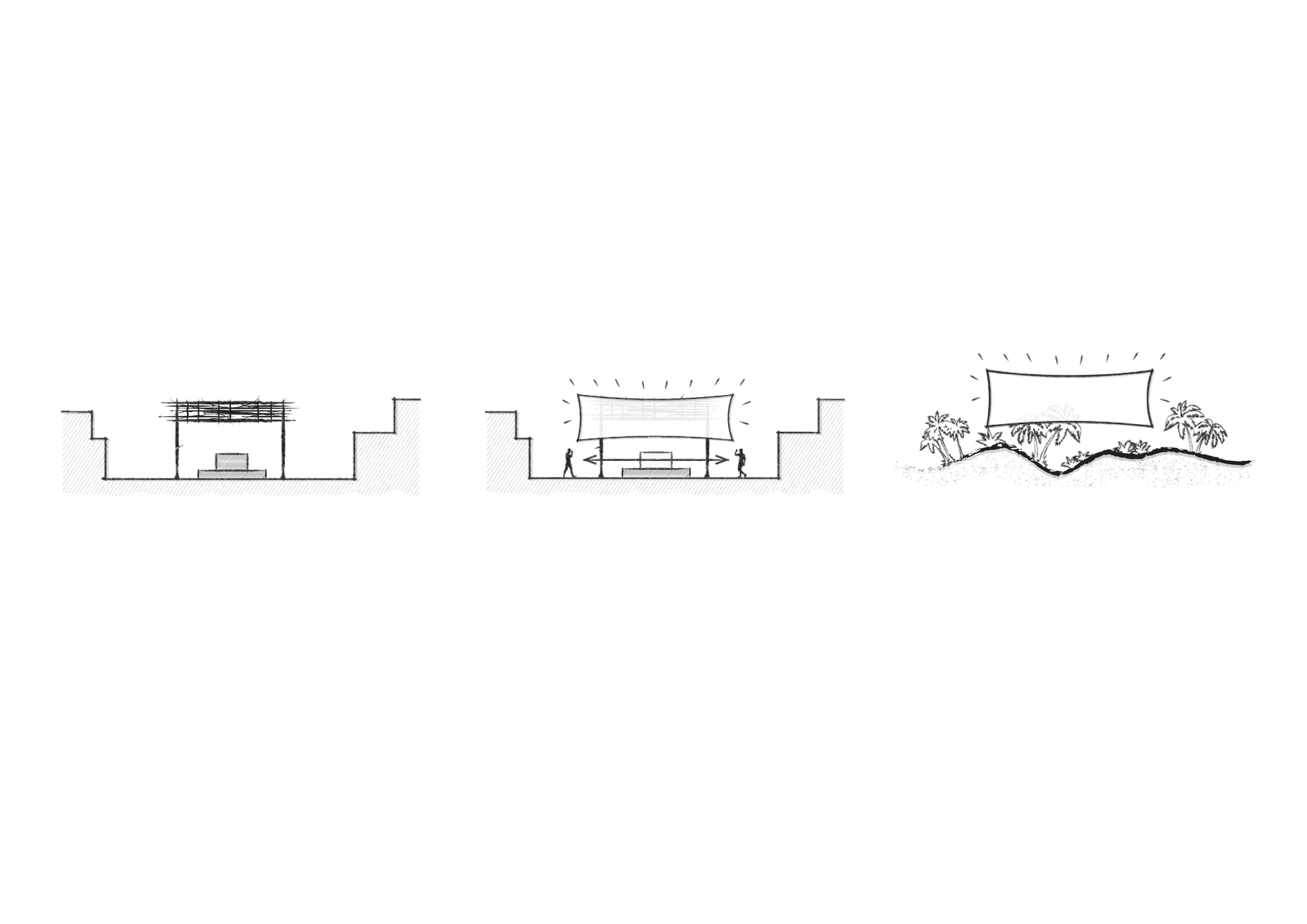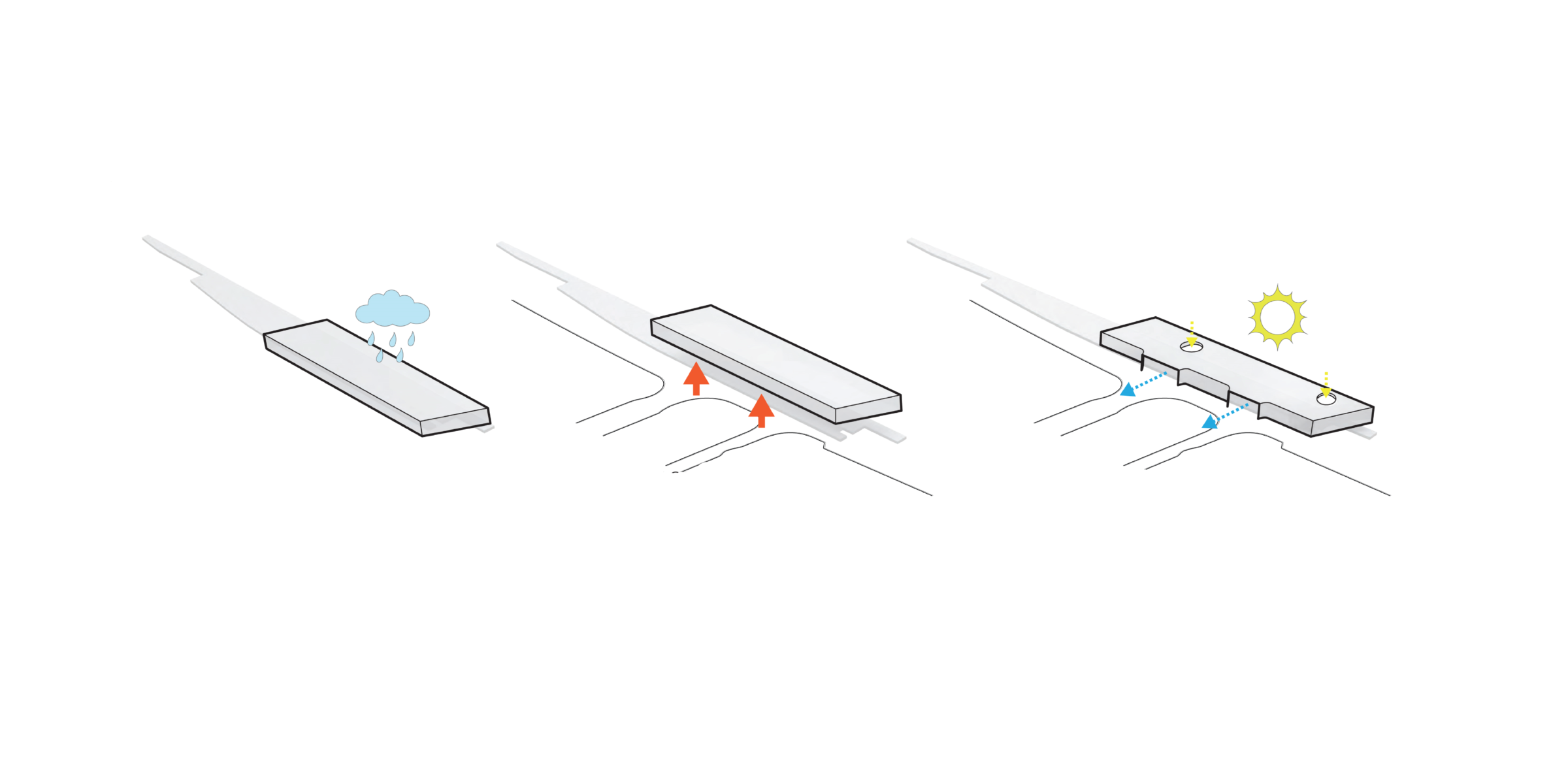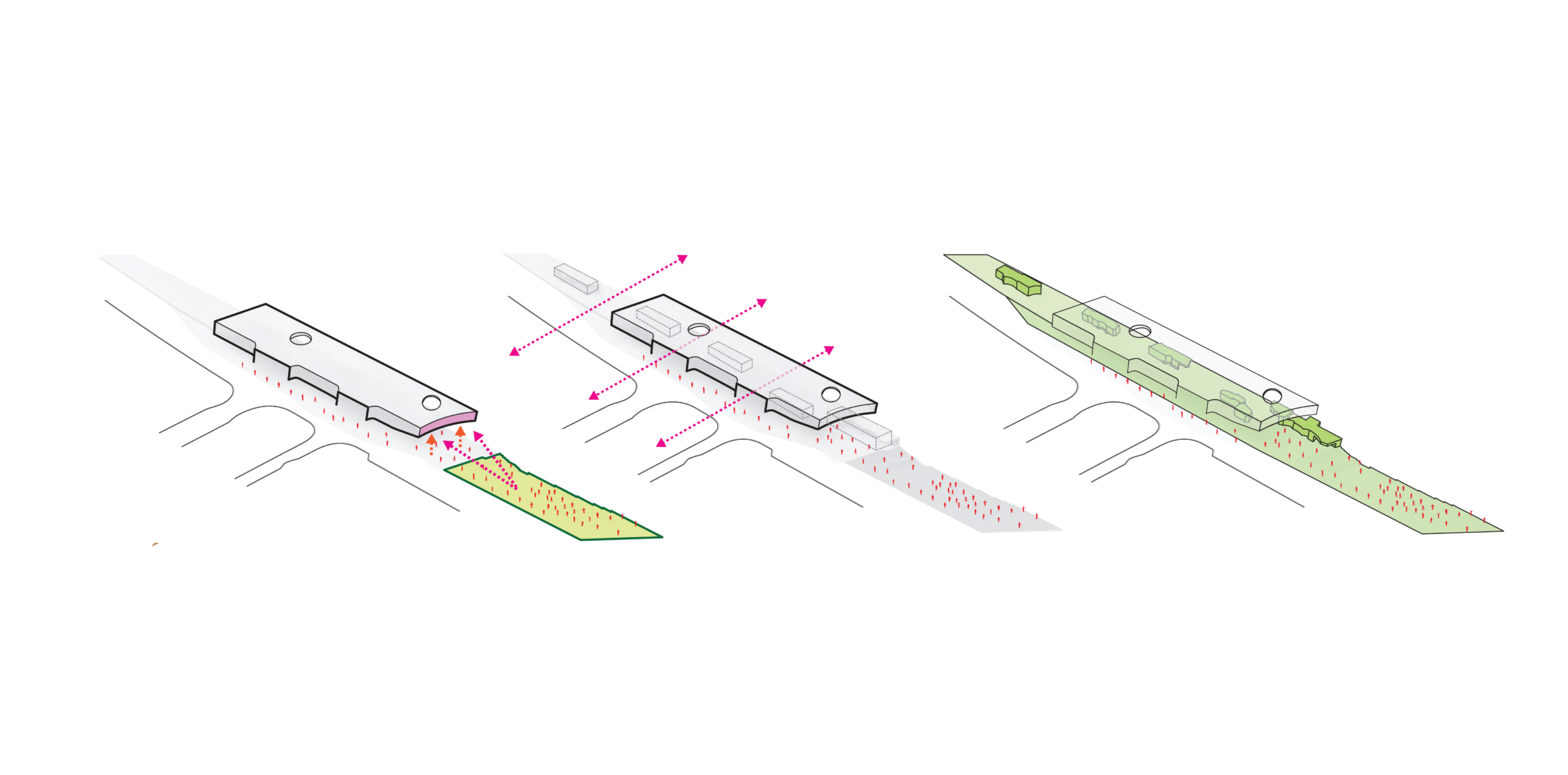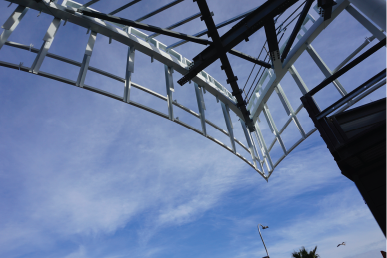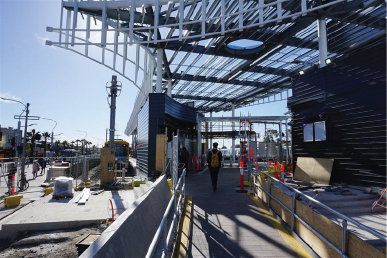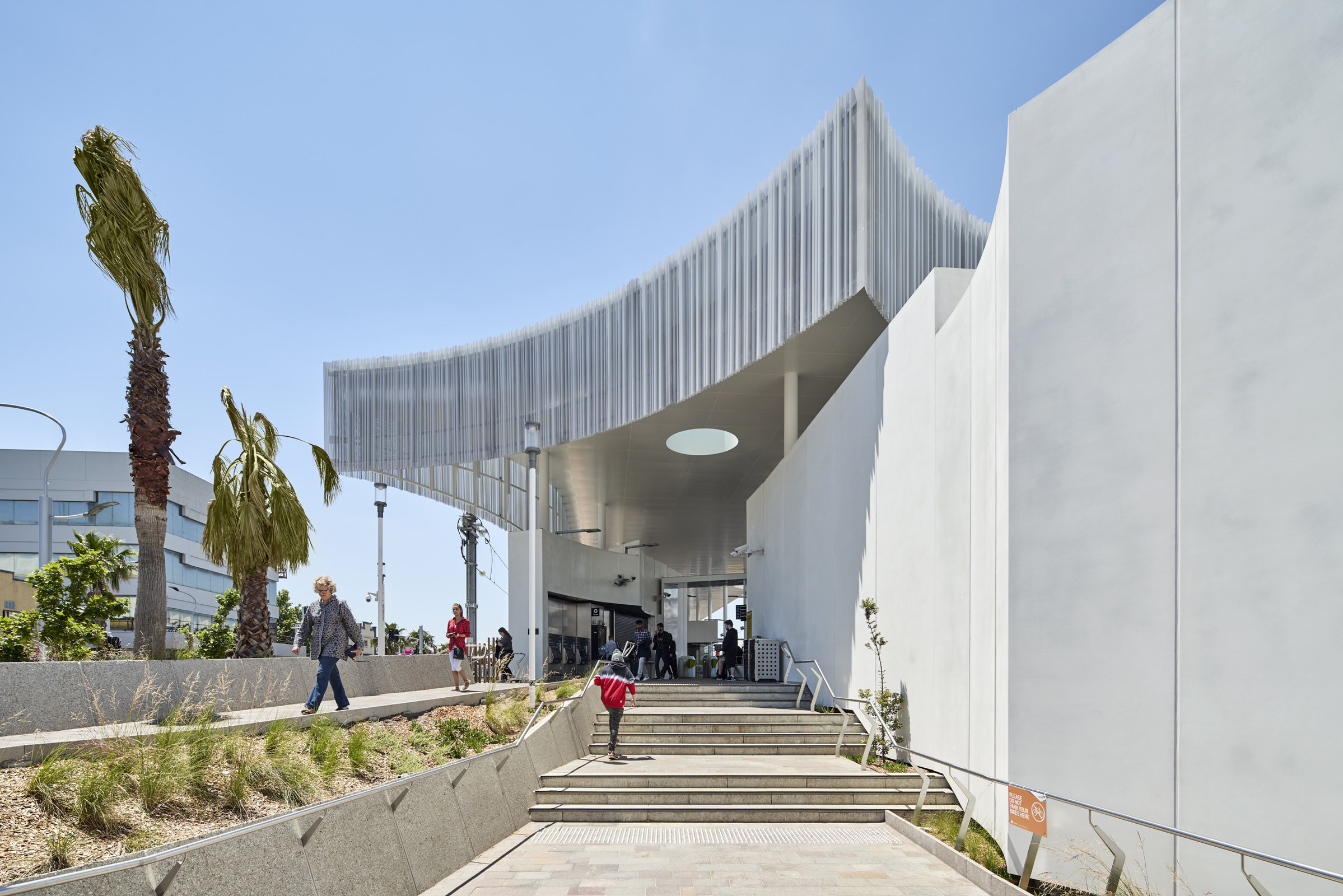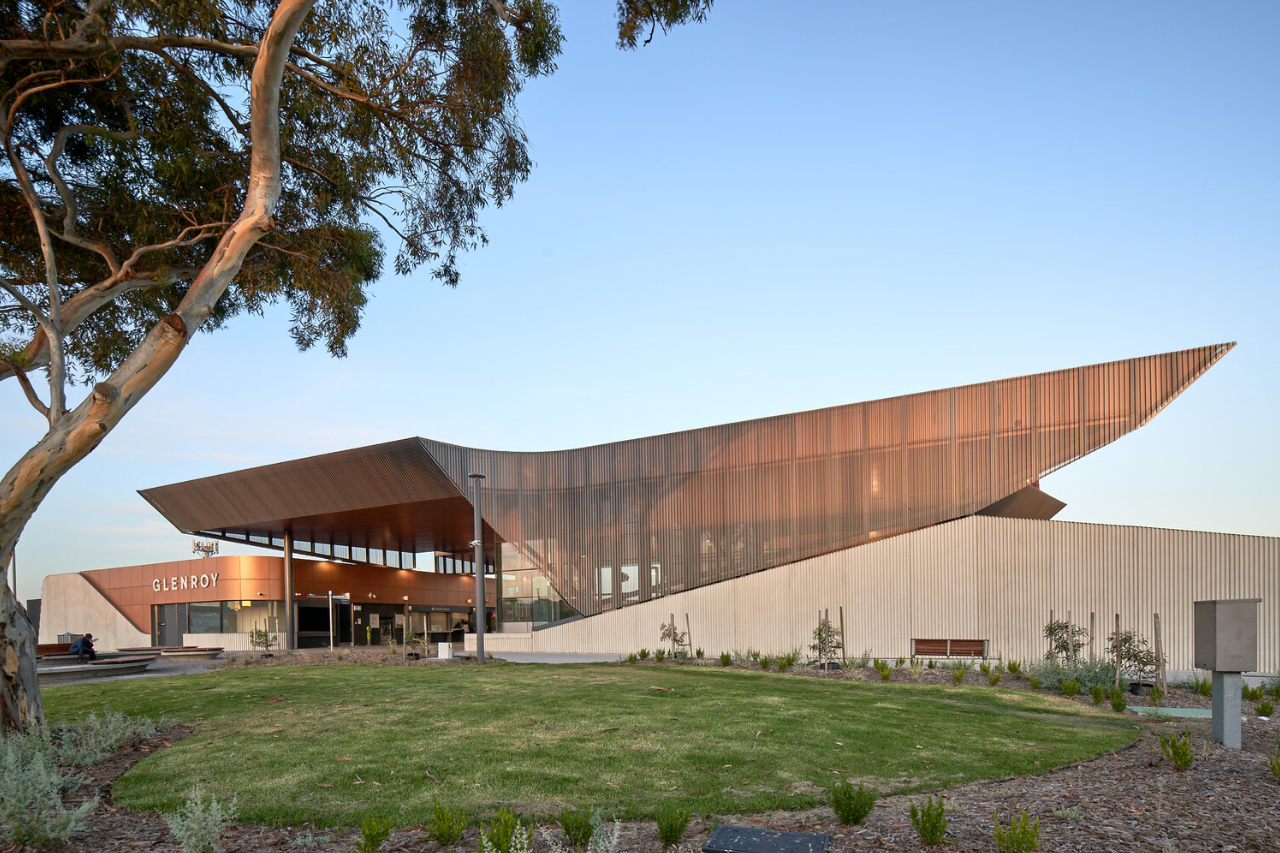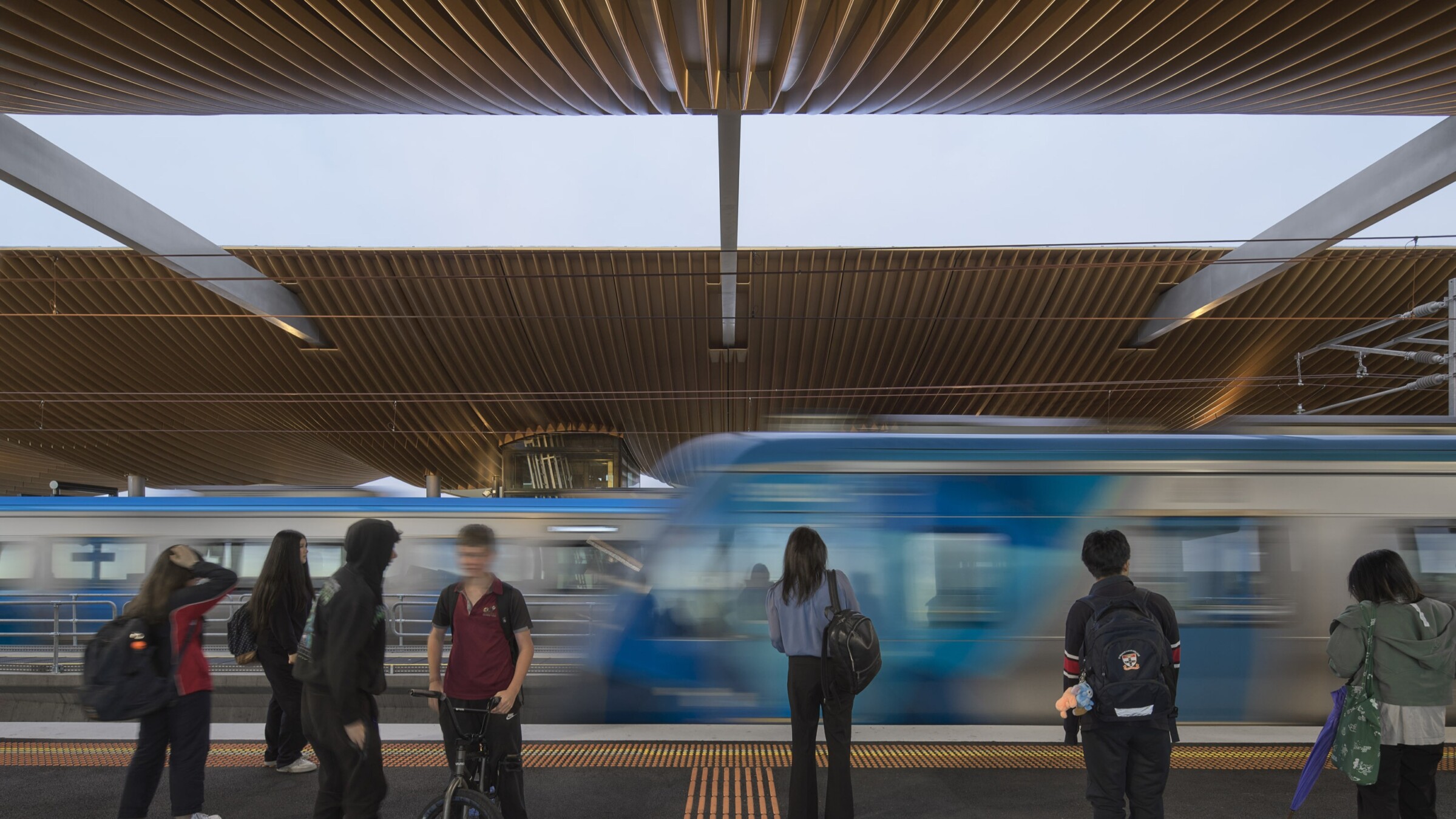
Frankston Station
Inspired by its beachfront context, Frankston Station is a new transportation hub. The forms, levels and planting reference the undulating forms of sand dunes, with a canopy that ‘floats’ above the station.
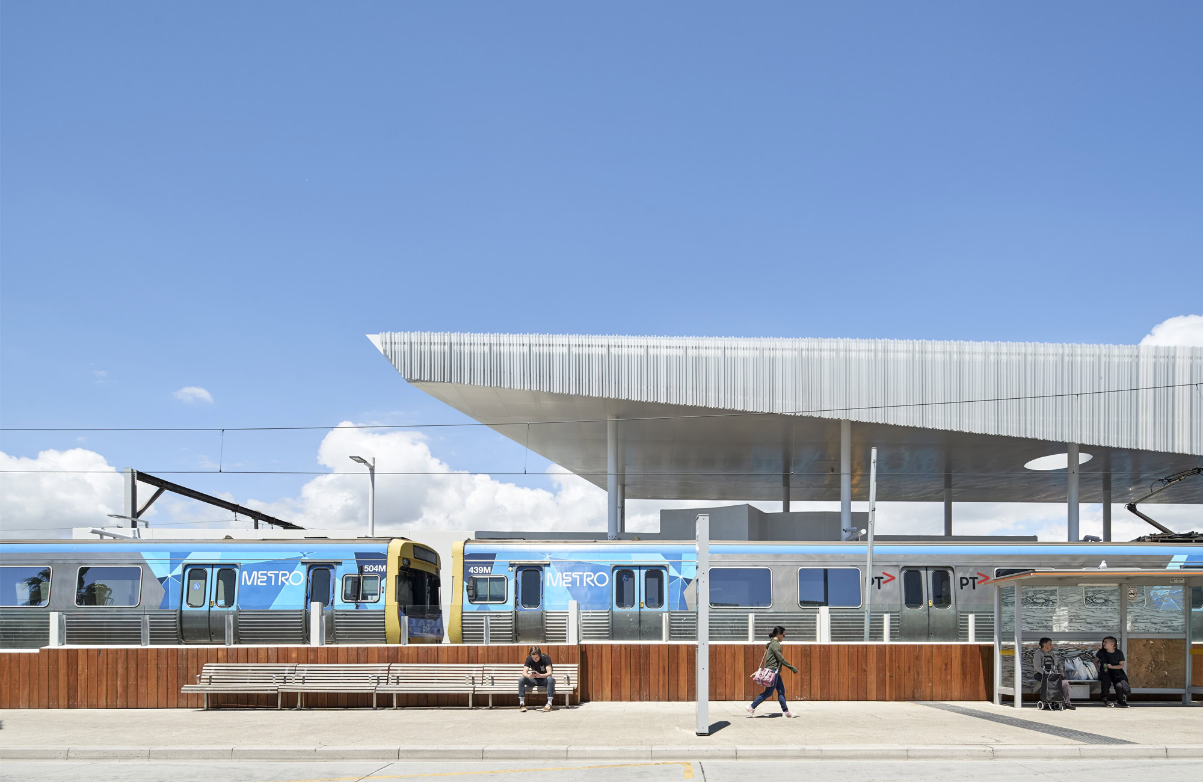
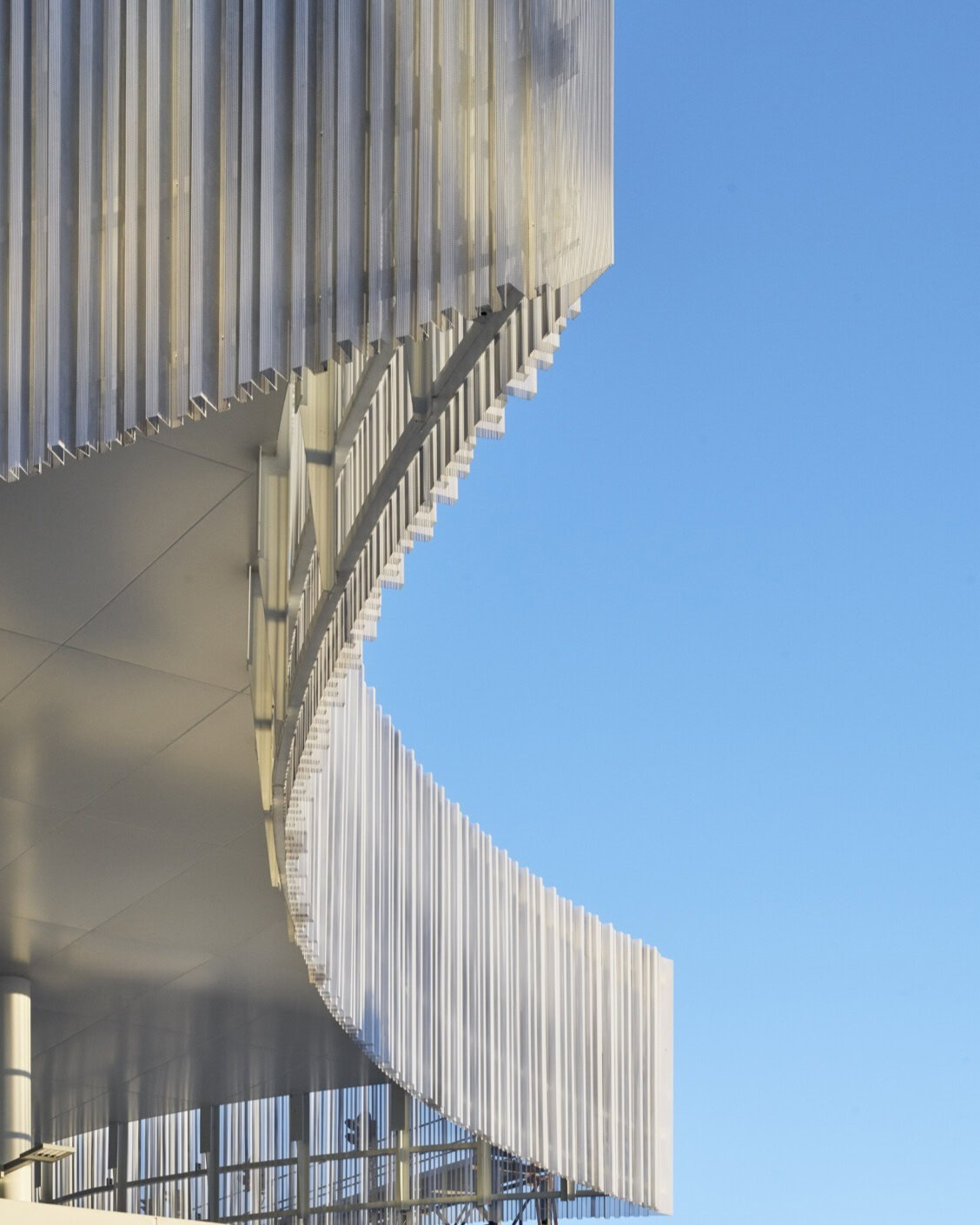
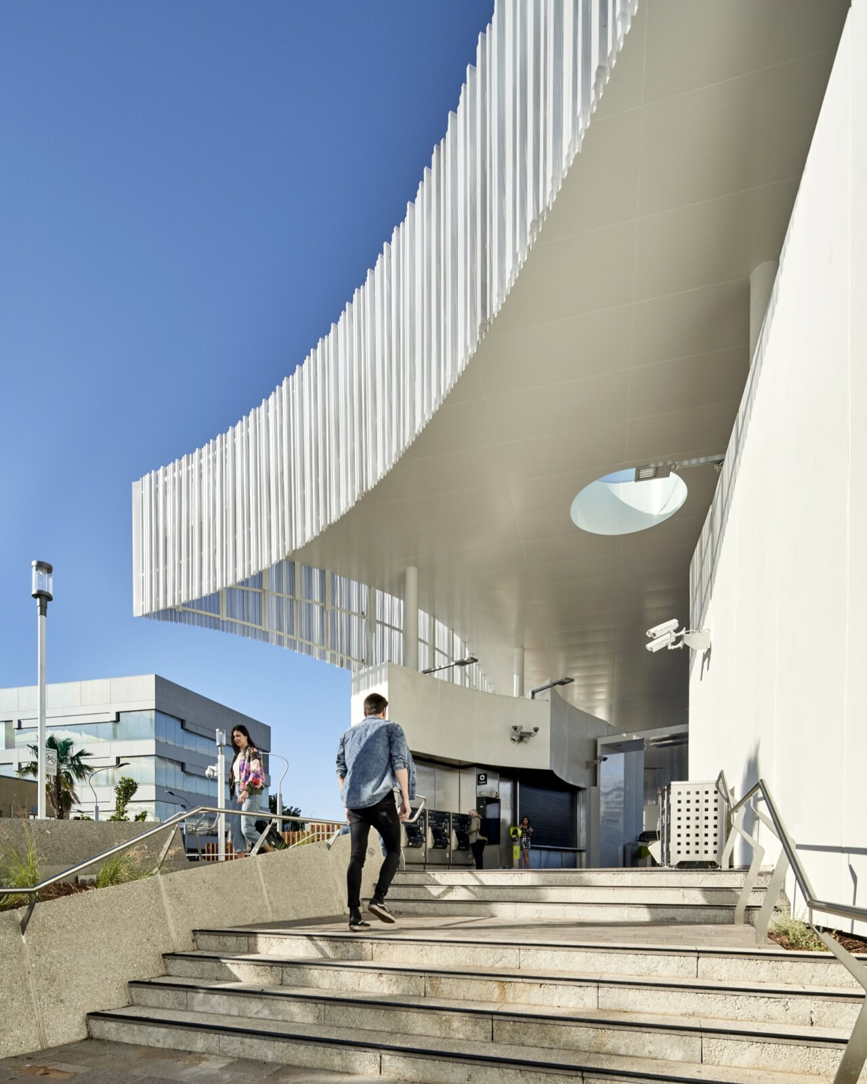
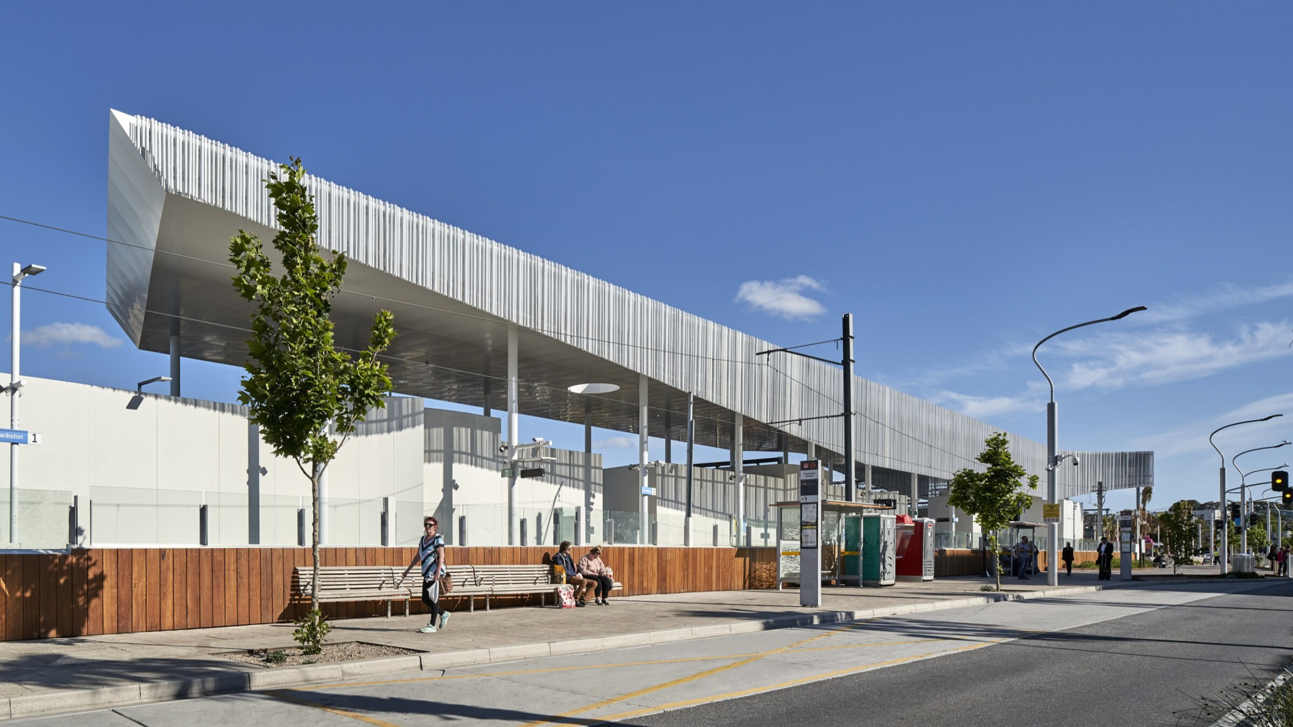
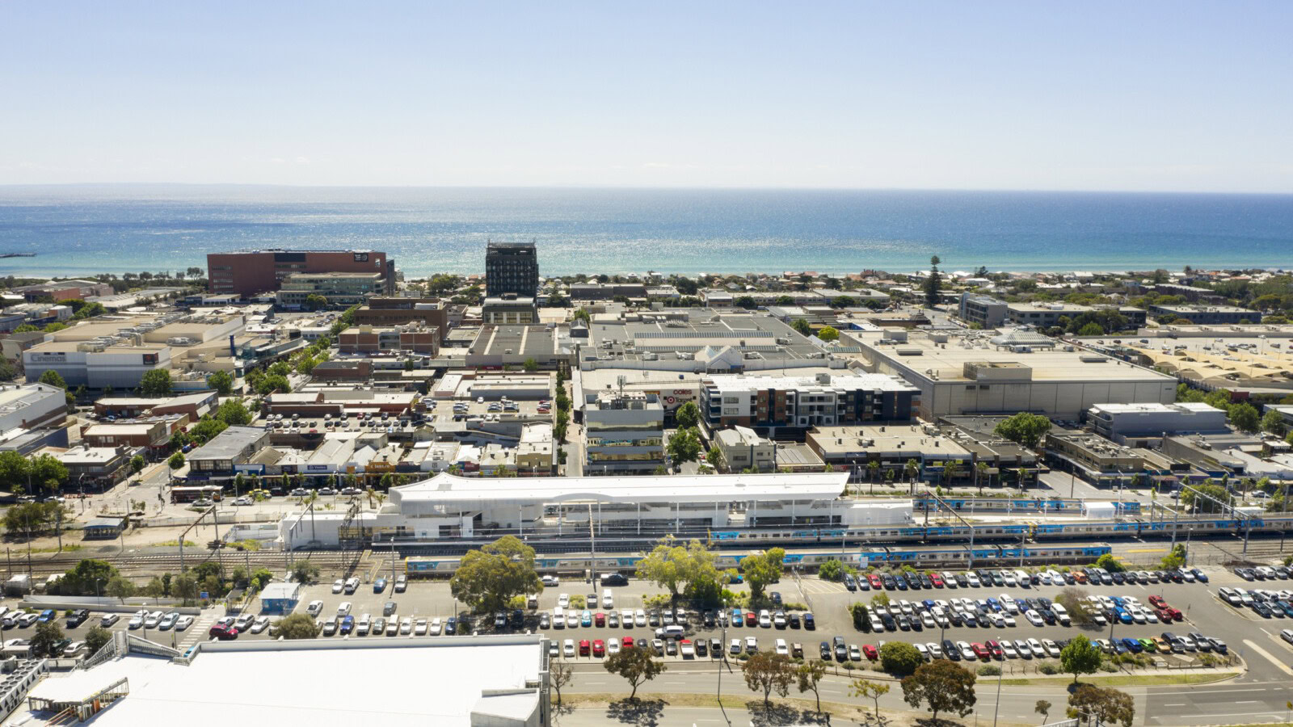
Process
Transport
The urban design led scheme for Frankston Station included significant upgrades to the surrounding precinct to enhance, activate and improve connectivity for the local community and visitors.
Genton saw this as an opportunity to redesign the surrounding forecourt and precinct to enhance transport connectivity within the central Frankston town centre, reversing the divisive nature of the existing on-grade rail line.
The design unifies the bisected precinct, creating opportunities for enhanced activation by linking existing program previously separated by the rail corridor, such as Frankston Beach, Chisholm Institute, Peninsula Aquatic Centre and the existing retail and commercial precinct.
The continuous beach-inspired terrain of hard and soft landscaped zones integrates the station with the surrounding context and provides clear connections to, and through the rail line. The forms, levels and planting are designed to reference the undulating forms of sand dunes, contributing to the sense of arrival at the coastal destination.
A series of ‘pods’ scattered around the newly created forecourt enhance activation of the area, offering small local retail and hospitality opportunities as well as a proposed community library.
The architecture of the train station is designed to be consistent with the urban design for the precinct. A canopy designed to sheathe the existing rail infrastructure is elevated to ‘float’ above the station, restoring sightlines that were inhibited by the original station.
Civic gathering spaces surround the train station, including a public amphitheatre carved into the landscape creating opportunities to watch light shows projected onto the façade of the station.
The urban design led scheme for Frankston Station included significant upgrades to the surrounding precinct to enhance, activate and improve connectivity transport for the local community and visitors.
Genton saw this as an opportunity to redesign the surrounding forecourt and precinct to enhance transport connectivity within the central Frankston town centre, reversing the divisive nature of the existing on-grade rail line.
The design unifies the bisected precinct, creating opportunities for enhanced transport activation by linking existing program previously separated by the rail corridor, such as Frankston Beach, Chisholm Institute, Peninsula Aquatic Centre and the existing retail and commercial precinct.
The continuous beach-inspired terrain of hard and soft landscaped zones integrates the station with the surrounding context and provides clear connections to, and through the rail line. The forms, levels and planting are designed to reference the undulating forms of sand dunes, contributing to the sense of arrival at the coastal destination.
A series of ‘pods’ scattered around the newly created forecourt enhance activation of the area, offering small local retail and hospitality opportunities as well as a proposed community library.
The architecture of the train station is designed to be consistent with the urban design for the precinct. A canopy designed to sheathe the existing rail infrastructure is elevated to ‘float’ above the station, restoring sightlines that were inhibited by the original station.
Civic gathering spaces surround the train station, including a public amphitheatre carved into the landscape creating opportunities to watch light shows projected onto the façade of the station. Transport Transport
Keywords:
Rail Transportation Architects, Rail Station Architects, Rail Terminal Designers, Rail Transit Architects, Railway Infrastructure Designers, Urban Rail Architects, High-Speed Rail Architects, Architects Near Me, Residential Architects, Commercial Architects, Architectural Firms, Modern Architecture, Architectural Design Services, Architectural Drawings, Sustainable Architecture, Interior Design Architects, Landscape Architects, Top Architects, Architectural Styles, Light Rail Transit Architects, Railway Station Planners, Urban Design Architects, Urban Planning, City Planning, Urban Development,
Landscape Urbanism, Public Space Design, Master Planning, Sustainable Urban Design, Urban Renewal, Mixed-Use Development, Smart City Design, Urban Mobility, Community Design, Urban Landscape Architecture, Urban Infrastructure, Sustainable Architects, Green Architecture, Eco-Friendly Architects, Energy-Efficient Design, Sustainable Building Design, LEED Certified Architects, Passive House Design, Net-Zero Energy Buildings, Renewable Energy Integration, Biophilic Design, Sustainable Home Design, Eco-Architectural Firms, Sustainable Urban Design, Environmentally Responsible Architecture, Green Building Materials, Data Center Architects, Data Center Design, Data Center Architecture, Data Center Construction, High-Density Data Centers, Energy-Efficient Data Centers, Modular Data Centers,
Data Center Infrastructure, Cooling Solutions for Data Centers, Mission-Critical Facilities Design, Data Center Site Selection, Redundant Systems Design, Scalable Data Centers, Tier III/Tier IV Data Centers, Cloud Data Center Design, Mixed-Use Architects, Mixed-Use Development, Urban Mixed-Use Design, Residential and Commercial Architects, Live-Work Spaces, Mixed-Use Buildings, Transit-Oriented Development, Multi-Use Architecture, Integrated Development Projects, Retail and Residential Design, Mixed-Use Community Planning, Sustainable Mixed-Use Development, Urban Regeneration Projects, Commercial-Residential Mixed-Use, High-Density Mixed-Use Design, Education Design Architects, School Architects, University Architects, Campus Planning, Educational Facility Design, Learning Environment Design, Classroom Design, STEM Lab Design, Library Architects, Auditorium Design, Sustainable School Design,
Early Childhood Education Design, Sports Facility Architects, Student Housing Design, Innovative Learning Spaces, Special Needs School Design, Outdoor Learning Spaces, Educational Renovation Projects, Flexible Learning Environments, School Safety Design, Public Building Architects, Government Building Architects, Municipal Building Architects, Civic Center Architects, Community Center Architects, Library Architects, Cultural Center Architects, Convention Center Architects, Performing Arts Center Architects, Educational Facility Architects,
Transportation Hub Architects, Luxury Residential Architects, High-End Residential Designers, Multi-Storey Residential Architects, Upscale Residential Architects, Luxury Condominium Architects, Luxury Apartment Architects, High-Rise Residential Architects, Exclusive Residential Designers, Prestigious Residential Architects, Bespoke Residential Designers, Multi-Family Residential Architects, Urban Luxury Residential Architects, Custom Residential Architects, High-End Townhouse Architects, Exclusive Penthouse Architects, Research and Development Architects, Innovation Center Architects, Technology Research Architects, Laboratory Designers, R&D Facility Architects, Science Park Architects, Incubator Space Designers,
Tech Hub Architects, Research Campus Planners, Innovative Workspace Designers, Biotech Facility Architects, Advanced Manufacturing Facility Designers, Institute Architects, Prototype Development Architects, Experimental Facility Designers, Technology Architects, High-Tech Architecture, Tech-Centric Designers, Smart Building Architects, Digital Integration Specialists, Innovative Design Firms, Digital Architecture, Interactive Space Architects, Data-Driven Designers, Sustainable Technology Architects, Adaptive Re-use Architects, Building Conversion Architects, Repurposed Building Designers, Renovation and Re-use Firms, Adaptive Redevelopment Architects, Preservation-focused Architects, Urban Renewal Architects, Sustainable Re-use Designers, Creative Re-purposing Architects, Adaptive Design and Innovation Firms, Community Reinvestment Architects
Firms
Gensler, IBI Group, Nikken Sekkei, Aedas, Perkins & Will, DP Architects, HOK, Samoo Architects & Engineers, Foster & Partners, Stantec, HDR Architecture, RSP Architects, P & T Architects, Sweco, Atkins, Woods Bagot, Jacobs, Skidmore Owings & Merrill, Cannon Design, Heerim Architects & Planners, Perkins Eastman, GMP, Leo A Daly, Nihon Sekkei, Kunwon Architects & Engineers, SmithGroup JJR, Tengbom, Kohn Pedersen Fox Associates, NBBJ, Hassell, BDP, Kume Sekkei, ATP Architects & Engineers,
Mitsubishi Jisho Sekkei, White Arkitekter, DLR Group, HKS, Cox Architecture, Leigh & Orange, Henn Architekten, HBO+EMTB, RTKL Associates, KEO International, Zaha Hadid Architects, ZGF Architects, Arup Associates and Arup, Benoy, Dewan Architects & Engineers,
ACXT-IDOM, DWP, Architect Hafeez Contractor, Valode & Pistre, Wong Tung & Partners, Archial NORR, Chapman Taylor, Gansam Architects & Partners, B+H Architects, Ishimoto Architectural & Engineering, LINK Arkitektur, Capita Symonds, Ronald Lu & Partners, Broadway Malyan, CF Møller Architects, Allies & Morrison, Devereux Architects,
GHD, GVA & Asociados, Archetype Group, AXS Satow, Henning Larsen Architects, Langdon Wilson International, AS Architecture-Studio, Jaspers-Eyers Architects, Wilson Associates, Wilmotte & Associés, Showa Sekkei, Ramboll Architecture & Planning, Sheppard Robson, Aidea, CP Kukreja, Robert A.M. Stern Architects, PageSoutherlandPage, Sinclair Knight Merz, Progetto CMR, PBK, Populous, Space Matrix,
TP Bennett, PRP Architects, Aukett Fitzroy Robinson, Palafox Associates, Hames Sharley, Morphogenesis, AIA Architectes Ingénierus Associés, Thomson Adsett Architects, 3DReid, UN Studio, 10 Design, Diamond Schmitt Architects, OMA, OAM, SHOP, 3XN, BVN, Grimshaw,
