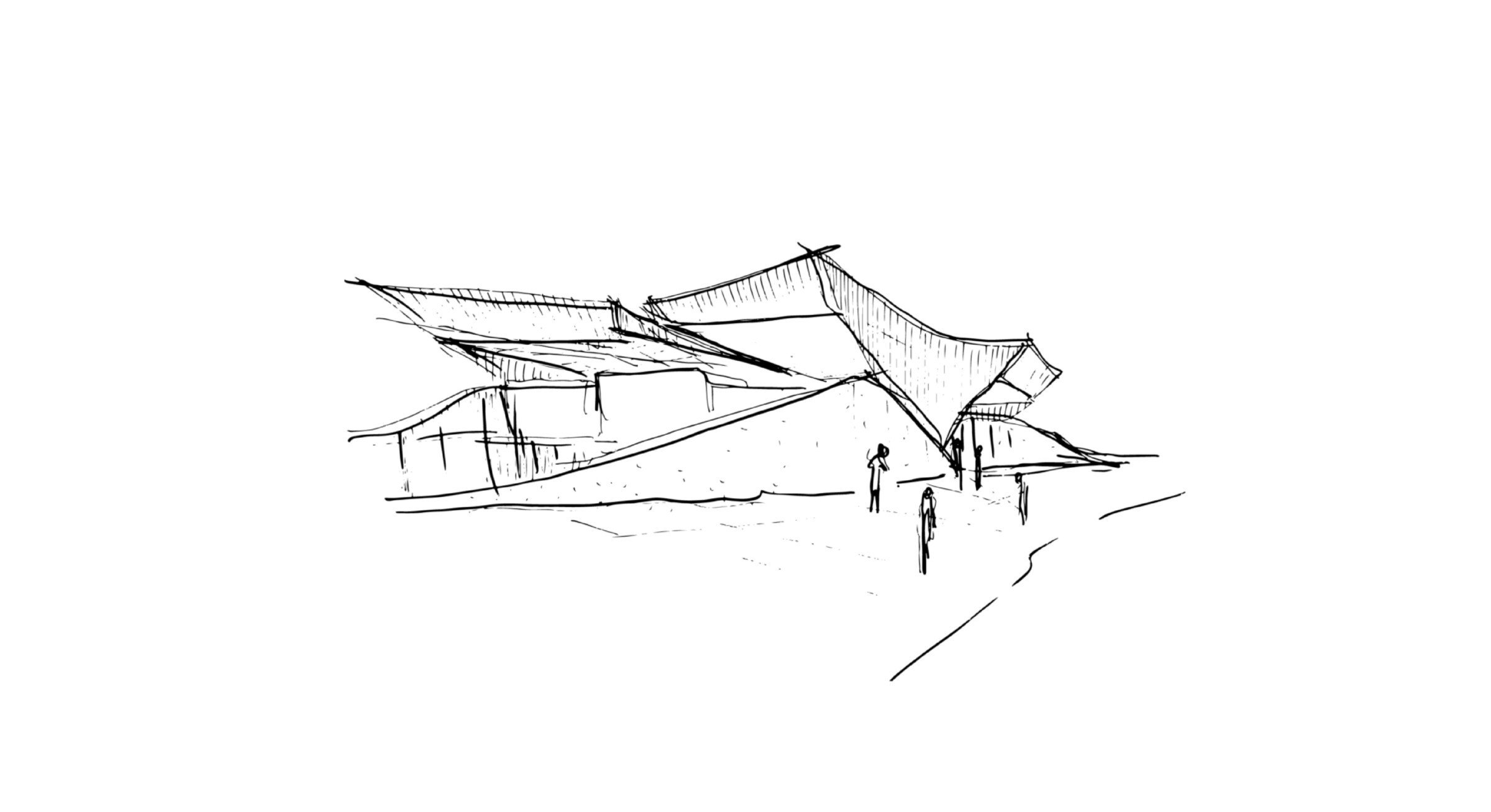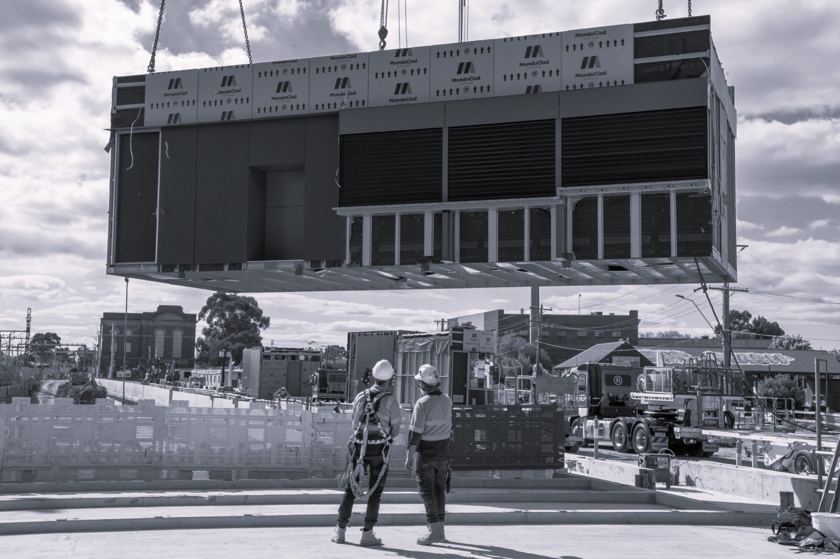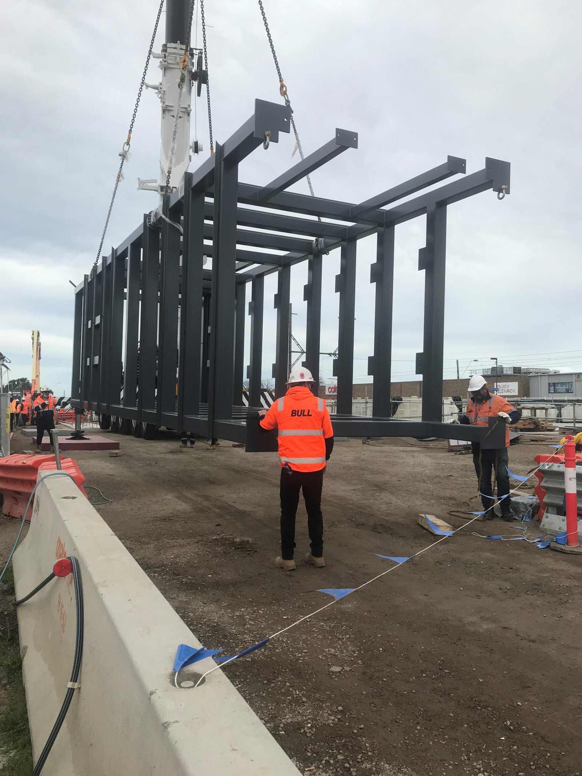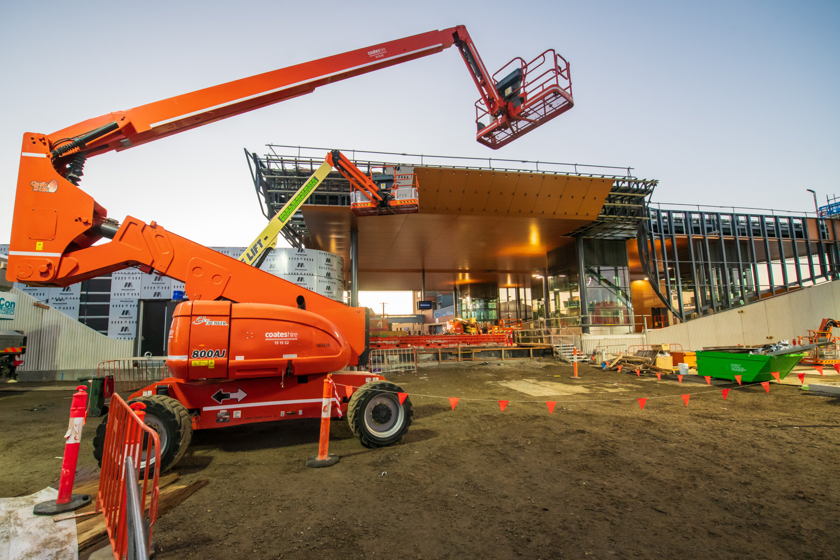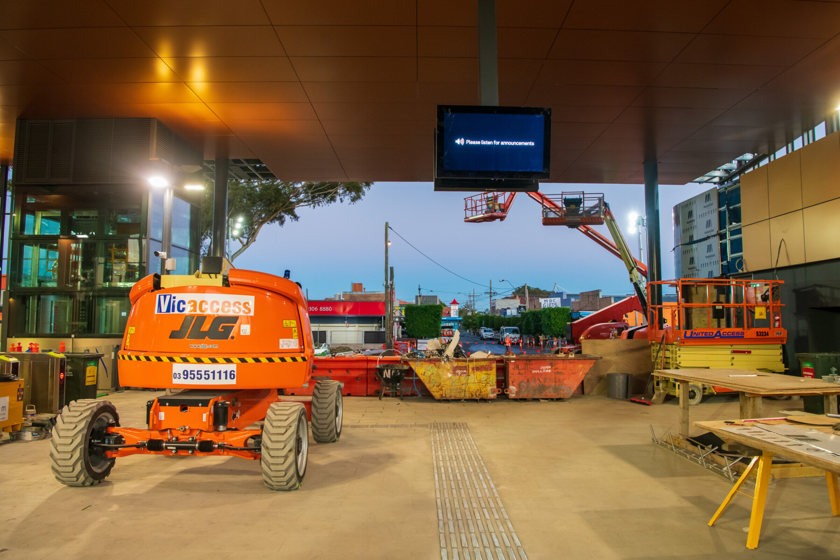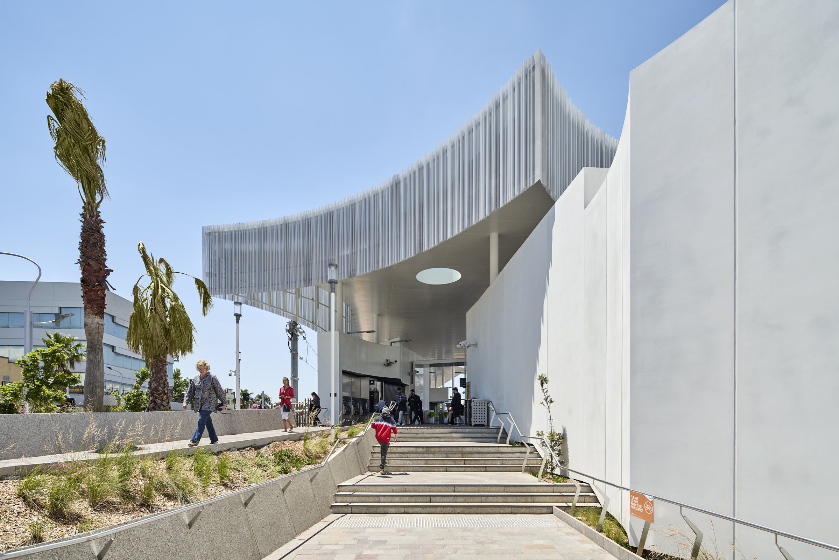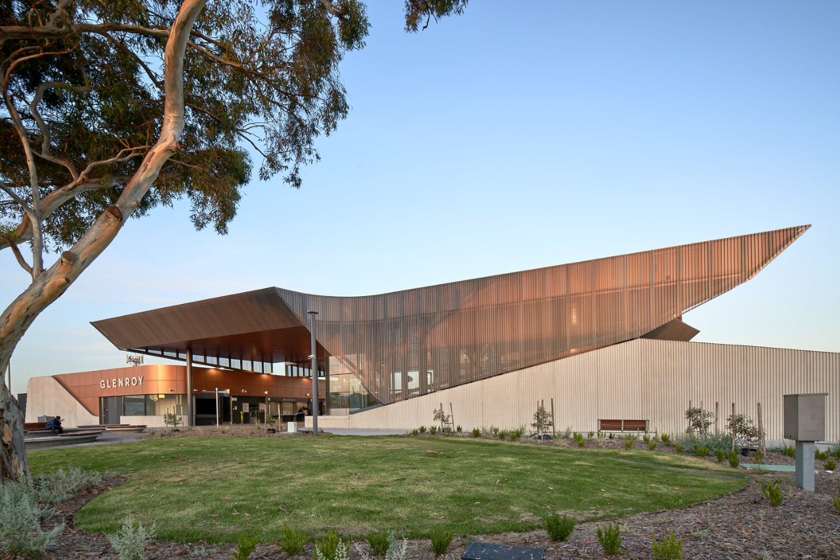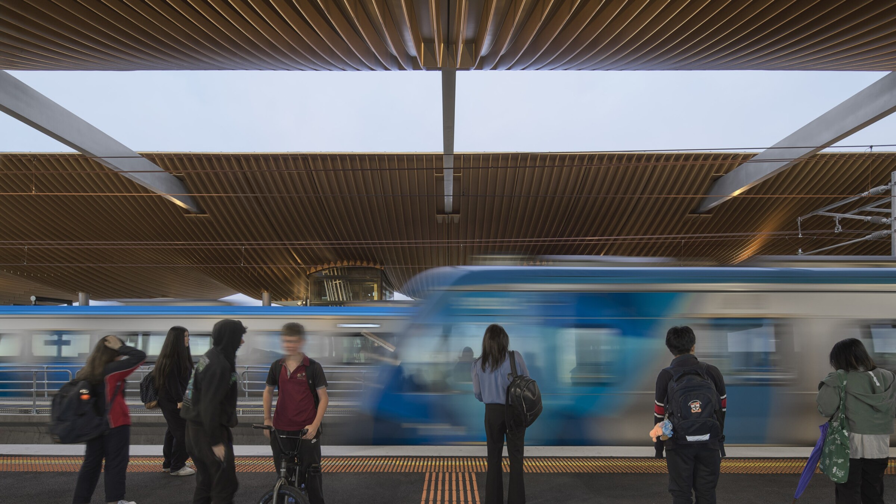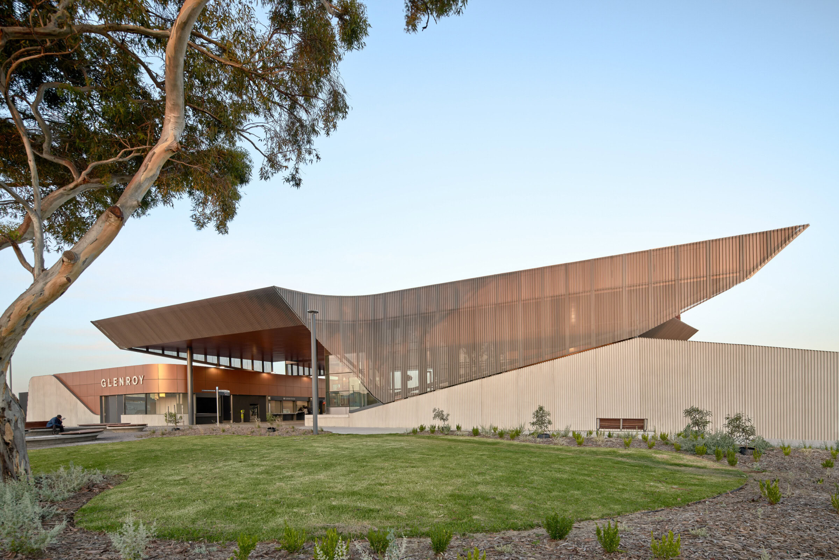
Glenroy Station
Defined by its sweeping roofline and civic presence, Glenroy Station blends urban landscape and transport infrastructure into a bold architectural statement for Melbourne’s rail network.
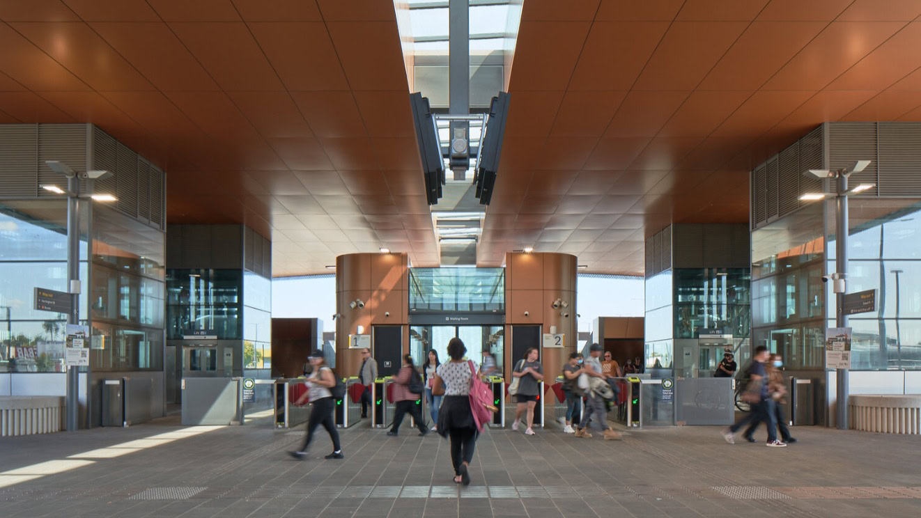
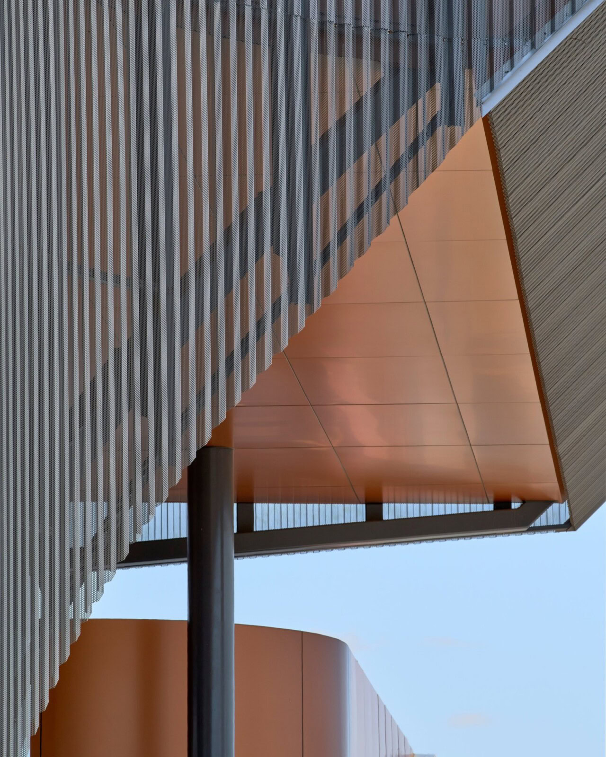
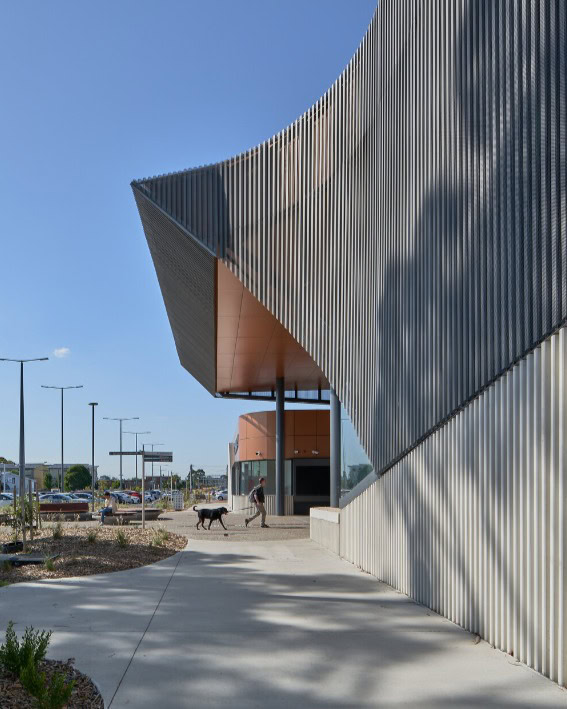
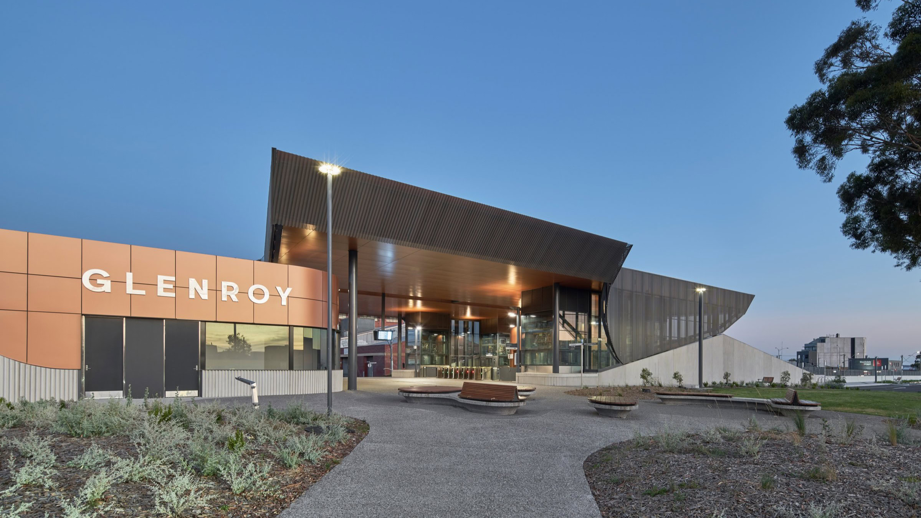
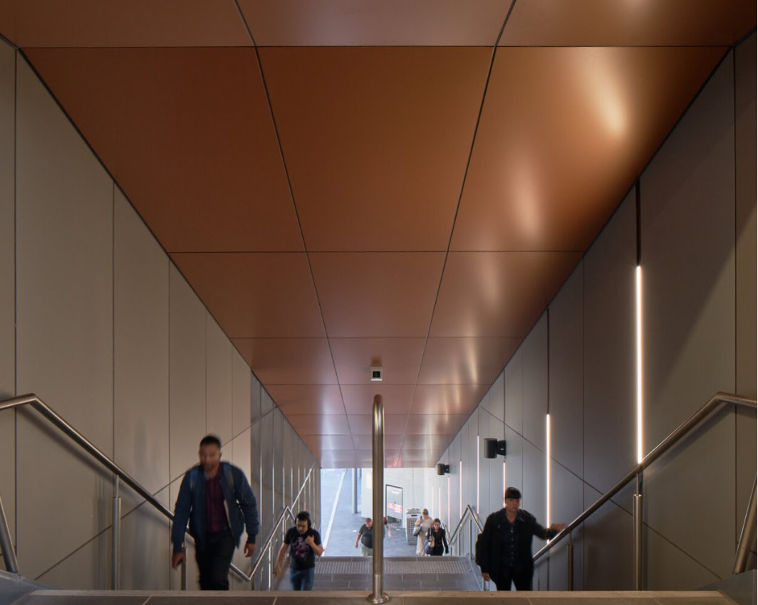
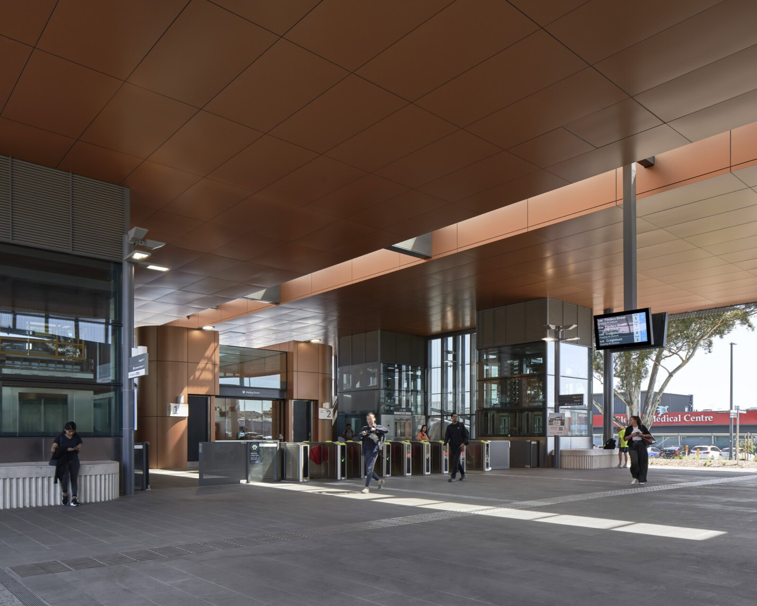
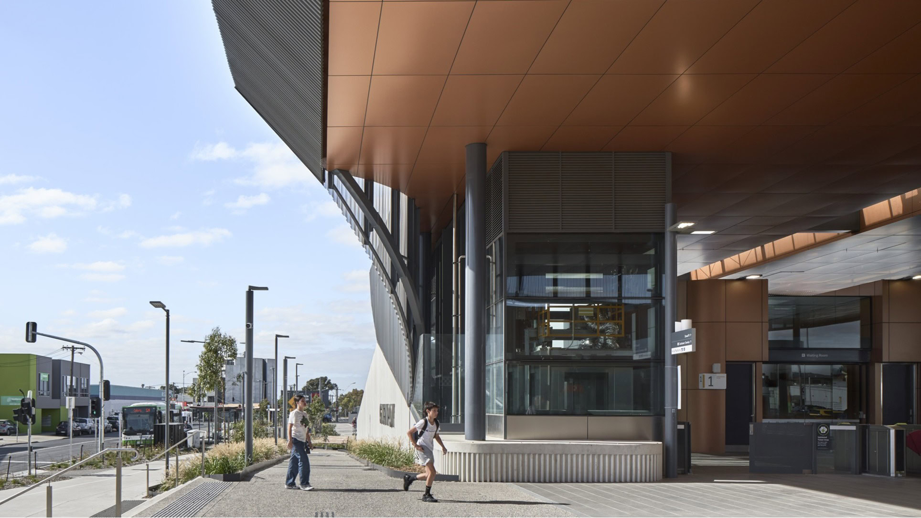
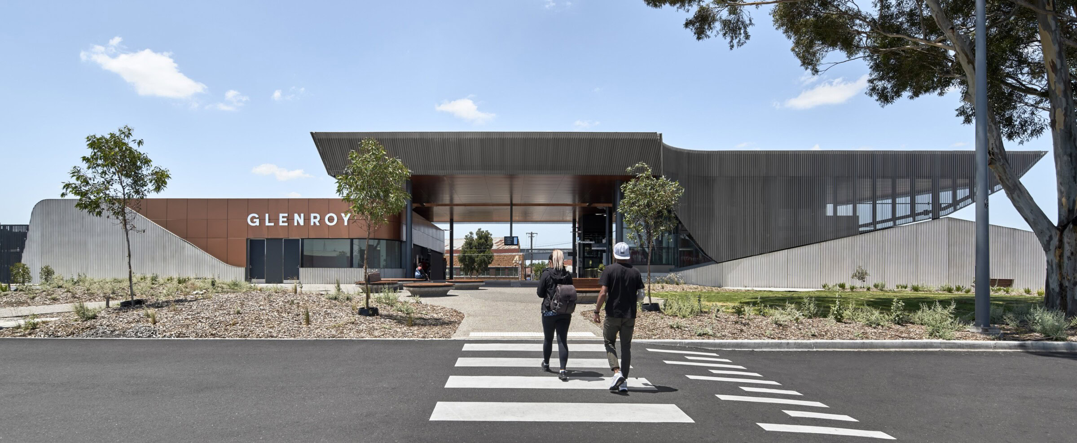
Process
Designed for the Public
victorian Premiers Design Awards
Through creativity, quality and attention to detail, Glenroy Station offers an elevated experience of station design.
Redefining the suburb’s heart with a central public plaza, the Glenroy Station project strengthens pedestrian connections between the retail centre and new development areas through the creation of a public forecourt spanning the rail trench and above the platforms.
Delivered by the North Western Program Alliance, as a part of the Victorian Government’s Level Crossing Removal Project, the project sees the removal of the level crossing at Glenroy Road, through which 19,000 vehicles pass daily.
Transforming the centre of Glenroy, the station precinct provides new green public spaces, linking the east and west sides of the rail corridor for safe public access, and resolves the competing needs of trains, buses, vehicles, cyclists and pedestrians operating in a small area.
Inspired by the basalt plains on which the site sits, a translucent canopy of perforated aluminium covers the station. This structure allows for permeability through the station while maintaining visibility and safety and is a continued evolution of Genton’s exploration of permeable edges in its buildings and public spaces.
Within the station, the soffit of the ceiling ad internal walls are finished in a vibrant copper tone, a striking accent that creates a warm, light environment for commuters.
Genton’s urban design strategy involved relocating the station away from the heavily trafficked intersection at Glenroy Road, to prioritise pedestrianisation through the creation of a bridge linking the retail centre of Glenroy to the eastern side of the corridor to catalyse new opportunities for urban renewal.
An extra-wide public concourse enhances connectivity between Post Office Place and Hartington Street, with landscape and material prompts employed to carefully and subtly separate cyclist and pedestrian zones.
Collaborating with landscape architects Mala Studio, the project includes a new linear park running from the station entrance to Glenroy Road that provides a pleasant passage between the activity centres of Post Office Place and Wheatsheaf Road. A linear bus interchange minimises space requirements for those in transit.
The new Glenroy Station precinct establishes a premium transport hub and community centre in the heart of Glenroy that considers the requirements of all users.
Keywords:
Rail Transportation Architects, Rail Station Architects, Rail Terminal Designers, Rail Transit Architects, Railway Infrastructure Designers, Urban Rail Architects, High-Speed Rail Architects, Architects Near Me, Residential Architects, Commercial Architects, Architectural Firms, Modern Architecture, Architectural Design Services, Architectural Drawings, Sustainable Architecture, Interior Design Architects, Landscape Architects, Top Architects, Architectural Styles, Light Rail Transit Architects, Railway Station Planners, Urban Design Architects, Urban Planning, City Planning, Urban Development,
Landscape Urbanism, Public Space Design, Master Planning, Sustainable Urban Design, Urban Renewal, Mixed-Use Development, Smart City Design, Urban Mobility, Community Design, Urban Landscape Architecture, Urban Infrastructure, Sustainable Architects, Green Architecture, Eco-Friendly Architects, Energy-Efficient Design, Sustainable Building Design, LEED Certified Architects, Passive House Design, Net-Zero Energy Buildings, Renewable Energy Integration, Biophilic Design, Sustainable Home Design, Eco-Architectural Firms, Sustainable Urban Design, Environmentally Responsible Architecture, Green Building Materials, Data Center Architects, Data Center Design, Data Center Architecture, Data Center Construction, High-Density Data Centers, Energy-Efficient Data Centers, Modular Data Centers,
Data Center Infrastructure, Cooling Solutions for Data Centers, Mission-Critical Facilities Design, Data Center Site Selection, Redundant Systems Design, Scalable Data Centers, Tier III/Tier IV Data Centers, Cloud Data Center Design, Mixed-Use Architects, Mixed-Use Development, Urban Mixed-Use Design, Residential and Commercial Architects, Live-Work Spaces, Mixed-Use Buildings, Transit-Oriented Development, Multi-Use Architecture, Integrated Development Projects, Retail and Residential Design, Mixed-Use Community Planning, Sustainable Mixed-Use Development, Urban Regeneration Projects, Commercial-Residential Mixed-Use, High-Density Mixed-Use Design, Education Design Architects, School Architects, University Architects, Campus Planning, Educational Facility Design, Learning Environment Design, Classroom Design, STEM Lab Design, Library Architects, Auditorium Design, Sustainable School Design,
Early Childhood Education Design, Sports Facility Architects, Student Housing Design, Innovative Learning Spaces, Special Needs School Design, Outdoor Learning Spaces, Educational Renovation Projects, Flexible Learning Environments, School Safety Design, Public Building Architects, Government Building Architects, Municipal Building Architects, Civic Center Architects, Community Center Architects, Library Architects, Cultural Center Architects, Convention Center Architects, Performing Arts Center Architects, Educational Facility Architects,
Transportation Hub Architects, Luxury Residential Architects, High-End Residential Designers, Multi-Storey Residential Architects, Upscale Residential Architects, Luxury Condominium Architects, Luxury Apartment Architects, High-Rise Residential Architects, Exclusive Residential Designers, Prestigious Residential Architects, Bespoke Residential Designers, Multi-Family Residential Architects, Urban Luxury Residential Architects, Custom Residential Architects, High-End Townhouse Architects, Exclusive Penthouse Architects, Research and Development Architects, Innovation Center Architects, Technology Research Architects, Laboratory Designers, R&D Facility Architects, Science Park Architects, Incubator Space Designers,
Tech Hub Architects, Research Campus Planners, Innovative Workspace Designers, Biotech Facility Architects, Advanced Manufacturing Facility Designers, Institute Architects, Prototype Development Architects, Experimental Facility Designers, Technology Architects, High-Tech Architecture, Tech-Centric Designers, Smart Building Architects, Digital Integration Specialists, Innovative Design Firms, Digital Architecture, Interactive Space Architects, Data-Driven Designers, Sustainable Technology Architects, Adaptive Re-use Architects, Building Conversion Architects, Repurposed Building Designers, Renovation and Re-use Firms, Adaptive Redevelopment Architects, Preservation-focused Architects, Urban Renewal Architects, Sustainable Re-use Designers, Creative Re-purposing Architects, Adaptive Design and Innovation Firms, Community Reinvestment Architects
Firms
Gensler, IBI Group, Nikken Sekkei, Aedas, Perkins & Will, DP Architects, HOK, Samoo Architects & Engineers, Foster & Partners, Stantec, HDR Architecture, RSP Architects, P & T Architects, Sweco, Atkins, Woods Bagot, Jacobs, Skidmore Owings & Merrill, Cannon Design, Heerim Architects & Planners, Perkins Eastman, GMP, Leo A Daly, Nihon Sekkei, Kunwon Architects & Engineers, SmithGroup JJR, Tengbom, Kohn Pedersen Fox Associates, NBBJ, Hassell, BDP, Kume Sekkei, ATP Architects & Engineers,
Mitsubishi Jisho Sekkei, White Arkitekter, DLR Group, HKS, Cox Architecture, Leigh & Orange, Henn Architekten, HBO+EMTB, RTKL Associates, KEO International, Zaha Hadid Architects, ZGF Architects, Arup Associates and Arup, Benoy, Dewan Architects & Engineers,
ACXT-IDOM, DWP, Architect Hafeez Contractor, Valode & Pistre, Wong Tung & Partners, Archial NORR, Chapman Taylor, Gansam Architects & Partners, B+H Architects, Ishimoto Architectural & Engineering, LINK Arkitektur, Capita Symonds, Ronald Lu & Partners, Broadway Malyan, CF Møller Architects, Allies & Morrison, Devereux Architects,
GHD, GVA & Asociados, Archetype Group, AXS Satow, Henning Larsen Architects, Langdon Wilson International, AS Architecture-Studio, Jaspers-Eyers Architects, Wilson Associates, Wilmotte & Associés, Showa Sekkei, Ramboll Architecture & Planning, Sheppard Robson, Aidea, CP Kukreja, Robert A.M. Stern Architects, PageSoutherlandPage, Sinclair Knight Merz, Progetto CMR, PBK, Populous, Space Matrix,
TP Bennett, PRP Architects, Aukett Fitzroy Robinson, Palafox Associates, Hames Sharley, Morphogenesis, AIA Architectes Ingénierus Associés, Thomson Adsett Architects, 3DReid, UN Studio, 10 Design, Diamond Schmitt Architects, OMA, OAM, SHOP, 3XN, BVN, Grimshaw,
Architecton, Architectus, Cox Architecture, Hassell, Woods Bagot, Breathe Architecture, Kerstin Thompson, Alto architects, Koichi Takada Architects, Andrew Burges Architects, ARM Architecture, Austin Maynard Architects, Base Architects, Bates Smart, FMD Architects, Harry Seidler, John Wardle Architects, Peter Stutchbury, Smart Design Studio,
Tzannes, Anthony Gill Architects, Australian Institute of Architects, Branch Studio Architects, Candalepas Associates, Tony Owen Partners, McBride Charles Ryan, GD Woodhead, HDR, Lyons, Jackson Clements Burrows Architects, Luigi Rosselli, Iredale Pederson Hook, FJCStudio, Francis-Jones Morehen Thorp, CplusC, MCK, Modscape, Alexander & Co, Bent, BVN, Kavellaris Urban Design, Shaun Lockyer, B.E, Cumulus, Denton Corker Marshall, Sean Godsell, Jackson Teece, Kann Finch, HDR Architecture, PTW
